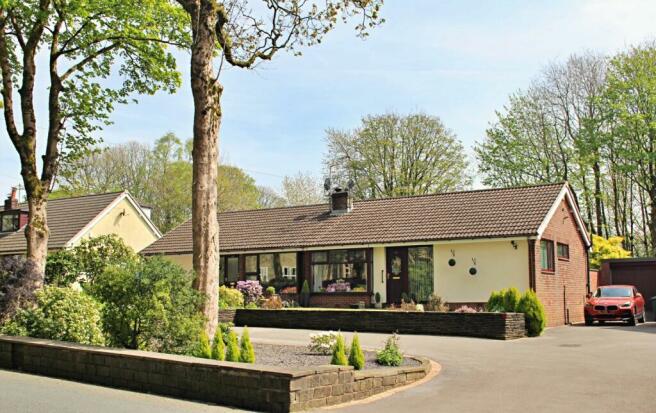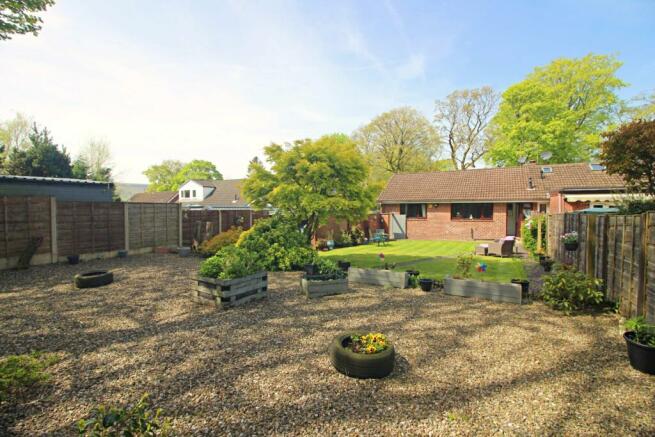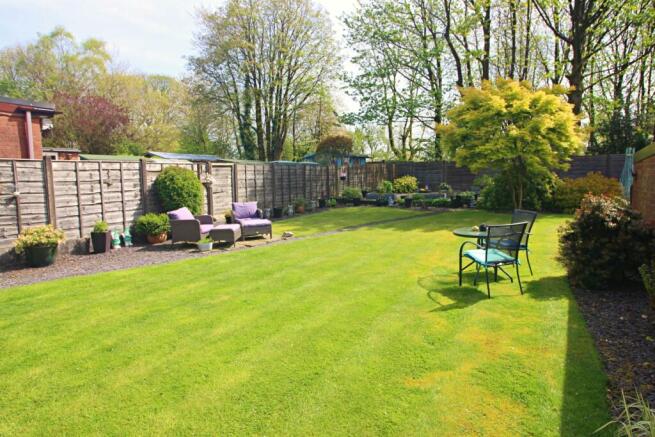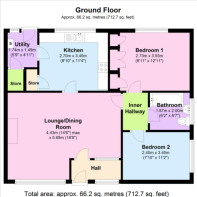314 Helmshore Road, Helmshore, Rossendale

- PROPERTY TYPE
Semi-Detached Bungalow
- BEDROOMS
2
- BATHROOMS
1
- SIZE
743 sq ft
69 sq m
Key features
- Very Desirable, Late 1950's Semi-Detached True Bungalow.
- Distinctive Location Not Overlooked to Front or Rear
- Superb, Large Rear Garden & Wooded Backdrop
- Open plan, Bay Front Lounge/Dining Room
- Modern Fitted Kitchen with Oven/Hob/Hood
- Two Bedrooms, Master Fitted
- Fresh White Shower Room with W.C.
- Impressive Front Drive to Detached Garage
Description
STUNNING, EXTENSIVE REAR GARDEN, NOT OVERLOOKED TO EITHER THE FRONT OR REAR. Occupying a very desirable residential position set back from the B6214 by an impressive front drive is this DISTINCTIVE, TWO BEDROOM SEMI-DETACHED TRUE BUNGALOW.
Situated midway between Helmshore and Flax Moss with mature tree framed views over Turfcote Manor to the front, the bungalow is well placed within level walking distance of varied local amenities along nearby Broadway. The popular recreational facilities of the 'Adrenaline Centre' along with Parkwood Lawn Tennis Club are located 200 yards across the road. Easy motorway access via the A56(M) link is a miles drive at the Haslingden Bent Gate Roundabout opening up the surrounding centres of Bury, Manchester, Accrington and Burnley.
Recently improved by a new shower room with W.C., the easily managed accommodation is tastefully presented throughout and benefits from gas combination central heating , double glazing in grained wood finished PVCu frames and a substantial, detached brick built garage.
The delightful rear is a true 'oasis' offering considerable privacy and a combination of mature lawns, large gravel laid head garden and wooded aspects beyond.
Entrance Hall
1.09m x 2.5m - 3'7" x 8'2"
Wood grain effect PVCu entrance door with a feature glazed & leaded inset panel. Large adjoining double glazed side screen. Oak wood internal door with obscured glazed side screen.
Open Plan Living Dining Room
4.76m x 5.66m - 15'7" x 18'7"
Maximum measurement, 'L' shaped. A versatile room with bay front facing window to the Lounge. Feature fire surround finished in grey with a raised hearth housing a living flame gas fire. Coved ceiling. Oak doors to both the Kitchen and Inner hall.
Kitchen
2.71m x 3.43m - 8'11" x 11'3"
Fitted with a contemporary range of wall, base and drawer units finished in gloss grey. Complementing white ' sparkle' work surfaces with a matching white, bowl & a half, single drainer ceramic sink unit located beneath the wide rear facing window. Integral 'Bosch' four ring electric induction hob with a feature glazed backplate and filter hood above. Separate 'Neff' electric oven & grill. Space for an upright fridge/freezer. Oak door to Rear Utility Porch.
Rear Porch
1.74m x 1.49m - 5'9" x 4'11"
A utility/rear porch with plumbing for an auto washer and space for a tumble dryer. Work surface above and 'Ideal' wall mounted gas combination central heating boiler. Half glazed PVCu external door to the rear. Door to a deep walk -in store/pantry.
Inner Hall
1.25m x 1.88m - 4'1" x 6'2"
Approached from the Dining Area with loft access hatch.
Master Bedroom
2.73m x 3.93m - 8'11" x 12'11"
Fitted with custom furniture to one wall with five door wardrobes ( three with mirror fronts). Coved ceiling. Rear facing window with views over the garden.
Bedroom 2
3.39m x 2.4m - 11'1" x 7'10"
A generous, side facing single bedroom with views towards 'Musbury Tor'
Shower Room
2m x 1.86m - 6'7" x 6'1"
Comprising of a quality three piece white suite installed approximately four years ago. Low level, dual flush W.C. with a concealed cistern. Wash hand basin with a matching, fitted double cupboard beneath. Large quadrant shower enclosure with glazed double door entry and a plumbed-in, thermostatic controlled shower unit. Dual heads, over rainwater and adjustable body jet. Fully ceramic tiled walls in a 'Fossilised Wood' finish. Heated towel rail. Slate tiled floor. Side facing window.
Exterior
Double Driveway
Shared entrance driveway opening out to the side drive and additional car hard standing/reversing driveway
Garage (Single)
Detached,brick built single garage with an up & over door. Additional parking to the front for a further vehicle
Front Gardens
Two sections divided by the driveway/turnaround. Mature planted beds with well established trees. Slightly raised, shaped lawn with a stone dwarf wall and planted borders.
Rear Gardens
Private and fully enclosed by wood panel fencing. Well established grassed lower garden with a gravel laid pathway. Large slightly raised upper garden extending behind the garage with ample space for pot planting or creating a vegetable plot and a woodland aspect beyond.
- COUNCIL TAXA payment made to your local authority in order to pay for local services like schools, libraries, and refuse collection. The amount you pay depends on the value of the property.Read more about council Tax in our glossary page.
- Band: C
- PARKINGDetails of how and where vehicles can be parked, and any associated costs.Read more about parking in our glossary page.
- Yes
- GARDENA property has access to an outdoor space, which could be private or shared.
- Yes
- ACCESSIBILITYHow a property has been adapted to meet the needs of vulnerable or disabled individuals.Read more about accessibility in our glossary page.
- Ask agent
314 Helmshore Road, Helmshore, Rossendale
NEAREST STATIONS
Distances are straight line measurements from the centre of the postcode- Accrington Station4.4 miles
- Entwistle Station4.5 miles
- Church & Ostwaldwistle Station4.6 miles
About the agent
EweMove, Covering North West England
Cavendish House Littlewood Drive, West 26 Industrial Estate, Cleckheaton, BD19 4TE

EweMove are one of the UK’s Most Trusted Estate Agent thanks to thousands of 5 Star reviews from happy customers on independent review website Trustpilot. (Reference: November 2018, https://uk.trustpilot.com/categories/real-estate-agent)
Our philosophy is simple – the customer is at the heart of everything we do.
Our agents pride themselves on providing an exceptional customer experience, whether you are a vendor, landlord, buyer or tenant.
EweMove embrace the very latest te
Notes
Staying secure when looking for property
Ensure you're up to date with our latest advice on how to avoid fraud or scams when looking for property online.
Visit our security centre to find out moreDisclaimer - Property reference 10433659. The information displayed about this property comprises a property advertisement. Rightmove.co.uk makes no warranty as to the accuracy or completeness of the advertisement or any linked or associated information, and Rightmove has no control over the content. This property advertisement does not constitute property particulars. The information is provided and maintained by EweMove, Covering North West England. Please contact the selling agent or developer directly to obtain any information which may be available under the terms of The Energy Performance of Buildings (Certificates and Inspections) (England and Wales) Regulations 2007 or the Home Report if in relation to a residential property in Scotland.
*This is the average speed from the provider with the fastest broadband package available at this postcode. The average speed displayed is based on the download speeds of at least 50% of customers at peak time (8pm to 10pm). Fibre/cable services at the postcode are subject to availability and may differ between properties within a postcode. Speeds can be affected by a range of technical and environmental factors. The speed at the property may be lower than that listed above. You can check the estimated speed and confirm availability to a property prior to purchasing on the broadband provider's website. Providers may increase charges. The information is provided and maintained by Decision Technologies Limited. **This is indicative only and based on a 2-person household with multiple devices and simultaneous usage. Broadband performance is affected by multiple factors including number of occupants and devices, simultaneous usage, router range etc. For more information speak to your broadband provider.
Map data ©OpenStreetMap contributors.




