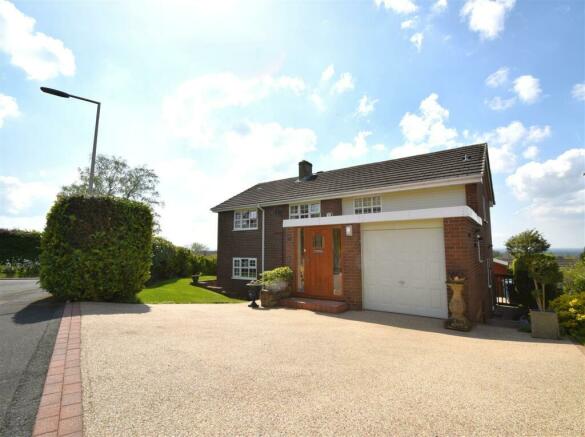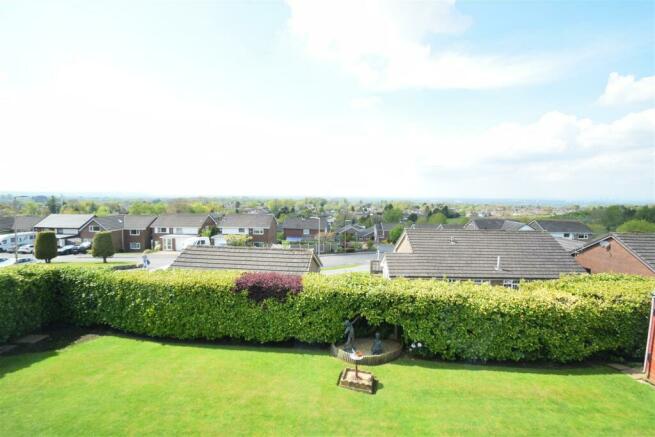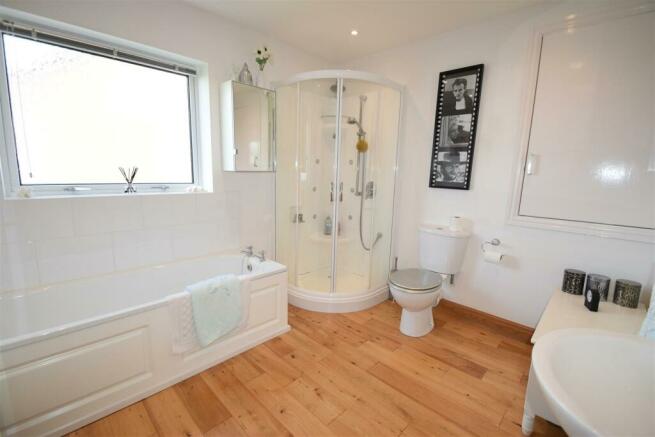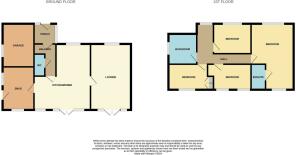Thornway, High Lane, Stockport, SK6 8ER

- PROPERTY TYPE
Detached
- BEDROOMS
4
- BATHROOMS
2
- SIZE
Ask agent
- TENUREDescribes how you own a property. There are different types of tenure - freehold, leasehold, and commonhold.Read more about tenure in our glossary page.
Freehold
Key features
- Fabulous plot and fabulous views !!
- Highly sought after location
- Four double bedrooms
- Impressive bathroom and en-suite
- Superb dining kitchen
- Two separate reception rooms
- Ample parking and garage
- Viewing is highly recommended !!
- Approximately 166 square meters / 1786 square foot.
Description
Desirable corner plot with light and airy accommodation the interior of the house is thoughtfully designed, with a well-proportioned reception room that is perfect for entertaining guests or relaxing with family. The 4 bedrooms provide flexibility for various needs, whether it be a home office, guest room, or a cosy space for the little ones. The master bedroom enjoys an en-suite and the family bathroom is simply ideal....... well for the family !!!
Externally lovely garden and decking area to enjoy the spectacular sunsets, ample off road parking along with garage and substantial storage shed. Lots of privacy to the garden as well !!!
Thornway itself is conveniently positioned near local amenities, schools, and green spaces, making it a practical choice for families or professionals alike. The SK6 8ER postcode offers easy access to nearby towns and cities, providing convenience for daily commutes or weekend getaways.
Don't miss the opportunity to make Thornway your new home. Book a viewing today and experience the charm and comfort this detached house has to offer.
Entrance Porch - Tiled flooring, radiator, UPVC double glazed windows.
Entrance Hall - Wooden flooring, radiator.
Cloakroom W.C. - Radiator, w.c., store cupboard.
Lounge - 4.00m x 6.10m (13'1" x 20'0" ) - 4.00m x 6.10m
Two radiators, attractive feature fire place, wooden flooring, UPVC double glazed window to front and doors to the rear.
Dining Kitchen - 3.46m x 2.94m plus 5.43m x 3.01m (11'4" x 9'7" plu - 3.46m x 2.94m plus 5.43m x 3.01m
Impressive range of fitted wall and base units, granite work surfaces, inset sink unit with mixer tap, built-in fridge and freezer, wooden flooring, skirting lighting, centre island with storage and granite work surfaces. Radiator, UPVC double glazed window and doors to rear decked area.
Snug - 2.63m x 4.17m (8'7" x 13'8" ) - 2.63m x 4.17m
Two UPVC double glazed windows and door to outside. Radiator.
First Floor Landing - UPVC double glazed window, wooden flooring, access to loft.
Bedroom 1 - 3.99m x 6.10m (13'1" x 20'0" ) - 3.99m x 6.10m
Range of fitted wardrobes with matching drawers. Dual aspect UPVC double glazed windows, two radiators.
En Suite Shower Room - 1.02m x 2.37m (3'4" x 7'9" ) - 1.02m x 2.37m
Comprising: shower cubicle, wash hand basin, w.c., heated towel rail, tiled floor and walls.
Bedroom 2 - 3.60m x 2.60m (11'9" x 8'6" ) - 3.60m x 2.60m
UPVC double glazed windows, radiator.
Bedroom 3 - 4.30m x 2.40m (14'1" x 7'10" ) - 4.30m x 2.40m
Two UPVC double glazed windows, radiator.
Bedroom 4 - 3.85m x 2.42m (12'7" x 7'11" ) - 3.85m x 2.42m
UPVC double glazed window, radiator, wardrobe.
Bathroom - 2.62m x 2.90m (8'7" x 9'6" ) - 2.62m x 2.90m
Impressive bathroom suite comprising: panel bath, wash hand basin, shower cubicle, w.c., wooden flooring, heated towel rail, UPVC double glazed window.
Garage - 5.26m x 2.90m (17'3" x 9'6" ) - 5.26m x 2.90m
Brochures
Thornway, High Lane, Stockport, SK6 8ERBrochureCouncil TaxA payment made to your local authority in order to pay for local services like schools, libraries, and refuse collection. The amount you pay depends on the value of the property.Read more about council tax in our glossary page.
Band: F
Thornway, High Lane, Stockport, SK6 8ER
NEAREST STATIONS
Distances are straight line measurements from the centre of the postcode- Disley Station0.8 miles
- Middlewood Station1.0 miles
- Strines Station1.3 miles
About the agent
At Spencer Harvey we are delighted to say that we are an independent Estates and Lettings agent. We are passionate about the Stockport property and lettings market. We have considerable experience in the Stockport and Greater Manchester area and we look forward to welcoming you to our Stockport branch. If you would like to arrange an appointment, get in touch and we'll be delighted to see how we can help you out.
The fact that we operate in all aspects of the property market means that
Notes
Staying secure when looking for property
Ensure you're up to date with our latest advice on how to avoid fraud or scams when looking for property online.
Visit our security centre to find out moreDisclaimer - Property reference 33080842. The information displayed about this property comprises a property advertisement. Rightmove.co.uk makes no warranty as to the accuracy or completeness of the advertisement or any linked or associated information, and Rightmove has no control over the content. This property advertisement does not constitute property particulars. The information is provided and maintained by Spencer Harvey, Stockport. Please contact the selling agent or developer directly to obtain any information which may be available under the terms of The Energy Performance of Buildings (Certificates and Inspections) (England and Wales) Regulations 2007 or the Home Report if in relation to a residential property in Scotland.
*This is the average speed from the provider with the fastest broadband package available at this postcode. The average speed displayed is based on the download speeds of at least 50% of customers at peak time (8pm to 10pm). Fibre/cable services at the postcode are subject to availability and may differ between properties within a postcode. Speeds can be affected by a range of technical and environmental factors. The speed at the property may be lower than that listed above. You can check the estimated speed and confirm availability to a property prior to purchasing on the broadband provider's website. Providers may increase charges. The information is provided and maintained by Decision Technologies Limited. **This is indicative only and based on a 2-person household with multiple devices and simultaneous usage. Broadband performance is affected by multiple factors including number of occupants and devices, simultaneous usage, router range etc. For more information speak to your broadband provider.
Map data ©OpenStreetMap contributors.




