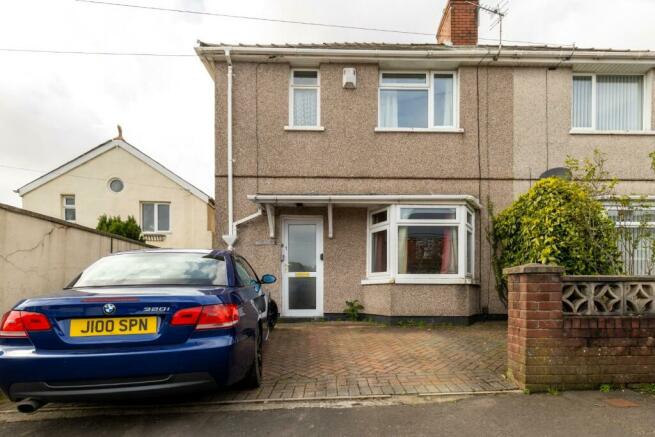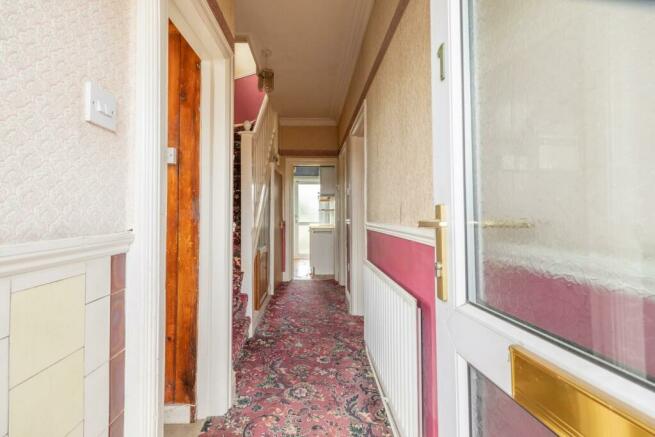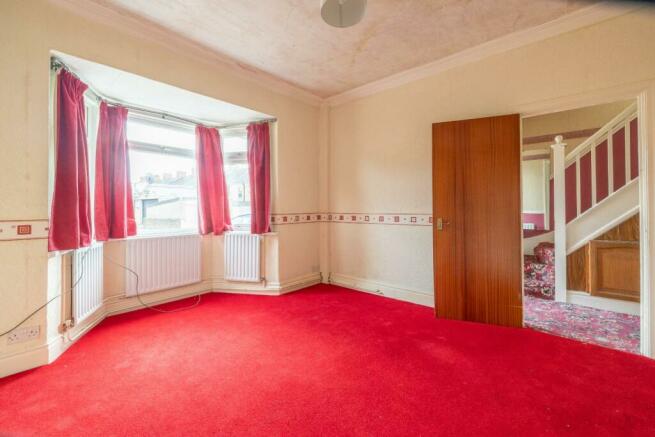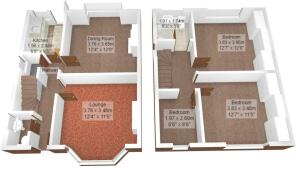Norfolk Road, Newport

- PROPERTY TYPE
Semi-Detached
- BEDROOMS
3
- BATHROOMS
2
- SIZE
1,141 sq ft
106 sq m
- TENUREDescribes how you own a property. There are different types of tenure - freehold, leasehold, and commonhold.Read more about tenure in our glossary page.
Freehold
Key features
- Refurbishment Opportunity: Ideal for creating a personalised dream home.
- Attractive Price: Priced to sell at £240,000.
- Prime Location: Situated in the sought-after area of Norfolk Road, Newport.
- Transport Accessibility: Close to bus routes and railway stations.
- Amenities Nearby: Shops, supermarkets, restaurants, and nightlife within easy reach.
- Family Friendly: Near parks, schools, and medical facilities.
- Spacious Garden: Large rear garden, perfect for outdoor activities.
- Development Potential: Offers scope for extensive personalisation.
- Well-connected: Excellent local and regional transport links.
- Local Facilities: Including shopping centres, cinemas, and gyms.
Description
Introduction: A Canvas For Your Dreams - Welcome to Norfolk Road, in the heart of St Julians, Newport, where a unique property awaits your creative touch. Offered at £240,000, this three-bedroom semi-detached home presents a fantastic refurbishment opportunity for those looking to personalize their living space. With its development potential and prime location, this property promises both comfort and convenience.
Property Overview: Potential Meets Location - Located in a vibrant and prosperous area, the property combines the allure of a quiet residential neighborhood with the convenience of city living. The semi-detached house stands as an ideal canvas for those eager to design their dream home. It's not just a building; it's potential waiting to be realized.
Key Features And Attractions - Spacious Living Areas: The ground floor hosts a welcoming reception hall leading to a cozy lounge with a double-glazed bay window to the front and a separate dining room overlooking the garden, each room offering ample natural light and space for family gatherings.
Practical Kitchen: A functional kitchen space with rear garden access presents a blank slate for modernization, equipped with essential appliances and storage solutions.
Comfortable Bedrooms: Upstairs, three bedrooms offer peaceful retreats from the hustle and bustle of daily life. Each room is well-sized, with the master and second bedroom providing expansive views through large, double-glazed windows.
Family-Friendly Bathroom: The family bathroom features a practical layout with an enclosed shower, vanity unit, and essential fixtures, ready to be transformed into a spa-like space.
Outdoor Living: Garden And Beyond - The property boasts a large rear garden, providing a private and tranquil space for outdoor relaxation and entertainment. The garden's potential is vast, ready for landscaping or as a safe play area for children. Additionally, the front of the house offers a driveway for off-street parking, enhancing the convenience for families and visitors alike.
Local Amenities And Connectivity - Transport Links: Situated within walking distance to bus routes and a short drive to railway stations, the property ensures easy access to Newport city center and beyond.
Community Facilities: From local shops and supermarkets to restaurants and bars, all your daily needs are covered within a short distance. The area also boasts excellent schools, parks, and healthcare facilities, making it an ideal location for families.
Lifestyle and Recreation: Enjoy nearby attractions such as cinemas, sports centers, and cultural events that enrich the community life in Newport.
Investment Potential: Growth And Opportunities - This property is not only a home but an investment in the future. The Newport area continues to benefit from developmental growth, increasing the value of local properties. Whether you're looking to create a family home or seeking a profitable project, this property offers significant potential for capital appreciation.
Entrance - Enter via door to front elevation
Reception Hall - Coved ceiling, staircase to the first floor, understair storage cupboard, central heating radiator.
Cloakroom - Window-to-side elevation, wall-mounted central heating boiler, wash hand basin, WC
Lounge - 3.76m x 3.48m (12'4" x 11'5") - Double-glazed bay window to front elevation, coved ceiling, central light fitting, central heating radiator.
Dining Room - 3.76m x 3.65m (12'4" x 11'11") - Double-glazed bay window to rear elevation, coved ceiling, central light fitting, central heating radiator.
Kitchen - 1.96m x 2.88m (6'5" x 9'5") - Double-glazed window and door to rear elevation, kitchen offering wall and base units with works surface stainless steel sink unit,
First Floor Landing - Approached via a staircase to the central landing area, access to loft space, window to side elevation.
Bedroom One - 3.48m x 3.83m (11'5" x 12'6") - Double glazed window to front elevation, coved ceiling, central light fitting, built-in cupboards to alcoves, central heating radiator
Bedroom Two - 3.66m x 3.83m (12'0" x 12'6" ) - Double-glazed window to rear elevation, coved ceiling, central light fitting, central heating radiator.
Bedroom Three - 1.97m x 2.60m (6'5" x 8'6") - Double-glazed window to front and side elevation, coved ceiling, central light fitting, central heating radiator.
Bathroom - 1.91m x 1.74m (6'3" x 5'8") - Window to rear elevation, central light fitting, enclosed shower cubicle with electric shower, vanity unit with inset wash hand basin, w.c. central heating radiator, tiled walls.
Front Garden - Open plan with parking facilities
Side Garden - Timber gate, offering access via a pathway to the rear garden
Rear Garden - Enclosed rear garden of a good size laid to lawn, garden shed.
Tenure - We have been advised by the Vendor that the property is FREEHOLD.
Council Tax - Band D.
Brochures
Norfolk Road, NewportBrochureCouncil TaxA payment made to your local authority in order to pay for local services like schools, libraries, and refuse collection. The amount you pay depends on the value of the property.Read more about council tax in our glossary page.
Band: D
Norfolk Road, Newport
NEAREST STATIONS
Distances are straight line measurements from the centre of the postcode- Newport (S. Wales) Station1.2 miles
- Pye Corner Station3.0 miles
- Rogerstone Station4.0 miles
About the agent
Moving is a busy and exciting time and we're here to make sure the experience goes as smoothly as possible by giving you all the help you need under one roof.
HH Sales & Lettings has always used computer and internet technology, but the company's biggest strength is the genuinely warm, friendly and professional approach that we offer all of our clients.
Our record of success has been built upon a single-minded desire to provide our clients, with a top class personal service delive
Industry affiliations

Notes
Staying secure when looking for property
Ensure you're up to date with our latest advice on how to avoid fraud or scams when looking for property online.
Visit our security centre to find out moreDisclaimer - Property reference 33081155. The information displayed about this property comprises a property advertisement. Rightmove.co.uk makes no warranty as to the accuracy or completeness of the advertisement or any linked or associated information, and Rightmove has no control over the content. This property advertisement does not constitute property particulars. The information is provided and maintained by Harry Harper Sales & Lettings, Cathays. Please contact the selling agent or developer directly to obtain any information which may be available under the terms of The Energy Performance of Buildings (Certificates and Inspections) (England and Wales) Regulations 2007 or the Home Report if in relation to a residential property in Scotland.
*This is the average speed from the provider with the fastest broadband package available at this postcode. The average speed displayed is based on the download speeds of at least 50% of customers at peak time (8pm to 10pm). Fibre/cable services at the postcode are subject to availability and may differ between properties within a postcode. Speeds can be affected by a range of technical and environmental factors. The speed at the property may be lower than that listed above. You can check the estimated speed and confirm availability to a property prior to purchasing on the broadband provider's website. Providers may increase charges. The information is provided and maintained by Decision Technologies Limited. **This is indicative only and based on a 2-person household with multiple devices and simultaneous usage. Broadband performance is affected by multiple factors including number of occupants and devices, simultaneous usage, router range etc. For more information speak to your broadband provider.
Map data ©OpenStreetMap contributors.




