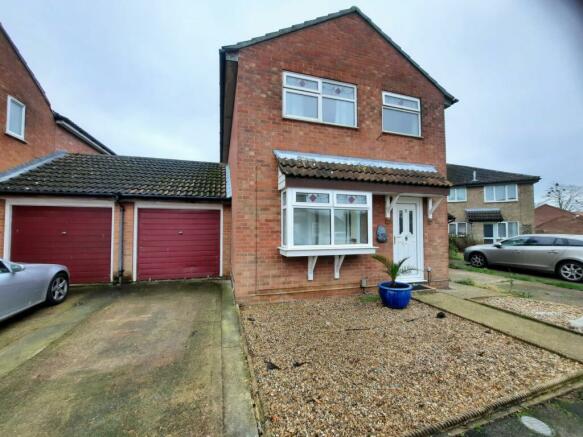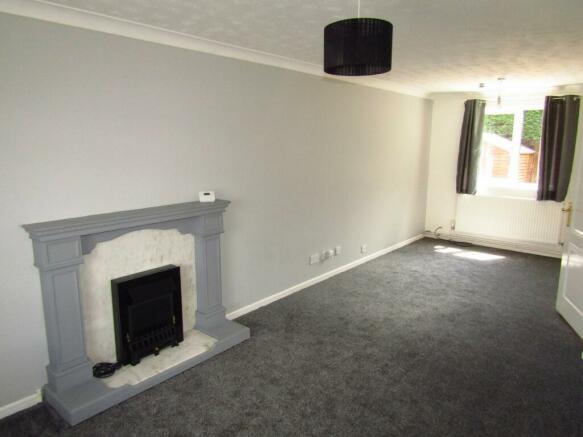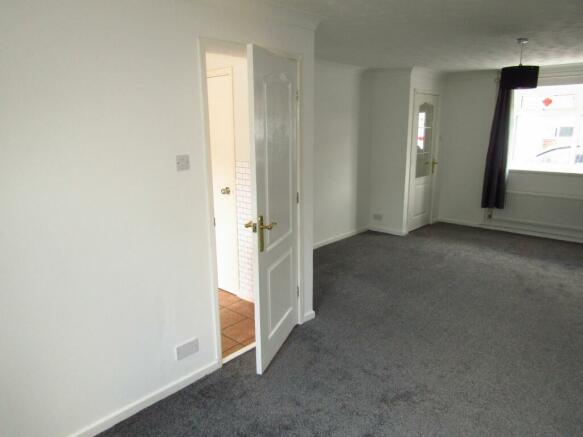Meadow Close, Trimley St Martin, IP11

Letting details
- Let available date:
- Ask agent
- Deposit:
- Ask agentA deposit provides security for a landlord against damage, or unpaid rent by a tenant.Read more about deposit in our glossary page.
- Min. Tenancy:
- 12 months How long the landlord offers to let the property for.Read more about tenancy length in our glossary page.
- Let type:
- Long term
- Furnish type:
- Ask agent
- Council Tax:
- Ask agent
- PROPERTY TYPE
House
- BEDROOMS
3
- BATHROOMS
1
- SIZE
Ask agent
Key features
- LOUNGE/DINER
- COVERTED GARAGE ROOM
- THREE BEDROOMS
- REFURBISHED BATHROOM
- OFF ROAD PARKING
- MODERN FITTED KITCHEN
- GOOD DECORATIVE ORDER THROUGHOUT
- AVAILABLE JUNE
Description
UPVC ENTRANCE DOOR
ENTRANCE HALL: Vinyl flooring, radiator.
LOUNGE AREA: 13'5" x 12'3" (4.09m x 3.73m), Fitted carpet, radiator, box bay window to front aspect, decorative feature fireplace. Open plan to:
DINING AREA: 9'9" x 8'2" (2.97m x 2.49m), Fitted carpet, radiator, and window to rear aspect
KITCHEN: 9'8" x 8'0" (2.95m x 2.44m), Modern kitchen comprising of various white fronted base and wall units, work surfaces incorporating stainless steel sink and drainer, induction hob and electric oven with stainless steel extractor over. Space for fridge and plumbing for washing machine. Door to understairs cupboard/ pantry with space for fridge freezer. Tiled flooring, window and door to rear garden
STAIRS TO FIRST FLOOR AND LANDING: Window to side aspect, loft access and airing cupboard housing Valiant boiler
BEDROOM 1: 11'9" x 9'2" (3.58m x 2.79m), Radiator, window to front aspect, fitted carpet.
BEDROOM 2: 11'6" x 9'2" (3.51m x 2.79m), Radiator, window to rear aspect, fitted carpet.
BEDROOM 3: 6'1" x 6'2" (1.85m x 1.88m), Radiator, window to rear aspect, fitted carpet.
BATHROOM: White suite comprising of panel bath with aqua board walling & mixer shower, low level WC, pedestal wash basin. Window to front aspect, radiator and vinyl flooring
CONVERTED GARAGE/ ADDITIONAL ROOM: The garage has been boarded and flooring laid and is currently used as an additional living space suitable for home gym, office or workshop. The garage door remains on the exterior and this could easily be returned to use as a garage. Window to rear aspect and door to rear garden
OUTSIDE: FRONT - Open plan frontage with astro turf, driveway to side leading garage, pedestian side gate to rear
REAR - Enclosed rear garden, partly laid to lawn with patio area
Energy performance certificate - ask agent
Meadow Close, Trimley St Martin, IP11
NEAREST STATIONS
Distances are straight line measurements from the centre of the postcode- Trimley Station1.0 miles
- Felixstowe Station2.3 miles
- Harwich Town Station3.5 miles
About the agent
An Independent Estate Agent
VIKINGS ESTATE AGENTS is a truly independent, family-run estate agent, specialising in property sales and lettings management.
Established in 1986 on the Felixstowe high street, we reflect our traditional values in modern times by maintaining trusted relationships built over a period of many years.
“We pride ourselves on being an open and transparent agent,” says Jason K Scales, Managing Director. Jason took over the business from his father Davi
Industry affiliations

Notes
Staying secure when looking for property
Ensure you're up to date with our latest advice on how to avoid fraud or scams when looking for property online.
Visit our security centre to find out moreDisclaimer - Property reference VIK_001388. The information displayed about this property comprises a property advertisement. Rightmove.co.uk makes no warranty as to the accuracy or completeness of the advertisement or any linked or associated information, and Rightmove has no control over the content. This property advertisement does not constitute property particulars. The information is provided and maintained by Vikings Estate Agents, Felixstowe. Please contact the selling agent or developer directly to obtain any information which may be available under the terms of The Energy Performance of Buildings (Certificates and Inspections) (England and Wales) Regulations 2007 or the Home Report if in relation to a residential property in Scotland.
*This is the average speed from the provider with the fastest broadband package available at this postcode. The average speed displayed is based on the download speeds of at least 50% of customers at peak time (8pm to 10pm). Fibre/cable services at the postcode are subject to availability and may differ between properties within a postcode. Speeds can be affected by a range of technical and environmental factors. The speed at the property may be lower than that listed above. You can check the estimated speed and confirm availability to a property prior to purchasing on the broadband provider's website. Providers may increase charges. The information is provided and maintained by Decision Technologies Limited. **This is indicative only and based on a 2-person household with multiple devices and simultaneous usage. Broadband performance is affected by multiple factors including number of occupants and devices, simultaneous usage, router range etc. For more information speak to your broadband provider.
Map data ©OpenStreetMap contributors.



