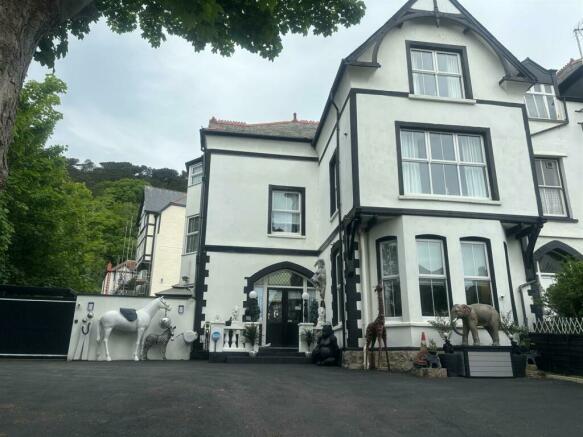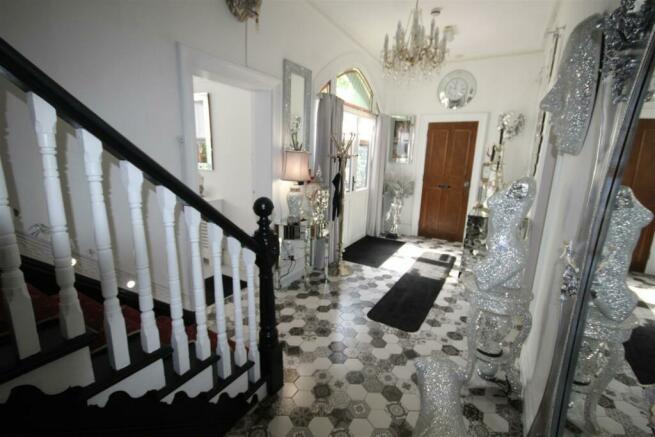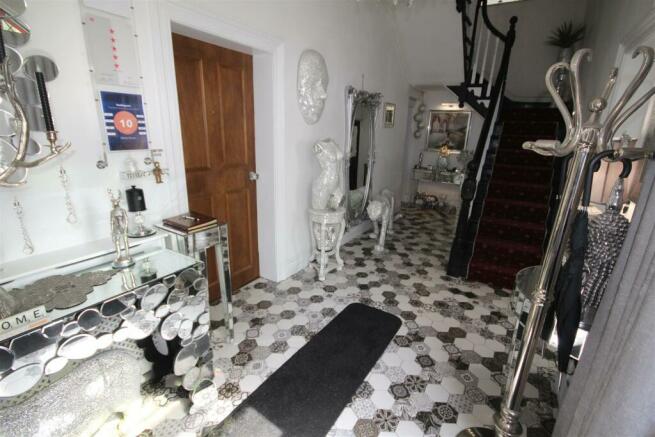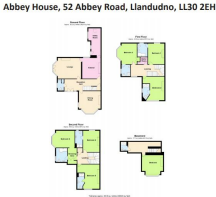Abbey Road, Llandudno

- PROPERTY TYPE
Semi-Detached
- BEDROOMS
7
- BATHROOMS
7
- SIZE
Ask agent
Key features
- Outstanding Bed & Breakfast Property
- Highly Specified and Appointed
- 5 En Suite Guest Bedrooms
- Owners 2 Bedroom Quarters
- Parking for 5 + Owners 2 Car Garage
- Private Courtyard, Decking & Hot Tub Area
- Self Contained Granny Annexe
- Luxurious Interior Highly Recommended for Viewing
- EPC 56D Potential 78C
Description
Entrance - Entrance verandah, tiled floor, double glazed double doors to
Reception Hall - Decorative tiled floor, central heating radiator and cabinet
Cloakroom - W.C, vanity wash hand basin, double glazed, central heating radiator, marble effect vanity cupboards and cabinets, meter cupboard
Guest Dining Room - 4.9 x 4.2 (16'0" x 13'9") - To cover 10, double glazed bay window and side window, 2 central heating radiators, grey wood grain style flooring
Owners Sitting Room - 6.5 x 4.3 (21'3" x 14'1") - Double glazed bay window onto private decking, dado rail, central heating radiator, long fitted living flame remote control electric fire, illuminated media unit above housing the Toshiba 50" colour tv, fitted cream design lined curtains and swags to bay window
Fitted Kitchen Breakfast Room - 4.3 x 3.8 (14'1" x 12'5") - Range cream base cupboards and drawers with bronze design work top surfaces, single drainer sink unit, peninsular units and breakfast bar, built in double oven, 5 ring gas hob unit, built in dishwasher, wall units, stainless steel cooker hood and splash back, concealed lighting, central heating radiator, upvc speckled design clading to walls
Long Utility Room - 5.6 x 2.6 (18'4" x 8'6") - Stainless steel sink unit, wall and base cupboards, 2 double glazed windows and back door, plumbing for washing machine, black work top surfaces, central heating radiator, double glazed velux window, fridge freezer
First Floor - Two part stairway with sensor lighting from the hall to the first floor level
Landing - Central heating radiator, double glazed window, linen room housing the gas central heating boiler. The owners have prepared a water station with glasses, etc for the guests
Bedroom 1 - 4.4 x 3.4 (14'5" x 11'1") - Double glazed, central heating radiator, tea, coffee facilities, remote control colour tv
En Suite Bathroom - 2.7 x 2.1 (8'10" x 6'10") - Panel bath, shower and screen, heated towel radiator, double glazed, w.c, pedestal wash hand basin, shaver point
Bedroom 2 - 4.5 x 4.2 (14'9" x 13'9") - Double glazed bay window, central heating radiator, double door wardrobe, tea and coffee making facilities, remote control colour tv
En Suite Shower Room - Shower cubicle and unit, pedestal wash hand basin, w.c, shaver point & light, double glazed, marble effect half tiled walls
Bedroom 3 - 5.04 x 3.1 (16'6" x 10'2") - Double glazed window, 2 central heating radiators, tea and coffee making facilities, remote control colour tv
En Suite Shower Room - 3.3 x 1.3 (10'9" x 4'3") - Double shower cubicle and unit, wash hand basin, w.c, marble design tiled walls, heated towel radiator, shaver point & light, double glazed window
Second Floor - Two part stairway with sensor lighting off the Landing to Second Floor and Landing, Box Room off, water station and glasses for the guests
Bedroom 4 - 4.4 x 3.5 (14'5" x 11'5") - Central heating radiator, double glazed window, tea and coffee making facilities, remote control colour tv
En Suite Shower Room - 3.5 x 1.5 (11'5" x 4'11") - Double shower cubicle and unit, heated towel radiator, shaver point & light, w.c, pedestal wash hand basin, half tiled marble effect walls, double glazed
Bedroom 5 - 5.1 x 3.1 (16'8" x 10'2") - Double glazed, 2 central heating radiators, tea & coffee making facilities, remote control colour tv
En Suite Shower Room - 3.3 x 1.4 (10'9" x 4'7") - Double shower cubicle and unit, w.c, heated towel radiator, marble design half tiled walls, w.c, illuminated wall mirror, shaver point
Owners Private Quarters - Dressing Room with double door wardrobe, radiator
En Suite Bathroom - 2.8 x 2.3 (9'2" x 7'6") - Shower bath, inset wall mounted colour tv, wash hand basin, w.c, shaver point, heated towel radiator, wall cupboards
Bedroom 6 - 4.6 x 3.5 (15'1" x 11'5") - Range of fitted wardrobe units with seven doors, top cupboards, double glazed bay window, central heating radiator
Lower Level - Stairway off the main hallway down to the lower level
Excellent Office/Utility, Storage - 4.98m x 0.64m (16'4 x 2'1) - Laminate flooring, 2 central heating radiators
Shower Room - 1.91m x 1.75m (6'3 x 5'9) - Double shower cubicle and unit, central heating radiator, red and white tiled walls, w.c, wash hand basin, shaver point & light
Owners Bedroom - 4.5 x 4.3 (14'9" x 14'1") - Double glazed bay window and plinth, central heating radiator
Outside - Parking in the front of the house for the 5 guests, Private electric sliding gates to the owners driveway and 2 CAR GARAGE each with double doors, power & light laid on. There is a sheltered decking area, courtyard and a covered HOT TUB
The Granny Annexe -
Living Room Kitchen - 4.8 x 4.3 (15'8" x 14'1") - Stainless steel sink, white base cupboards and drawers with grey work top surfaces, wall units, electric hob unit, built in oven, larder unit and washing machine plumbed in, central heating radiator
Bedroom - 3.3 x 2.7 (10'9" x 8'10") - Double glazed, central heating radiator
En Suite Shower Room - Shower cubicle and unit, wash hand basin, w.c, upvc speckled design walls, heated towel radiator
Agents Note - Viewing Arrangements By appointment with Sterling Estate Agents on 01492-534477 e mail and web site
Market Appraisal; Should you be thinking of a move and would like a market appraisal of your property then contact our office on 01492-534477 or by e mail on to make an appointment for one of our Valuers to call. This is entirely without obligation. Why not search the many homes we have for sale on our web sites - or alternatively These sites could well find a buyer for your own home.
Money Laundering Regulations - In order to comply with anti-money laundering regulations, Sterling Estate Agents require all buyers to provide us with proof of identity and proof of current address. The following documents must be presented in all cases: Photographic ID (for example, current passport and/or driving licence), Proof of Address (for example, bank statement or utility bill issued within the previous three months). On the submission of an offer proof of funds is required.
Brochures
Abbey Road, LlandudnovideoBrochure- COUNCIL TAXA payment made to your local authority in order to pay for local services like schools, libraries, and refuse collection. The amount you pay depends on the value of the property.Read more about council Tax in our glossary page.
- Ask agent
- PARKINGDetails of how and where vehicles can be parked, and any associated costs.Read more about parking in our glossary page.
- Yes
- GARDENA property has access to an outdoor space, which could be private or shared.
- Ask agent
- ACCESSIBILITYHow a property has been adapted to meet the needs of vulnerable or disabled individuals.Read more about accessibility in our glossary page.
- Ask agent
Abbey Road, Llandudno
NEAREST STATIONS
Distances are straight line measurements from the centre of the postcode- Llandudno Station0.5 miles
- Deganwy Station2.0 miles
- Llandudno Junction Station3.0 miles
About the agent
About Us…
Sterling Estates was founded in 1991 by Nigel Crabtree who has been successfully selling property across North Wales accumulating a vast knowledge of the local area and property market. We pride ourselves on being independent, professional and friendly in both English and Welsh. All of our staff are professionally trained with a Trading Standards approved qualification and have a combined experience of almost 100 years in the property industry. These factors give us the abilit
Industry affiliations



Notes
Staying secure when looking for property
Ensure you're up to date with our latest advice on how to avoid fraud or scams when looking for property online.
Visit our security centre to find out moreDisclaimer - Property reference 33081392. The information displayed about this property comprises a property advertisement. Rightmove.co.uk makes no warranty as to the accuracy or completeness of the advertisement or any linked or associated information, and Rightmove has no control over the content. This property advertisement does not constitute property particulars. The information is provided and maintained by Sterling Estate Agents & Valuers, Colwyn Bay. Please contact the selling agent or developer directly to obtain any information which may be available under the terms of The Energy Performance of Buildings (Certificates and Inspections) (England and Wales) Regulations 2007 or the Home Report if in relation to a residential property in Scotland.
*This is the average speed from the provider with the fastest broadband package available at this postcode. The average speed displayed is based on the download speeds of at least 50% of customers at peak time (8pm to 10pm). Fibre/cable services at the postcode are subject to availability and may differ between properties within a postcode. Speeds can be affected by a range of technical and environmental factors. The speed at the property may be lower than that listed above. You can check the estimated speed and confirm availability to a property prior to purchasing on the broadband provider's website. Providers may increase charges. The information is provided and maintained by Decision Technologies Limited. **This is indicative only and based on a 2-person household with multiple devices and simultaneous usage. Broadband performance is affected by multiple factors including number of occupants and devices, simultaneous usage, router range etc. For more information speak to your broadband provider.
Map data ©OpenStreetMap contributors.




