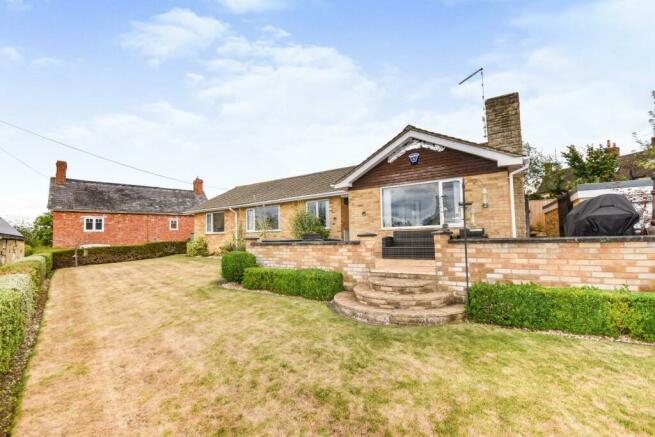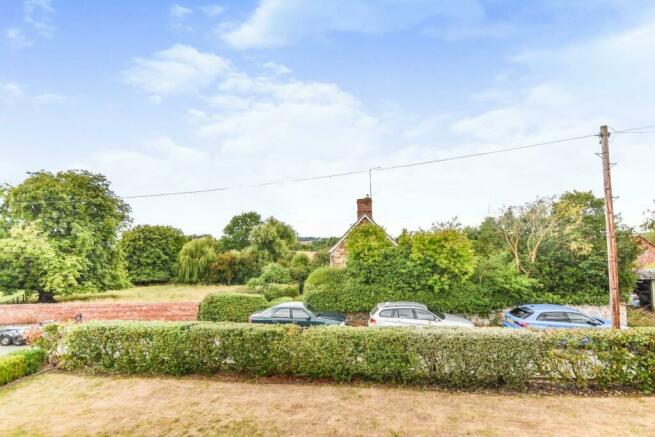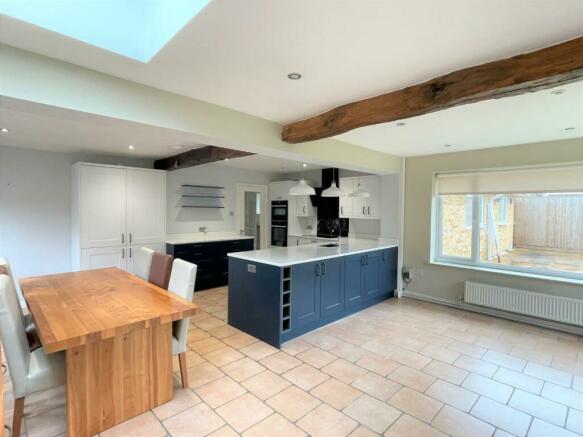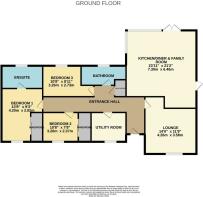
Highbridge Road, Wappenham, Towcester

Letting details
- Let available date:
- 17/06/2024
- Deposit:
- £2,019A deposit provides security for a landlord against damage, or unpaid rent by a tenant.Read more about deposit in our glossary page.
- Min. Tenancy:
- Ask agent How long the landlord offers to let the property for.Read more about tenancy length in our glossary page.
- Let type:
- Long term
- Furnish type:
- Part furnished
- Council Tax:
- Ask agent
- PROPERTY TYPE
Detached Bungalow
- BEDROOMS
3
- BATHROOMS
2
- SIZE
Ask agent
Key features
- Available Now
- Three Bedrooms and Ensuite
- Extended Living accommodation
- Open Plan Kitchen / Diner
- Views of Fields
- Upvc Double Glazing Throughout
- Garage & Parking
- Council Tax Band: E
- Energy Efficiency Rating: B
Description
Entrance Hall - Entered via a double glazed door, tiled flooring, alarm panel, dado rail, airing cupboard.
Lounge - 4.26 x 3.58 (13'11" x 11'8") - Double glazed window to front aspect, feature fireplace with wooden beam and exposed brickwork, radiator and ceiling beam.
Kitchen / Diner And Family Room - 7.30 x 6.46 max (23'11" x 21'2" max) - Dual aspect double glazed windows to the rear and side aspects, patio doors and an entrance door to the side. A refitted kitchen with a range of wall and base units, draws and pantry cupboard, quartz work surfaces with inset one and half bowl sink with mixer tap over, fitted appliances to include: fridge/freezer, dishwasher and induction hob with extractor over, space to integrate a washing machine, double oven and integrated microwave, feature splash backs and tiled flooring.
Utility Room - 2.15 x 1.84 (7'0" x 6'0") - Double glazed window to front aspect, timber work surfaces with cupboard under, tiled flooring.
Bedroom One - 4.20 x 2.84 (13'9" x 9'3") - Double glazed window to front aspect, fitted wardrobes to include sliding drawers, radiator.
Ensuite - Frosted double glazed window to rear aspect, vanity sink unit with storage under, corner shower enclosure, low level w.c., radiator.
Bedroom Two - 3.26 x 2.37 (10'8" x 7'9") - Double glazed window to front aspect, fitted wardrobes with mirrored sliding doors, radiator, wooden flooring.
Bedroom Three - 3.26 x 2.73 (10'8" x 8'11") - Double glazed window to rear aspect, wooden flooring, radiator.
Bathroom - Frosted double glazed window to rear aspect, panel bath with shower over, low level w.c., vanity sink unit with storage under.
Externally -
Front Garden - Enclosed by hedging, laid to lawn, patio area, gated side access.
Off Road Parking - Block paved, providing off road parking for several cars.
Garage - Roller shutter door, power and light connected.
Rear Garden - Enclosed landscaped garden with a high degree of privacy, raised sleepers, low maintenance shrub borders, lawn and patio areas, gated side access.
Agents Note - Council Tax Band E
South Northants Council
Brochures
Highbridge Road, Wappenham, TowcesterBrochureHighbridge Road, Wappenham, Towcester
NEAREST STATIONS
Distances are straight line measurements from the centre of the postcode- Kings Sutton Station10.1 miles
About the agent
Having started as a pure estate agency business back in 1996 Horts is now proud to offer the same great service standards to those wishing to rent their property. Although operating under the same roof, these two businesses have a fundamental difference. With estate agency the hard work ends when the client moves in, with property management it starts! Horts Lettings is also a member of ARLA which means that our knowledge, systems and procedures have been properly checked and vetted. Our serv
Industry affiliations

Notes
Staying secure when looking for property
Ensure you're up to date with our latest advice on how to avoid fraud or scams when looking for property online.
Visit our security centre to find out moreDisclaimer - Property reference 32245059. The information displayed about this property comprises a property advertisement. Rightmove.co.uk makes no warranty as to the accuracy or completeness of the advertisement or any linked or associated information, and Rightmove has no control over the content. This property advertisement does not constitute property particulars. The information is provided and maintained by Horts Estate Agents, Northampton. Please contact the selling agent or developer directly to obtain any information which may be available under the terms of The Energy Performance of Buildings (Certificates and Inspections) (England and Wales) Regulations 2007 or the Home Report if in relation to a residential property in Scotland.
*This is the average speed from the provider with the fastest broadband package available at this postcode. The average speed displayed is based on the download speeds of at least 50% of customers at peak time (8pm to 10pm). Fibre/cable services at the postcode are subject to availability and may differ between properties within a postcode. Speeds can be affected by a range of technical and environmental factors. The speed at the property may be lower than that listed above. You can check the estimated speed and confirm availability to a property prior to purchasing on the broadband provider's website. Providers may increase charges. The information is provided and maintained by Decision Technologies Limited. **This is indicative only and based on a 2-person household with multiple devices and simultaneous usage. Broadband performance is affected by multiple factors including number of occupants and devices, simultaneous usage, router range etc. For more information speak to your broadband provider.
Map data ©OpenStreetMap contributors.





