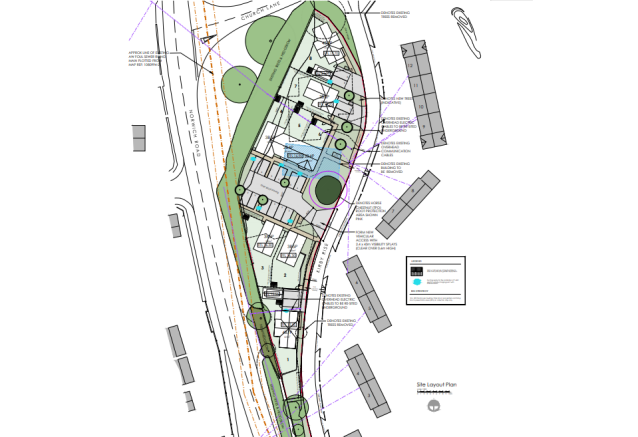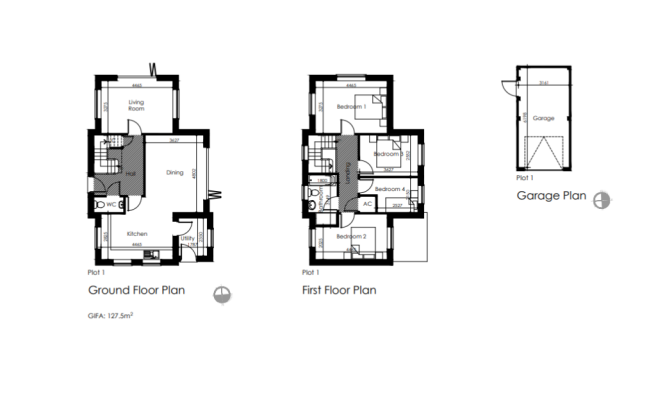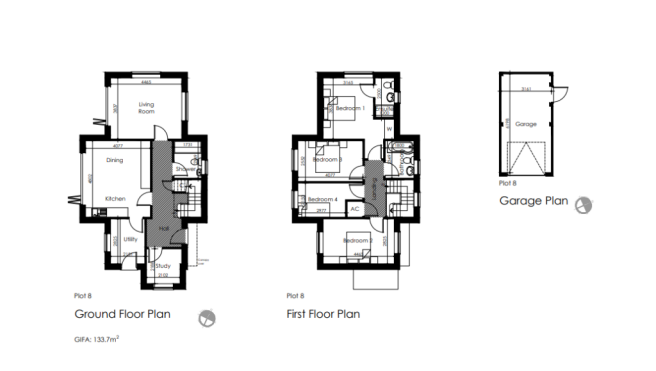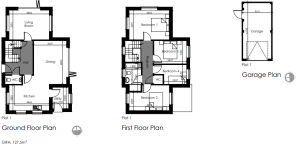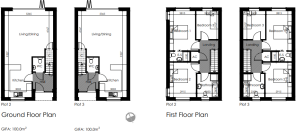
Kirby Rise, IP6
- PROPERTY TYPE
Land
- SIZE
Ask agent
Key features
- Planning Reference DC/23/03569
- 8 Dwellings
- Site with Planning
Description
All details can be viewed at Mid Suffolk District Council Planning Portal: Reference DC/23/03569
The current planning permission consists of
4 Bed detached house with garage, 127 sqm
3 Bed detached house 100 sqm
3 Bed detached house 100 sqm
3 Bed end terrace, 100 metre sqm
2 Bed mid terrace house 83.6 sqm
2 Bed end terrace house 83.6 sqm
3 Bed detached house, 123 sqm
4 Bed detached house with garage, 133 sqm
IMPORTANT NOTES
Mid Suffolk District Council CIL Total Charge £143,730.98
Overage approx £75,000
Please find included:-
Site Plan
Elevations and Floor Plans .
Kirby Rise, IP6
NEAREST STATIONS
Distances are straight line measurements from the centre of the postcode- Westerfield Station3.2 miles
- Needham Market Station3.7 miles
- Ipswich Station4.4 miles
Notes
Disclaimer - Property reference Bar43. The information displayed about this property comprises a property advertisement. Rightmove.co.uk makes no warranty as to the accuracy or completeness of the advertisement or any linked or associated information, and Rightmove has no control over the content. This property advertisement does not constitute property particulars. The information is provided and maintained by Blake Mayhew, Ipswich. Please contact the selling agent or developer directly to obtain any information which may be available under the terms of The Energy Performance of Buildings (Certificates and Inspections) (England and Wales) Regulations 2007 or the Home Report if in relation to a residential property in Scotland.
Map data ©OpenStreetMap contributors.
