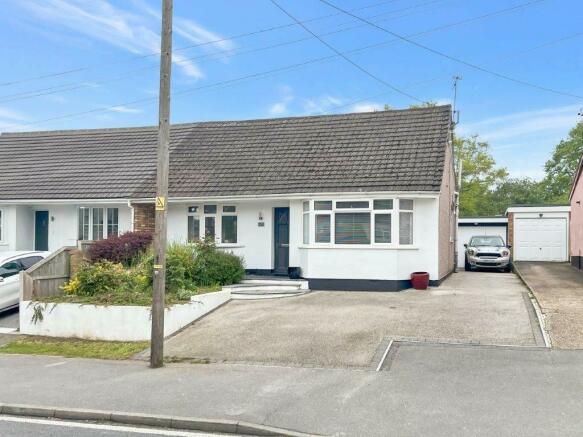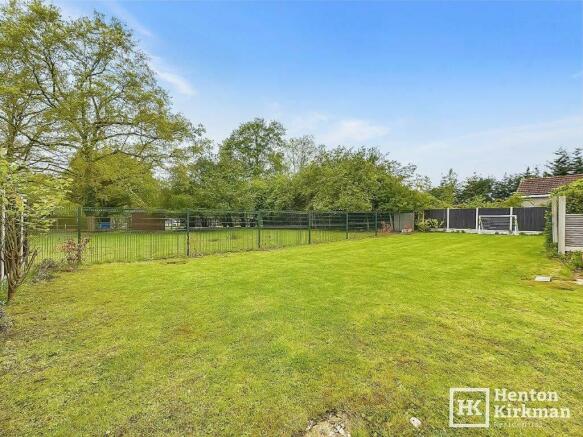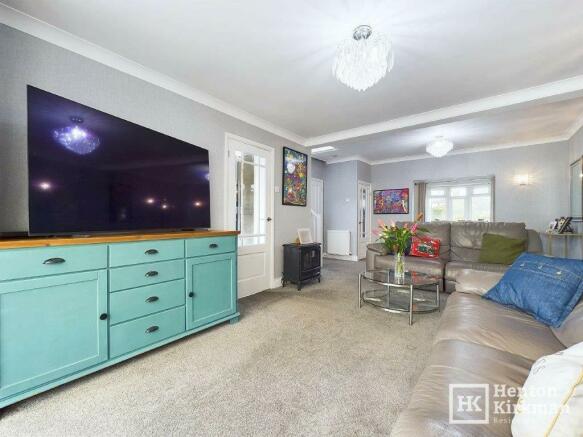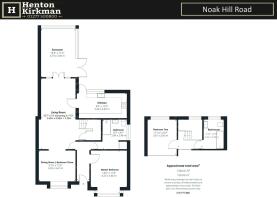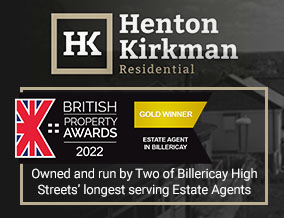
Noak Hill Road, Billericay, Essex, CM12 9UX

- PROPERTY TYPE
Chalet
- BEDROOMS
3
- BATHROOMS
2
- SIZE
Ask agent
- TENUREDescribes how you own a property. There are different types of tenure - freehold, leasehold, and commonhold.Read more about tenure in our glossary page.
Freehold
Key features
- Appearances can be deceiving! This is actually a very large (very deep), 3 Bed Semi-det Chalet
- Large Garden backing onto a small Goat Paddock (said couple of goats friendly little things!)
- 20ft x 11ft Garage with power and lighting offers all sorts of possibilities
- 23ft Living Room, 16ft Conservatory and separate Dining Room (optional 3rd Bedroom)
- Refitted Kitchen with contrasting White Gloss and 'Polished Concrete' look units - very stylish.
- Fully integrated appliances (Induction Hob, Oven, Micro, D/Washer, W/Mach, Fridge/Freezer)
- Ground Floor Bedroom with big adjacent luxury Shower Room
- 1st Floor Bedroom with large Bathroom
- Double glazed & modern Combi Boiler
- Non-estate location
Description
This is actually a very large (very deep), 3 Bedroom Semi-detached Chalet Bungalow which benefits from a recent purchase of additional garden land, to give it a an even bigger L-shaped garden, going round behind the property next door and with a particularly pleasant outlook, as it backs on to a small Goat Paddock - the couple of goats there are delightfully friendly little things.
At the end of the Side Drive is a huge Detached 20ft x 11ft Garage/Workshop offering all sorts of possibilities too.
Internally, the ground floor Second Bedroom has been turned into a separate Dining Room, easily put back as a third bedroom. The other two (one upstairs and one downstairs), each have their own adjacent Bathroom - both bathrooms very big and modern too.
The 23ft Living Room has a set of wide double doors leading through to the huge 16ft x 11ft Conservatory, itself with a large radiator allowing all year round use, and the 16ft long Kitchen has been refitted with an attractive and stylish range of contemporary contrasting White Gloss and shiny 'Polished Concrete' effect cabinets with all integrated appliances.
Resin bonded, the Front Drive with take a large car with ease, the side drive taking more.
Noak Hill Road is an ever-popular and ever changing road with a diverse range of house styles and a handy location; Billericay High Street and the Outstanding rated Quilters Infants & Primary Schools are just short 4 or 5 minute drives away and for the City commuter, Billericay or Laindon Railway Stations are 2.6 miles and 2.2 miles drives respectively, both getting you to the City in 35 minutes.
The Accommodation
HALL 13ft x 4ft (0.91m x 1.22m)
The first thing you notice upon entering is the high ceiling - 8ft 5" (2.57m) high, as found throughout the ground floor, which was originally a 1930s bungalow.
LOUNGE 22ft 7" x 15ft 1" (4.60m x 6.88m) narrowing to 11ft 1" (3.38m)
There is plenty of room here for a dining table if you want to use the separate dining room as an additional third bedroom.
A useful cupboard under the stairs provides great storage and a set of UPVC French doors with accompanying full height windows leads through to the conservatory.
CONSERVATORY 15ft 5" x 11ft (3.35m x 4.70m)
This spacious addition to ground floor living space has a radiator running off the central heating, therefore allowing all year round use.
The vaulted roof enhances its feeling of space, and the generous glazing enjoys a lovely outlook over the garden - double doors providing direct access.
DINING ROOM 12ft (3.66m) x 10ft (3.05m)
Formally a bedroom, now used as a separate Dining Room with a wide opening from the Lounge and the original door lightly blocked in with timber studwork and plasterboard (easy enough to open back up again).
KITCHEN 15ft 9" (4.80m) x 7ft 10" (2.39m)
Fitted with a modern range of contrasting White Gloss and shiny 'Polished Concrete' look units topped with sparkling 'Star Galaxy' black Granite worktops and incorporating an AEG Induction Hob with a matching wide Chimney Extractor Hood above, a built in Multi-function AEG Oven/Grill and an AEG 8000 Series built In Microwave Oven.
There is also an Integrated Fridge/Freezer and Bosch Dishwasher, clever pull out storage systems including recycling bins and two corner units, a two seater Breakfast Bar and an Anthracite Grey vertical towel radiator.
The UPVC glazed door and accompanying windows open out to the Garden.
GROUND FLOOR BEDROOM THREE/DINING ROOM 14ft (4.27m) x 10ft 8" (3.25m)
The first door on the right, back in the hallway, and with the measurements excluding the depth of the built-in cupboards behind the bed.
Featuring a very attractive range of fitted bedroom furniture which also includes matching bedside cabinets and dressing table.
GROUND FLOOR BATHROOM 9ft 1" (2.77m) x 8ft (2.44m) min.
A lovely modern bathroom featuring a large 5ft (1.52m) x 2ft 6" (0.76m) walk-in glass framed shower, a contemporary 'grey wood grain' wall hung vanity unit and an adjacent close coupled WC.
Well-chosen ceramic tiles, herringbone design vinyl flooring, a light up LED mirror and a tall chrome towel radiator completes a very stylish look.
A full height built-in cupboard houses the washing machine and tumble dryer - a nice idea, tucked out of the way and we also noted the large side facing window floods the room in light.
1st FLOOR LANDING
The very open stairwell, which has large a rear facing window, gives this area a lovely feeling of space and light, and on the rear wall a set of double doors open to reveal the large airing cupboard - incorporating a Joule 'Cyclone CY170L Indirect Standard S' hot water cylinder, providing mains pressure hot water.
A smaller door adjacent opens to reveal the surprisingly good size loft, which has a light, power socket, and also houses the Vaillant ecoTEC Combination Boiler.
BEDROOM TWO 11ft 9" (3.58m) x 9ft 7" (2.92m)
Another very good size double bedroom, with the measurements excluding the built-in fitted wardrobes.
The eyes will be immediately drawn to the feature deco inspired wallpaper and then the wide, rear facing window with its pleasant outlook.
1st FLOOR BATHROOM 9'10" (3m) x 6'8" (2.03m)
Another really spacious bathroom, this one with a full-size bath with a separate electric shower over.
There is also a very wide Vanity unit with storage below, a close coupled WC, white tiling to the walls and a black tiled floor ,and a rear facing window for natural daylight.
EXTERIOR
The resin bonded Front Drive provides parking for a large vehicle with the Drive extended down the side for additional parking.
GARAGE 20'3" (6.17m) x 11ft (3.35m)
A good size garage with a flat roof, large rear facing window and a courtesy door.
Inside we noticed that the lights and power sockets are run off a separate garage consumer unit.
There is an up and over garage door.
The REAR GARDEN is a very nice size, increased by the sellers purchase of additional land from next door.
There is a large Patio area, the balance mainly laid to lawn.
Brochures
Our Property Details- COUNCIL TAXA payment made to your local authority in order to pay for local services like schools, libraries, and refuse collection. The amount you pay depends on the value of the property.Read more about council Tax in our glossary page.
- Ask agent
- PARKINGDetails of how and where vehicles can be parked, and any associated costs.Read more about parking in our glossary page.
- Private,Garage,Driveway,Off street
- GARDENA property has access to an outdoor space, which could be private or shared.
- Back garden,Patio,Rear garden,Private garden,Enclosed garden
- ACCESSIBILITYHow a property has been adapted to meet the needs of vulnerable or disabled individuals.Read more about accessibility in our glossary page.
- Ask agent
Energy performance certificate - ask agent
Noak Hill Road, Billericay, Essex, CM12 9UX
NEAREST STATIONS
Distances are straight line measurements from the centre of the postcode- Laindon Station1.9 miles
- Basildon Station2.3 miles
- Billericay Station2.3 miles
About the agent
Henton Kirkman Residential in Billericay is your local, independent two family firm with a combined knowledge and experience of 86 years (as of 2021) of Estate Agency in Billericay and the surrounding areas.
In the past it is quite likely we have helped one of your family, friends, neighbours or even maybe yourself.
We like to think of ourselves as matchmakers. We know how and where to find the right buyer or tenant for a property.
Plu
Notes
Staying secure when looking for property
Ensure you're up to date with our latest advice on how to avoid fraud or scams when looking for property online.
Visit our security centre to find out moreDisclaimer - Property reference 2223ID. The information displayed about this property comprises a property advertisement. Rightmove.co.uk makes no warranty as to the accuracy or completeness of the advertisement or any linked or associated information, and Rightmove has no control over the content. This property advertisement does not constitute property particulars. The information is provided and maintained by Henton Kirkman Residential, Billericay. Please contact the selling agent or developer directly to obtain any information which may be available under the terms of The Energy Performance of Buildings (Certificates and Inspections) (England and Wales) Regulations 2007 or the Home Report if in relation to a residential property in Scotland.
*This is the average speed from the provider with the fastest broadband package available at this postcode. The average speed displayed is based on the download speeds of at least 50% of customers at peak time (8pm to 10pm). Fibre/cable services at the postcode are subject to availability and may differ between properties within a postcode. Speeds can be affected by a range of technical and environmental factors. The speed at the property may be lower than that listed above. You can check the estimated speed and confirm availability to a property prior to purchasing on the broadband provider's website. Providers may increase charges. The information is provided and maintained by Decision Technologies Limited. **This is indicative only and based on a 2-person household with multiple devices and simultaneous usage. Broadband performance is affected by multiple factors including number of occupants and devices, simultaneous usage, router range etc. For more information speak to your broadband provider.
Map data ©OpenStreetMap contributors.
