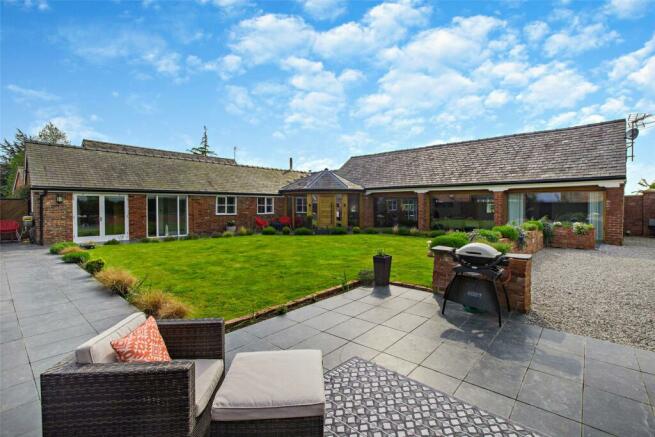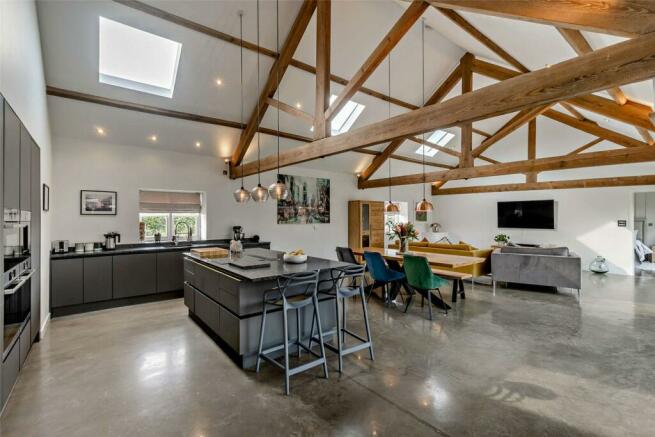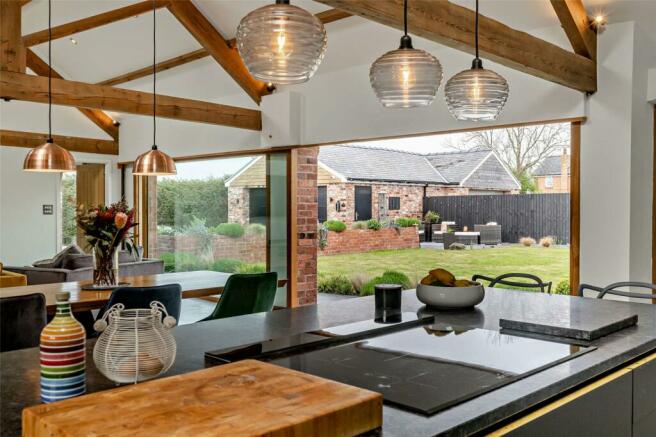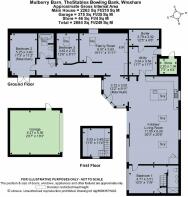
Bowling Bank, Wrexham

- PROPERTY TYPE
Barn Conversion
- BEDROOMS
3
- BATHROOMS
2
- SIZE
2,263 sq ft
210 sq m
- TENUREDescribes how you own a property. There are different types of tenure - freehold, leasehold, and commonhold.Read more about tenure in our glossary page.
Freehold
Key features
- An immaculately presented barn conversion
- Three spacious bedrooms
- Exquisite open plan entertaining room
- Secondary entertaining area with wood burning stove
- Character features with modern finishing
- Private garden
- Gated entrance
- Double Garage
- Approximately 210 sq m (2,263 sq ft) of accommodation
- EPC Rating D
Description
An exquisitely presented barn conversion, offering a comfortable amount of living accommodation. Finished to an exceedingly high standard marrying a contemporary finish with character features.
Ground floor
• The main oak front door, with full height windows to either side, opens into a welcoming entrance hall. Finished with porcelain tiled flooring and underfloor heating, which runs throughout the property.
• To the right of the entrance hall, is an enviable entertaining room, perfect for modern living. The room has three main areas and is finished with a polished concrete flooring, exposed roof trusses and full-length remote controlled feature oak framed sliding doors, that open out to the garden.
• The first section of the entertaining room is a well-stocked kitchen, fitted with a range of floor and wall and base cabinets with an anthracite matt finish under granite work surfaces, which is mirrored on the central island. Within the kitchen there are a host of integrated appliances including, double BOSCH oven, coffee machine, AEG dishwasher, five ring induction hob with pop-up extractor fan and space for an American style fridge freezer.
• Flowing from the kitchen, is a spacious dining area. Currently there is a spacious family table, but there is certainly space for a larger table if required.
• The final section of the room is in the form of main seating area, with space for a large suite of furniture. This area is perfectly positioned to not only enjoy the room, but the aspect over the gardens.
• Located at the end of the room is the principal bedroom, benefiting from a further sliding remote control door, leading out to the garden. The room is serviced by a stylish en suite shower room, fitted with a his and her basin, shower enclosure with rainwater shower and low-level WC. Finally, a staircase rising to an upstairs dressing room.
• Also, off the kitchen area, a doorway opens into a spacious utility boot room, that has plumbing for a washing machine and space for a dryer. Within the room there are a further two doorways, one leading out to the rear courtyard and the other, into the boiler room, which houses the renewable heating system and biomass boiler.
• Returning to the main entrance hall and to the opposite side of the property is the inner corridor, providing entry into all remaining rooms, including:
• A welcoming second reception room, formally the fourth bedroom. This room has now been utilised as a cosy further seating area and is set up with a bar and has a contemporary wood burning stove set on a granite hearth. Should the need arise, the former doorway has been retained, allowing the erection of a partition wall to section this room into a further bedroom.
• Further along the hallway, there are a further two guest bedrooms, both of which are of suitable size to act as doubles, particularly the second bedroom, which also has French doors leading out to the garden.
• Both of the guest bedrooms are serviced by the main family bathroom, which has been beautifully finished and comprises a raised plinth shower with freestanding bath set within, a low-level WC and finally, a wash hand basin and vanity unit.
Gardens and Grounds
Private and well-maintained gardens
• Double electric gates, flanked by ornate brick pillars open onto a spacious gravelled driveway, with parking space for multiple vehicles and providing access into the double garage, with has an electric up and over door to the front and pedestrian access to the side.
• From the parking area a slate patio leads along the property to the front door, before wrapping around to a sun terrace.
• In the centre of the patio is a spacious expanse of manicured lawn, with established border shrubs running around the perimeter before a brick half height wall with planted centre takes over.
• The final area of external space is the rear courtyard, which is block paved and hosts the pellet storage shed for the Biomass boiler.
Situation
This property is situated in an idyllic rural location on the fringe of the hamlet of Bowling Bank to the east of Wrexham and south of Chester. Nearby the villages of Holt and Bangor on Dee offer an array of local amenities with a comprehensive offering available in Wrexham, Whitchurch and Chester. The area is well served by walking, cycling and outriding opportunities whilst Bangor-on-Dee Racecourse is within a short distance.
There is a good choice of local state primary and secondary schools with excellent independent schools, namely Ellesmere College, Moreton Hall and King’s and Queen’s Schools. The area is well placed for commuting to the commercial centres of the Northwest via the A483 and A49, both of which run north to south. Wrexham Industrial Estate and Chester Business Park, are within 3 miles and 14 miles, respectively.
Fixtures and Fittings
All fixtures, fittings and furniture such as curtains, light fittings, garden ornaments and statuary are excluded from the sale. Some may be available by separate negotiation.
Services
Mains water and electric, private drainage system with soak away and biomass heating system. The heating system is part of an RHI (renewable heating incentive) scheme.
None of the services or appliances, heating installations, plumbing or electrical systems have been tested by the selling agents.
If the private drainage system requires updating/replacement, it is assumed that prior to offers being made, associated costs have been considered and are the responsibility of the purchaser. Interested parties are advised to make their own investigations, no further information will be provided by the selling agents.
The estimated fastest download speed currently achievable for the property postcode area is around 1000 Mbps (data taken from checker.ofcom.org.uk on 03/05/2024). Actual service availability at the property or speeds received may be different.
Tenure
The property is to be sold freehold with vacant possession.
Local Authority
Wrexham Borough Council
Council Tax Band: D
Public Rights of Way, Wayleaves and Easements
The property is sold subject to all rights of way, wayleaves and easements whether or not they are defined in this brochure.
Plans and Boundaries
The plans within these particulars are based on Ordnance Survey data and provided for reference only. They are believed to be correct but accuracy is not guaranteed. The purchaser shall be deemed to have full knowledge of all boundaries and the extent of ownership. Neither the vendor nor the vendor’s agents will be responsible for dening the boundaries or the ownership thereof.
Viewings
Strictly by appointment through Fisher German LLP.
Directions
Postcode – LL13 9QF
what3words ///geese.ship.quick
Brochures
Particulars- COUNCIL TAXA payment made to your local authority in order to pay for local services like schools, libraries, and refuse collection. The amount you pay depends on the value of the property.Read more about council Tax in our glossary page.
- Band: D
- PARKINGDetails of how and where vehicles can be parked, and any associated costs.Read more about parking in our glossary page.
- Garage,Driveway
- GARDENA property has access to an outdoor space, which could be private or shared.
- Yes
- ACCESSIBILITYHow a property has been adapted to meet the needs of vulnerable or disabled individuals.Read more about accessibility in our glossary page.
- Ask agent
Bowling Bank, Wrexham
NEAREST STATIONS
Distances are straight line measurements from the centre of the postcode- Wrexham Central Station4.8 miles
- Wrexham General Station4.9 miles
About the agent
Fisher German is a dynamic, multi-disciplined firm of chartered surveyors and estate agents, offering an extensive range of services to buyers and sellers of property across much of England and Wales. The firm has been offering professional services in all aspects of land and property for over 180 years.
We know that achieving a good sale is about creating and delivering a carefully considered strategy using a skillful blend of marketing to communicate with the target audience. Our camp
Notes
Staying secure when looking for property
Ensure you're up to date with our latest advice on how to avoid fraud or scams when looking for property online.
Visit our security centre to find out moreDisclaimer - Property reference CHS240001. The information displayed about this property comprises a property advertisement. Rightmove.co.uk makes no warranty as to the accuracy or completeness of the advertisement or any linked or associated information, and Rightmove has no control over the content. This property advertisement does not constitute property particulars. The information is provided and maintained by Fisher German, Cheshire and North Wales. Please contact the selling agent or developer directly to obtain any information which may be available under the terms of The Energy Performance of Buildings (Certificates and Inspections) (England and Wales) Regulations 2007 or the Home Report if in relation to a residential property in Scotland.
*This is the average speed from the provider with the fastest broadband package available at this postcode. The average speed displayed is based on the download speeds of at least 50% of customers at peak time (8pm to 10pm). Fibre/cable services at the postcode are subject to availability and may differ between properties within a postcode. Speeds can be affected by a range of technical and environmental factors. The speed at the property may be lower than that listed above. You can check the estimated speed and confirm availability to a property prior to purchasing on the broadband provider's website. Providers may increase charges. The information is provided and maintained by Decision Technologies Limited. **This is indicative only and based on a 2-person household with multiple devices and simultaneous usage. Broadband performance is affected by multiple factors including number of occupants and devices, simultaneous usage, router range etc. For more information speak to your broadband provider.
Map data ©OpenStreetMap contributors.





