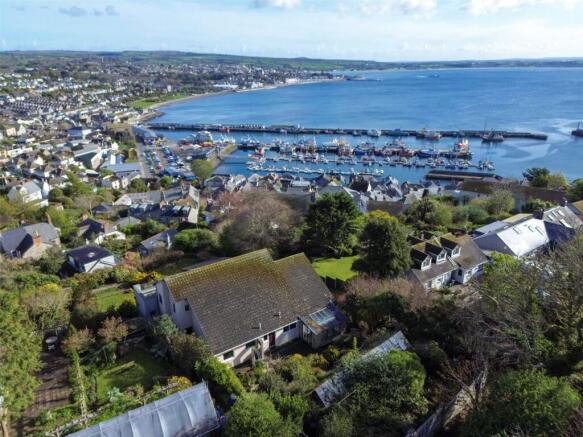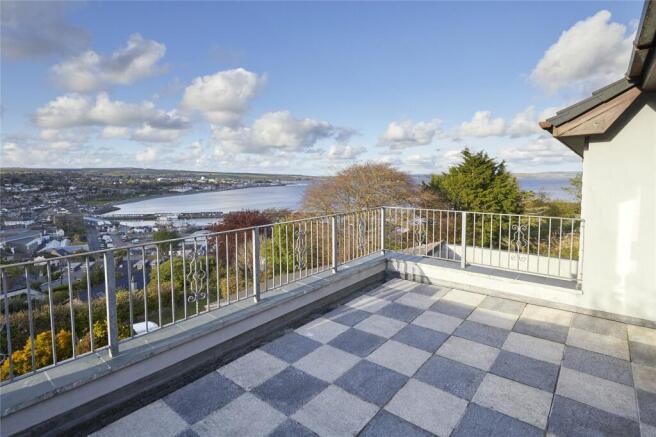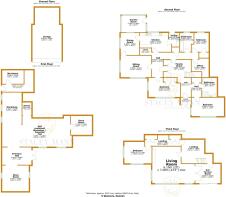
5 bedroom detached house for sale
Adit Lane, Newlyn, Penzance, TR18

- PROPERTY TYPE
Detached
- BEDROOMS
5
- BATHROOMS
2
- SIZE
Ask agent
- TENUREDescribes how you own a property. There are different types of tenure - freehold, leasehold, and commonhold.Read more about tenure in our glossary page.
Freehold
Key features
- 5 Bedrooms
- Sun Terrace Reception Room/Sitting Room
- Hobbies Room
- Roof Terrace
- Double Garage
- Rear Garden
- Workshop/Storage
- Sea and Coastal views
- No Chain
Description
The house has large, manicured gardens, garage, workshop and amples of parking. The middle floor would benefit from modernisation and the lower ground floor would be an ideal project to provide additional accommodation, or a fantastic hobby space.
The nearby town of Penzance is a level 1 mile walk away or a short drive and nearby Mousehole and Paul all within walking distance. All major amenities in Penzance but Newlyn boasts a number of fantastic restaurants and cafes, cinema, chemist, butchers, bakers and a number of fresh fish counters.
French doors into:
Entrance Porch
Window to side and front with sea views. Glazed door into entrance hall, power point.
Guest Suite (Dressing Room)
1.88m x 1.63m
Night storage heater, fitted cupboard with double doors housing water tank, double doors to fitted wardrobe with storage and hanging space.
Bathroom
2.5m x 2.5m
Frosted mahogany window wooden framed, heated towel rail, wall mounted electric heater, electric shaver, extractor fan, bath, w/c, wash hand basin, shower cubicle, floor to dado tiling.
Bedroom
5.38m x 3.1m
Large double glazed mahogany window to front and side with panormamic views across to Madron and Jubilee Pool. Two small frosted windows to side and rear, power points.
Inner Hall
2.97m x 3.2m
Night storage heater, 3 doors to storage cupboards, small recess to one wall, stairs rising to first floor.
Hallway
Night storage heater, door to large airing cupboard, shelving, water tank.
Living Room
5.08m x 3.53m
Dual aspect window to front and side both with secondary glazing, seaviews across to St. Michael's Mount from the side window. Night storage heater, power points, fitted shelving unit to one wall.
Dining Room
3.66m x 3.05m
Window to side with sea glimpse, power points, window to rear into garden room, night storage heater.
Kitchen
4.67m x 2.8m
Double glazed window to rear outlook into garden, arched alcove to one wall. Fitted kitchen comprising range of cupboards and drawers with worktop surface, sink and drainer, electric hob, integrated electric oven, space for fridge freezer, corner booth with seating for four at a fitted table. Through to rear entrance:
Utility Room
1.65m x 2.36m
Double glazed window to rear, sink and drainer with cupboard under, worktop surface, space for washing machine, sliding door into walk-in storage cupboard with shelving and hanging.
Bedroom
5.28m x 3.15m
Dual aspect mahogany double glazed window to front and side with sea views of the surrounding landscape upto Madron, Castle An Dinas and beyond. Night storage heater, 2 fitted wardrobes, power points.
Bathroom
3.15m x 2.24m
Double glazed frosted window to rear, heated towel rail, wall mounted electric, fitted cupboards, bath, wash hand basin, w/c, tiled walls.
Bedroom
2.84m x 4.01m
Double glazed window to rear with outlook onto rear garden, wardrobe recess with hanging and shelving, power points.
Study/Library
2.82m x 3.07m
Power points. From entrance hall, stairs to:
First Floor, Landing
Mahogany balustrade and handrail with window to rear and frosted window to side, mahogany sills and frames.
Sun Terrace Reception Room/Sitting Room
4.17m x 2.92m
Vaulted ceiling minstrels gallery with storage access, inner windows to side, double glazed sliding doors providing access to:
Paved sun terrace
5.5m x 3.23m
The terrace has the most incredible expansive views of the whole of Newlyn and across to Mount's Bay towards Jubilee Pool. Glazed French doors into the
Living Room (Principle)
7.1m x 6.27m
2 Large picture windows with incredible views across to Mount's Bay. Double glazed large picture window, side window with seaviews across to St. Michael's Mount. 2 Night storage heaters, further small window to front, fire surround with electric fire inset, power points. Glazed door through to:
Hobbies Room
3.78m x 2.8m
Wall to wall shelving on one side, power points. Through to
Inner Landing
Door to two storage cupboards with shelving.
Bedroom
5.08m x 3.58m
2 Large double glazed dual aspect windows to front and side with stunning sea views to St. Michael's Mount, power point.
Roof Terrace
11.58m x 9.5m
Sea and coastal views as far as the eye can see.
Ground floor level
Access from the side of the property is additional space and rooms that could accommodate a wide range of hobbies, additional accommodation, storage, gym. cinema, snooker/sports.
Entrance Room
4.98m x 2.87m
Vaulted ceiling.
Room 2
5m x 4.2m
Window to each side, power points.
Main Room
11.66m x 5.33m
2 Windows to front, 1 to side, power points widening to 31'1". Double doors to two storage cupboards with shelving.
Storage Room
5.49m x 3.15m
All of this area could be incorporated into the main house.
Double Garage
4.88m x 9.22m
Up and over door, power points.
Outside
There is a long driveway leading to the property with views of the bay. Approached by a gravelled and planted area to one side with access to pathway to the side and leading to the rear of the property. Hedging and raised planted area with granite perimeter wall, parking area, access to garage, gate access to the side leading to the rear of the property. The gate then leads upto the lower ground floor level where there is a beautiful formal lawn with landscaped planted sections which is well stocked with flowering plants and shrubs. High granite wall to one side and lower front granite wall with sea and coastal views from the garden. Steps with railings then lead upto the front entrance with gate access to the side with a sweeping path with high granite wall to one side and mature trees. A paved terrace with water feature and raised planted area with outdoor to W/C. Sliding door into:
Garden Room
3.68m x 2.62m
Slate paved floor, wooden framed double glazed window to side and rear.
Rear Garden
Terraced in two sections with pathway leading to a well stocked garden with a variety of shrubs and flowering plants with area for seating, and large greenhouse. There is also rear access out to a second potential access point and small storage area. Door to:
Further storage area
5.26m x 3.58m
Storage room and workshop to the side of the property.
Workshop
3.66m x 2.24m
Council Tax:
Band E.
Services:
Electric, mains water and drainage.
Broadband:
We understand from the Openreach website that Broadband is available to the property with a download speed of 1800 Mbps and upload speed of 120 Mbps.
- COUNCIL TAXA payment made to your local authority in order to pay for local services like schools, libraries, and refuse collection. The amount you pay depends on the value of the property.Read more about council Tax in our glossary page.
- Band: E
- PARKINGDetails of how and where vehicles can be parked, and any associated costs.Read more about parking in our glossary page.
- Yes
- GARDENA property has access to an outdoor space, which could be private or shared.
- Yes
- ACCESSIBILITYHow a property has been adapted to meet the needs of vulnerable or disabled individuals.Read more about accessibility in our glossary page.
- Ask agent
Adit Lane, Newlyn, Penzance, TR18
Add an important place to see how long it'd take to get there from our property listings.
__mins driving to your place
Get an instant, personalised result:
- Show sellers you’re serious
- Secure viewings faster with agents
- No impact on your credit score
Your mortgage
Notes
Staying secure when looking for property
Ensure you're up to date with our latest advice on how to avoid fraud or scams when looking for property online.
Visit our security centre to find out moreDisclaimer - Property reference SME210340. The information displayed about this property comprises a property advertisement. Rightmove.co.uk makes no warranty as to the accuracy or completeness of the advertisement or any linked or associated information, and Rightmove has no control over the content. This property advertisement does not constitute property particulars. The information is provided and maintained by Stacey Mann Estates, Penzance. Please contact the selling agent or developer directly to obtain any information which may be available under the terms of The Energy Performance of Buildings (Certificates and Inspections) (England and Wales) Regulations 2007 or the Home Report if in relation to a residential property in Scotland.
*This is the average speed from the provider with the fastest broadband package available at this postcode. The average speed displayed is based on the download speeds of at least 50% of customers at peak time (8pm to 10pm). Fibre/cable services at the postcode are subject to availability and may differ between properties within a postcode. Speeds can be affected by a range of technical and environmental factors. The speed at the property may be lower than that listed above. You can check the estimated speed and confirm availability to a property prior to purchasing on the broadband provider's website. Providers may increase charges. The information is provided and maintained by Decision Technologies Limited. **This is indicative only and based on a 2-person household with multiple devices and simultaneous usage. Broadband performance is affected by multiple factors including number of occupants and devices, simultaneous usage, router range etc. For more information speak to your broadband provider.
Map data ©OpenStreetMap contributors.





