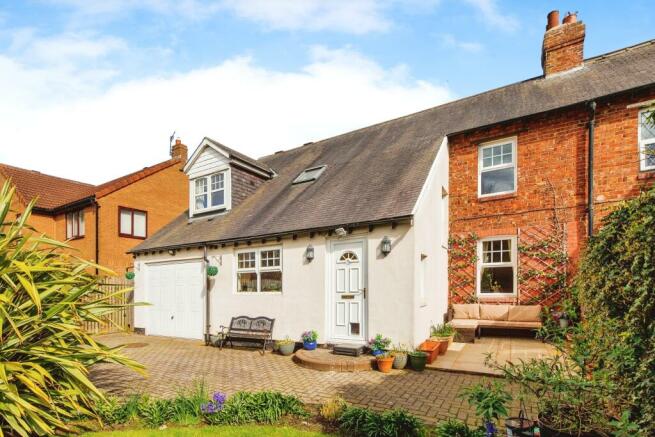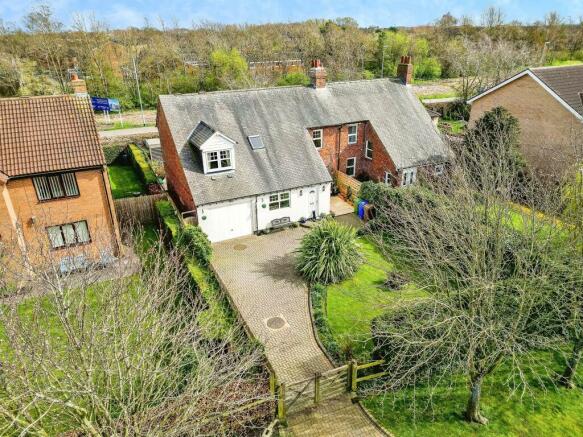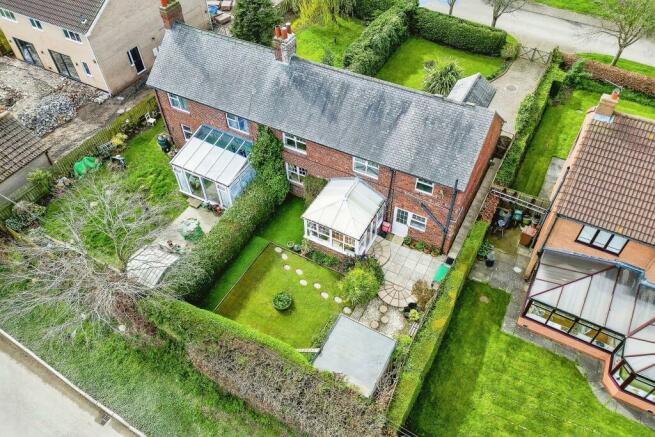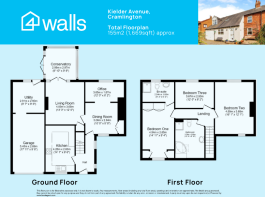Kielder Avenue, London, NE23 8JT

- PROPERTY TYPE
Semi-Detached
- BEDROOMS
3
- BATHROOMS
2
- SIZE
1,669 sq ft
155 sq m
- TENUREDescribes how you own a property. There are different types of tenure - freehold, leasehold, and commonhold.Read more about tenure in our glossary page.
Freehold
Key features
- Large Sqft
- Enclosed Front and Back Garden
- Beautiful Light Through The Day
- Utility Room
- A Rated Boiler
- Conservatory
Description
This light and spacious home is ideally situated for easy access to town centre amenities, which include Manor Walks shopping centre, retail outlets, restaurants and bars. A few minutes walk from Northumberland, the Snowy Owl gastro pub and a short drive from local farm shops and Plessey Woods.
The property has gas central heating and Virgin Gigabyte broadband.
Accommodation comprises a welcoming double height hallway; a fitted kitchen with an integrated fridge, freezer and dishwasher; a dining room, study, living room and conservatory. The attached 17? garage has an adjoining utility room.
On the first floor, there are 3 double bedrooms, one with a stunning en-suite shower room, and a family bathroom with a second walk-in shower.
Externally, there are sun terraces in the front and rear gardens and a pavilion. With an EPC rating of D, energy efficiency is considered throughout. All windows are double glazed, there is a new A-rated Worcester Bosch combination condenser boiler, and there is 300mm of loft insulation. All light fittings include low-energy bulbs.
Entrance Hall
Accessed via a double glazed entrance door, Solid oak flooring, two double glazed windows, 15ft vaulted ceiling, stairs to the first floor and doors to kitchen and dining room.
Kitchen
14'10" x 8'6" (4.52m x 2.6m)
Double glazed window to the front elevation. Fitted with a range of wall and base units with glazed display cabinets, wooden work top surfaces incorporates a double bowl Belfast style sink, range cooker with extractor hood over, integrated appliances include dishwasher, fridge and freezer under the work surfaces. Laminate flooring, spotlights to ceiling. Cupboard concealing the combination boiler.
Dining Room
10' x 9'5" (3.05m x 2.87m)
12' Into built in cupboards
Double glazed window to front elevation, built in double storage cupboard to alcove, radiator, ceiling coving, opening to study and door to the living room.
Study
11'11"x 6'1" (3.63m x 1.85m)
Double glazed window to the rear elevation, this makes a lovely home office for people working from home. Ceiling coving
Living Room
13'3" x 12' (4.04m x 3.66m)
Double glazed French doors with double glazed windows to either side leading to the conservatory. York stone fireplace housing an electric glow fire. Ceiling coving and radiator.
Conservatory
9'10" x 9'8" (3m x 2.95m)
Double glazed windows overlooking the private rear garden and doors opening onto the side patio. Tiled flooring.
Main Bedroom
17'2" x 9'4" (5.23m x 2.84m)
Double glazed dormer window to front elevation. Fitted bedroom furniture radiator and door to en-suite shower room/WC.
Ensuite Shower Room/WC
9'3" x 6'1" (2.82m x 1.85m)
Three piece suite comprises of walk in double shower cubicle, pedestal wash hand basin, low level WC Tiled walls and flooring. Heated towel rail, radiator and double glazed opaque window to the rear elevation.
Bedroom
16' x 12'3' (4.88m x 3.73m)
Dual aspect double glazed windows to front and rear elevations and two radiators.
Bedroom
12'1" x 8'2" (3.68m x 2.5m)
Double glazed window to rear elevation and radiator
Family Bathroom/WC
11'11" x 8'9" (3.63m x 2.67m)
Four piece suite comprises of walk in double shower cubicle, pedestal wash hand basin, low level WC, oval bath with bath seat. Heated towel rail, wood panelled walls to dado height, part tiled walls and tiled flooring. Storage to eves. Spotlights to ceiling and radiator. Double glazed skylight window.
External
Front Garden Sun Terrace
Accessed via gates and set back from the cul-de-sac, laid to lawn secluded via hedge boundaries sweeping driveway leading to the main entrance and side sun terrace which has a paved patio area.
Council TaxA payment made to your local authority in order to pay for local services like schools, libraries, and refuse collection. The amount you pay depends on the value of the property.Read more about council tax in our glossary page.
Ask agent
Kielder Avenue, London, NE23 8JT
NEAREST STATIONS
Distances are straight line measurements from the centre of the postcode- Cramlington Station0.6 miles
- Fawdon Metro Station5.0 miles
- Newcastle Airport Tram Stop5.0 miles
About the agent
4walls gives you the tools to sell your own home.
We focus on making you the best salesperson with clever tools that enable you to list, manage, qualify, negotiate and progress your sale. Our platform speeds up communication, the sale and increases transparency.
Instead of a traditional agent, we have specialists who give insights and guidance when you need it. Whether that's at the valuation stage, your first viewing, negotiating an offer or helping progress the sale.
We c
Notes
Staying secure when looking for property
Ensure you're up to date with our latest advice on how to avoid fraud or scams when looking for property online.
Visit our security centre to find out moreDisclaimer - Property reference 253166_23437. The information displayed about this property comprises a property advertisement. Rightmove.co.uk makes no warranty as to the accuracy or completeness of the advertisement or any linked or associated information, and Rightmove has no control over the content. This property advertisement does not constitute property particulars. The information is provided and maintained by 4walls, Marylebone. Please contact the selling agent or developer directly to obtain any information which may be available under the terms of The Energy Performance of Buildings (Certificates and Inspections) (England and Wales) Regulations 2007 or the Home Report if in relation to a residential property in Scotland.
*This is the average speed from the provider with the fastest broadband package available at this postcode. The average speed displayed is based on the download speeds of at least 50% of customers at peak time (8pm to 10pm). Fibre/cable services at the postcode are subject to availability and may differ between properties within a postcode. Speeds can be affected by a range of technical and environmental factors. The speed at the property may be lower than that listed above. You can check the estimated speed and confirm availability to a property prior to purchasing on the broadband provider's website. Providers may increase charges. The information is provided and maintained by Decision Technologies Limited. **This is indicative only and based on a 2-person household with multiple devices and simultaneous usage. Broadband performance is affected by multiple factors including number of occupants and devices, simultaneous usage, router range etc. For more information speak to your broadband provider.
Map data ©OpenStreetMap contributors.




