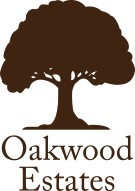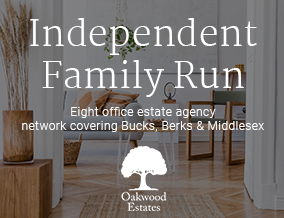
Langley Park Road, Iver, SL0

- PROPERTY TYPE
Detached
- BEDROOMS
5
- BATHROOMS
3
- SIZE
Ask agent
- TENUREDescribes how you own a property. There are different types of tenure - freehold, leasehold, and commonhold.Read more about tenure in our glossary page.
Freehold
Key features
- Freehold Property
- Council tax band G (£3,810 p/yr)
- No Onward Chain
- Fully Extended and Updated
- Five Bedrooms
- Open-plan Kitchen/Dining/Family Room
- Gated Driveway & Double Garage
- Great School Catchment Area
- Close to Langley Station
- Large South/East Facing Garden
Description
Oakwood Estates is thrilled to introduce this exquisite, fully renovated and expanded five-bedroom, three-reception, three-bathroom detached residence to the market with no onward chain. Meticulously finished to impeccable standards, this property boasts a spacious open-plan Kitchen/Dining/Family Room, a generous double garage, gated driveway parking, and a sprawling south-facing rear garden overlooking fields. Ideally located within a mile of Langley Station (Crossrail/Elizabeth Line) and nestled within an excellent school catchment area, this is truly the perfect family abode. Viewing is strongly recommended.
Upon entering this stunning property, you're greeted by an inviting entrance hall adorned with spotlighting, and a staircase leading to the first floor. The hall branches off to various areas including a study, sitting room, and a convenient toilet. The study boasts a front-facing window, ideal for natural light, ample space for a desk, and grey wood effect tiles. Adjacent, the toilet offers practicality with a window overlooking the side, a low-level WC, and a hand wash basin. The spacious sitting room is a focal point, featuring spotlighting, a generous bay window overlooking the front, and a captivating fireplace with a wood-burning stove. There's ample space for a three-piece suite and the continuity of grey wood effect tiles adds warmth throughout. A downstairs guest bedroom awaits, featuring spotlighting, a front-facing window, space for a double bed, and grey wood effect tiles. Its ensuite shower room is elegantly tiled and includes a large walk-in shower with both rain shower head and hand shower attachment, along with additional amenities such as a low-level WC, hand wash basin, and a heated towel rail. The heart of the home lies in the open-plan Kitchen/Dining/Family room, distinguished by its vaulted ceiling and abundant natural light streaming through Bi-fold doors and French Doors leading to the rear garden. This versatile space offers room for both dining and lounging, with the kitchen area boasting a mixture of wall-mounted and base-level shaker units, a large kitchen island with a breakfast bar, and integrated appliances. Throughout the ground floor is the added benefit of underfloor heating.
Ascending to the first floor, the bedrooms offer comfort and style. Bedroom one features a front-facing window, pendant lighting, and ample space for a double bed. Bedroom two boasts a large bay window, pendant lighting, and space for a wardrobe. Bedroom three overlooks the rear aspect and offers space for a single bed. The pinnacle bedroom enjoys a serene view of the rear garden and fields, with pendant lighting, space for wardrobes, and a luxurious shower ensuite. The ensuite is fully tiled and features a hand wash basin with a vanity unit, a low-level WC, and a walk-in shower cubicle. Completing the first floor, the family bathroom offers convenience with a frosted window, a bath, a low-level WC, a shower cubicle, and a hand wash basin with a vanity unit.
Front Of House
At the front of the property lies a spacious gated block paved driveway accommodating parking for five or more cars. Flanked by high brick walls on the front and sides, the driveway offers access to the rear and includes a covered area adjacent to the double garage.
Double Garage
The generously sized double garage boasts a large up-and-over door, equipped with power and lighting, and illuminated by a skylight. There is also the added benefit of a large loft space.
Rear Garden
The expansive rear garden, fully enclosed for safety, presents an ideal space for children and pets to play freely. Enhanced by its south/East-facing orientation and bordering fields, the garden boasts a substantial patio area perfect for outdoor dining and relaxation. Additionally, it features a summer house, a well-maintained lawn, and mature vegetation, creating a picturesque and inviting outdoor retreat.
Tenure
Freehold
Council Tax Band
Band G (£3,810 p/yr)
Plot/Land Area
0.18 Acres (722.00 Sq.M.)
Mobile Coverage
5G voice and data
Internet Speed
Ultrafast
Transport links
Located just 0.7 miles from Langley (Berks) Rail Station and 1.19 miles from Iver Rail Station, this property offers convenient access to rail transportation. Additionally, Uxbridge Underground Station is situated 3.12 miles away, providing further commuting options for residents.
Schools
Nearby educational institutions include Iver Heath Infant School and Nursery, Iver Heath Junior School, Langley Grammar School, The Chalfonts Community College, Burnham Grammar School, Beaconsfield High School, John Hampden Grammar School, and numerous others, offering a diverse range of educational opportunities for students.
Area
Iver Village is a quaint and charming village located in Buckinghamshire, England. It is situated just off the M4 and M25 motorways, providing excellent transport links to London and other parts of the country. The village itself has a rich history and boasts several local amenities, including shops, restaurants, and pubs. There are also several schools in the area, making it an ideal location for families. Additionally, the village is within close proximity to the picturesque Colne Valley Regional Park and Black Park Country Park, offering stunning natural landscapes and recreational opportunities.
Brochures
Brochure 1Council TaxA payment made to your local authority in order to pay for local services like schools, libraries, and refuse collection. The amount you pay depends on the value of the property.Read more about council tax in our glossary page.
Ask agent
Langley Park Road, Iver, SL0
NEAREST STATIONS
Distances are straight line measurements from the centre of the postcode- Langley Station0.8 miles
- Iver Station1.2 miles
- West Drayton Station2.6 miles
About the agent
In 2008, amidst the global financial crisis, Josh Godfrey saw a gap in the market for a fresh and innovative estate agency and subsequently Oakwood Estates was formed - initially working out of his fathers garage in Latchmoor Way, Gerrards Cross.
His brother, Edward Godfrey, joined forces with him in 2010 and over the years the multi-award winning business has grown into a network of 8 High St branches located across Buckinghamshire, Berksh
Notes
Staying secure when looking for property
Ensure you're up to date with our latest advice on how to avoid fraud or scams when looking for property online.
Visit our security centre to find out moreDisclaimer - Property reference 26395834. The information displayed about this property comprises a property advertisement. Rightmove.co.uk makes no warranty as to the accuracy or completeness of the advertisement or any linked or associated information, and Rightmove has no control over the content. This property advertisement does not constitute property particulars. The information is provided and maintained by Oakwood Estates, Iver. Please contact the selling agent or developer directly to obtain any information which may be available under the terms of The Energy Performance of Buildings (Certificates and Inspections) (England and Wales) Regulations 2007 or the Home Report if in relation to a residential property in Scotland.
*This is the average speed from the provider with the fastest broadband package available at this postcode. The average speed displayed is based on the download speeds of at least 50% of customers at peak time (8pm to 10pm). Fibre/cable services at the postcode are subject to availability and may differ between properties within a postcode. Speeds can be affected by a range of technical and environmental factors. The speed at the property may be lower than that listed above. You can check the estimated speed and confirm availability to a property prior to purchasing on the broadband provider's website. Providers may increase charges. The information is provided and maintained by Decision Technologies Limited. **This is indicative only and based on a 2-person household with multiple devices and simultaneous usage. Broadband performance is affected by multiple factors including number of occupants and devices, simultaneous usage, router range etc. For more information speak to your broadband provider.
Map data ©OpenStreetMap contributors.





