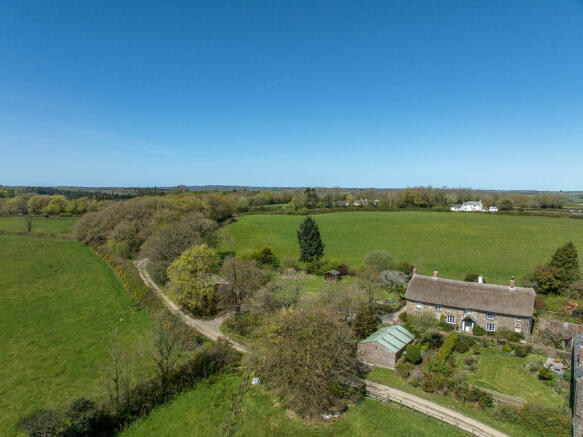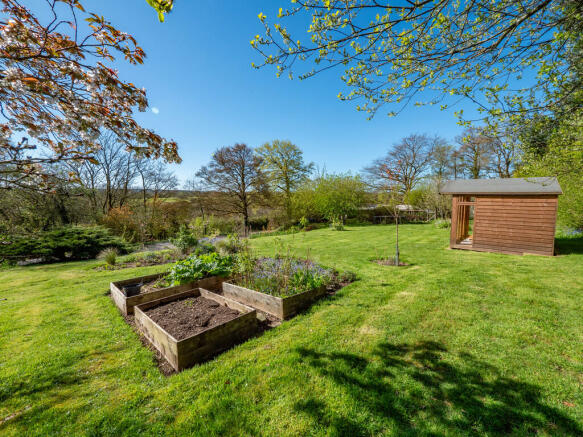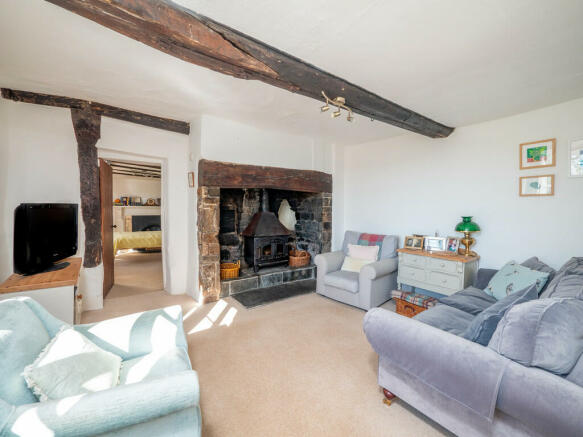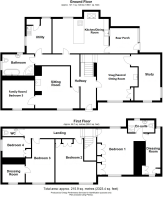
Bradford, Holsworthy

- PROPERTY TYPE
Cottage
- BEDROOMS
4
- BATHROOMS
3
- SIZE
Ask agent
- TENUREDescribes how you own a property. There are different types of tenure - freehold, leasehold, and commonhold.Read more about tenure in our glossary page.
Freehold
Key features
- Charming Grade II* Listed period thatched property
- Located in the picturesque Hamlet of Bradford
- Sitting room with wood burner, snug/sitting room, kitchen dining room
- Four/five bedrooms, ensuite and dressing room to principal bedroom
- Beautifully landscaped 0.75 acre gardens and range of outbuildings
Description
The property is located in the picturesque Hamlet of Bradford, approximately 4 miles from the village of Shebbear with its well known Public School of Shebbear College, only six miles from the market town of Holsworthy and 15 miles to the coastal town of Bude.
The property offers an abundance of exposed timbers, slate flag stone floors and wood burners. The accommodation briefly comprises entrance hall, sitting room with wood burner, snug/second sitting room with wood burner, family room/ground floor bedroom five, study, kitchen dining room with redfyre range, utility and ground floor bathroom. On the first floor there are four bedrooms with a dressing room and ensuite to the principal bedroom.
The property sits in approximately 3/4 of an acre of well maintained gardens offering pleasant views, a range of useful outbuildings and workshop.
ENTRANCE HALL Entering via a wooden framed glazed door to the entrance hall with stairs ascending to the first floor with arch leading to:-
INNER HALL Feature wooden beams, wooden recess with shelving, built in cupboard, feature wooden arch and doors serve the following rooms:-
SITTING ROOM 16'2 max' 10'8 min" x 13' 8" (5.13m x 4.17m) Wooden framed glazed window to the front elevation offering a pleasant outlook across the gardens and valley. Wooden beams, stone fireplace with wooden lintel, slate hearth, bread oven and Villager wood burner. Radiator.
FAMILY ROOM/BEDROOM FIVE 11' 2" x 9' 4" (3.4m x 2.84m) Wooden framed glazed window to the front elevation offering a pleasant outlook across the gardens and valley. Wooden beams to the ceiling, feature fireplace with wooden mantle and tiled surround and radiator.
KITCHEN/DINING ROOM 19' 3" x 10' 8" (5.87m x 3.25m) Wooden framed double glazed window with deep windowsill to the rear elevation overlooking the garden and wooden framed glazed internal window. Inset lighting, door to useful pantry, green 'redfyre' oil fired range and exposed wooden flooring.
The kitchen is fitted with a range of cream base units with granite worksurface with incut drainer, under mounted Belfast style sink, integrated undercounter fridge and space and plumbing for dishwasher. Door to:-
REAR PORCH 9' 2" x 8' 10" (2.79m x 2.69m) Wooden stable style door to the side elevation and wooden framed glazed window. Wall mounted consumer unit and electric meter.
UTILITY ROOM 10' 8" x 9' 00" (3.25m x 2.74m) A dual aspect room with wooden framed glazed windows to the rear and side elevations. Wall mounted sink unit, space and plumbing for washing machine, slate flagstone flooring and Worcester floor standing oil fired boiler.
BATHROOM 10' 7" x 7' 00" (3.23m x 2.13m) A spacious dual aspect bathroom with wooden framed glazed windows to the rear and side elevation. Roll top bath with central traditional bath shower mixer tap with handset, quadrant shower with electric shower, pedestal wash hand basin, WC, radiator and slate flagstone flooring.
SNUG/SECOND SITTING ROOM 15' 8" x 11' 6" (4.78m x 3.51m) Feature wooden beams to the ceiling, wooden framed glazed window to the front elevation offering a pleasant outlook across the gardens and valley. Inglenook style stone fireplace with large wooden mantle, slate hearth with wood burner, fitted book shelf and cabinet to the side and radiator. Door to:-
STUDY 17' 2" x 6' 5" (5.23m x 1.96m) Wooden framed glazed windows to the front and side elevations with a pleasant outlook across the gardens and valley. Radiator.
FIRST FLOOR A split landing with exposed wooden floorboards and cupboard housing the factory lagged hot water cylinder. Doors serve the following rooms:-
BEDROOME ONE 16' 2" x 14'2 max' 10'00 min" (4.93m x 4.52m) A bright and spacious dual aspect principle bedroom with wooden framed glazed windows to the front and rear elevations offering a pleasant outlook over the surrounding countryside. Built in wardrobes, exposed wooden flooring and radiator.
DRESSING ROOM 16' 2" x 3' 10" (4.93m x 1.17m) Wooden framed glazed windows to the front and rear elevations, built in cupboards, exposed wooden flooring and radiator.
ENSUITE 9' 00" x 4' 2" (2.74m x 1.27m) Wooden framed glazed window to the rear elevation. Shower enclosure with electric shower, pedestal wash hand basin, push button low flush WC and exposed wooden flooring.
BEDROOM TWO 14' 2" x 11'11 max' 8'3 min" (4.32m x 3.56m) A spacious double bedroom with wooden framed glazed window with window seat and storage, offering a pleasant outlook over the surrounding countryside. Wooden beams to ceiling, built in wardrobes, radiator and exposed wooden floorboards.
BEDROOM THREE 14' 6" x 7'8 max' 6'4 min" (4.42m x 2.29m) Wooden framed glazed window to the front elevation offering a pleasant outlook over the valley. Exposed wooden beams and radiator.
BEDROOM FOUR 11' 00" x 8' 2" (3.35m x 2.49m) Wooden framed glazed window to the side elevation overlooking the gardens. Built in wardrobe, radiator and loft hatch access.
WC 7' 7" x 2' 7" (2.31m x 0.79m) Wall mounted wash hand basin and a push button low flush WC.
OUTBUILDINGS Outside store 9'8 x 7'10 light and power connected
Wood Store 8'5 x 5'4 light connected
Barn One 28'2 x 19'4, light and power connected, double doors to the front elevation.
Barn Two 39'7 x 19'9, light and power connected, double doors to the front elevation.
GARDENS The property is set within well maintained three quarters of an acre gardens, approached via a gravel drive providing extensive off road parking. Gravel and cobble path leads to the front door, pretty south facing part walled garden located to the front with mature hedging, well maintained and established flower beds. To the side and rear of the property the gardens are laid to grass, wide selection of mature trees and shrubs, raised vegetable beds and fruit trees.
COUNCIL TAX Band F
SERVICES Mains electricity and mains water. Private drainage via septic tank and oil fired central heating. Fibre connected to premise.
TENURE Freehold
Brochures
Highstead Barton ...Council TaxA payment made to your local authority in order to pay for local services like schools, libraries, and refuse collection. The amount you pay depends on the value of the property.Read more about council tax in our glossary page.
Ask agent
Bradford, Holsworthy
NEAREST STATIONS
Distances are straight line measurements from the centre of the postcode- Okehampton Station12.6 miles
About the agent
Colwills are an independently owned and managed estate agents dedicated to marketing, selling and renting properties in and around this stunning North Cornish coastal town. We believe that every property, every seller and every purchaser is different and must always be treated as an individual. We therefore tailor our services and marketing to suit your individual needs and requirements.
Rumour has it that moving house can be quite stressful! That’s why choosing the right agent is so im
Industry affiliations

Notes
Staying secure when looking for property
Ensure you're up to date with our latest advice on how to avoid fraud or scams when looking for property online.
Visit our security centre to find out moreDisclaimer - Property reference 103425005859. The information displayed about this property comprises a property advertisement. Rightmove.co.uk makes no warranty as to the accuracy or completeness of the advertisement or any linked or associated information, and Rightmove has no control over the content. This property advertisement does not constitute property particulars. The information is provided and maintained by Colwills, Bude. Please contact the selling agent or developer directly to obtain any information which may be available under the terms of The Energy Performance of Buildings (Certificates and Inspections) (England and Wales) Regulations 2007 or the Home Report if in relation to a residential property in Scotland.
*This is the average speed from the provider with the fastest broadband package available at this postcode. The average speed displayed is based on the download speeds of at least 50% of customers at peak time (8pm to 10pm). Fibre/cable services at the postcode are subject to availability and may differ between properties within a postcode. Speeds can be affected by a range of technical and environmental factors. The speed at the property may be lower than that listed above. You can check the estimated speed and confirm availability to a property prior to purchasing on the broadband provider's website. Providers may increase charges. The information is provided and maintained by Decision Technologies Limited. **This is indicative only and based on a 2-person household with multiple devices and simultaneous usage. Broadband performance is affected by multiple factors including number of occupants and devices, simultaneous usage, router range etc. For more information speak to your broadband provider.
Map data ©OpenStreetMap contributors.





