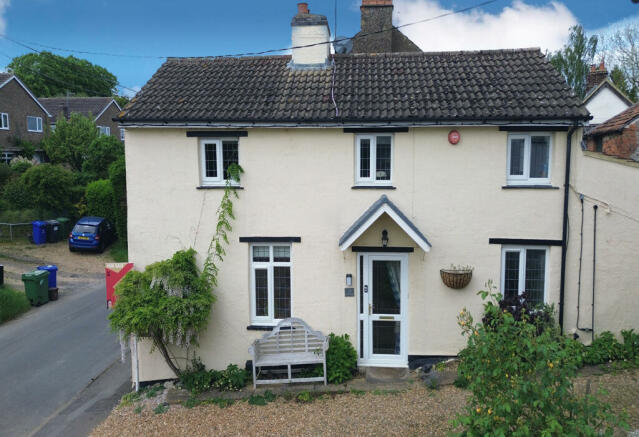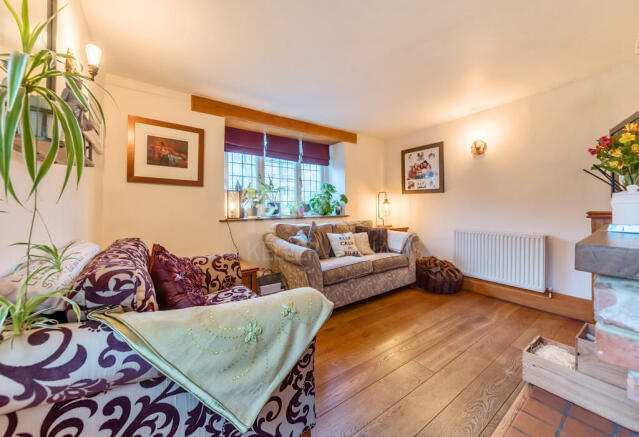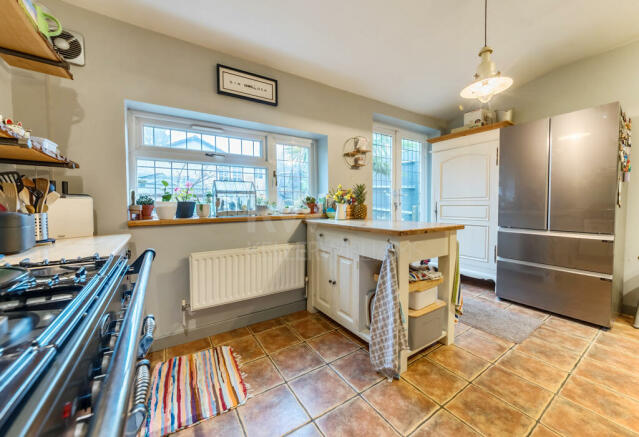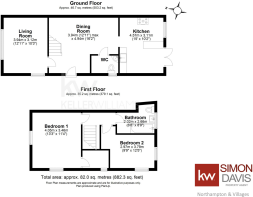Forest Road, Piddington, Northampton

- PROPERTY TYPE
Detached
- BEDROOMS
2
- BATHROOMS
1
- SIZE
882 sq ft
82 sq m
- TENUREDescribes how you own a property. There are different types of tenure - freehold, leasehold, and commonhold.Read more about tenure in our glossary page.
Freehold
Key features
- Detached Two Bedroom Character Cottage
- Rear Enclosed Garden With Large Cabin For Entertaining Purposes
- Tranquil Sought After Village Location
- Two Reception Rooms With Kitchen To Rear
- ** No Upper Chain **
- Recently Installed Bathroom
Description
If you are searching for a property with character Keller Williams Northampton & Villages are delighted to offer this two bedroom property without an upward chain. A large built in garden hot tub can be included in the sale within the guide price.
Piddington is a pretty village nestled amongst lovely countryside and is in walking distance to the popular Salcey Forest. Piddington is next door to the neighbouring village of Hackleton which comes with a Ofsted Outstanding primary school, village shop/post office, village hall and food serving pub.
Northampton town centre is situated less than 6 miles north and along with local authority services, high street shops, bars, restaurants, theatres and cinemas it also offers a mainline train service to both Birmingham New Street and London Euston. Milton Keynes train station is a 30 minute drive away for easy and quick access into London Euston (34 minutes).
A good road network lies within easy reach of Piddington including the A45 ring road (4 miles, 10 minutes) which in turn links to M1 J15 and Milton Keynes is in easy reach via the close by Newport Pagnell Road.
Council tax band: D
Living Room
3.94m x 3.12m
Characterful front facing lounge with oak flooring and traditional wood burning stove with an attractive reclaimed brick surround and oak mantle. Windows to the front and side.
Kitchen
4.57m x 3.11m
A traditional style kitchen with stand alone units, built in Shaker style solid wood unit to one side incorporating a sink (Belfast) with multiple shelves above, Cream Rangemaster gas range cooker with 5 hobs, two ovens and grill. French doors and window overlooking the rear garden. Useful solid wood kitchen island. Built in cupboard to corner which contains the gas boiler. Ceramic floor tiles.
Dining Room
3.94m x 4.94m
Access to the front door, kitchen, utility/downstairs WC, sitting room and stairs to the first floor. Characterful solid stone floor. Understairs storage cupboard.
Bedroom 1
4.05m x 3.46m
Master double bedroom with windows to the front and side. Sizeable storage/wardrobe cupboard (above stairs). Good quality light grey carpet. Traditional iron style fireplace.
Bedroom 2
2.97m x 3.79m
Bedroom (can fit a double) with windows to the side and rear. Light grey quality carpet.
Bathroom
2.02m x 2.66m
Featuring traditional stone at one end exposed in places through the plaster the bathroom has been recently installed and is contemporary and modern in style incorporating a WC, sink/storage unit and bath with shower above. Light wood style laminate flooring. Window to rear.
Garden Studio
6m x 3.8m
A recently installed sizeable traditional wood cabin with double French doors. The main space is currently used as an entertaining area and has opening shutters opening to the hot tub for handing out the all important cocktails or beers. There is a bar to the corner and a separate storage area measuring 3.8m x 1.25m. Well stocked bar stock subject to negotiation! Lighting and electics.
Rear Garden
The attractive enclosed garden is practical and relatively maintenance free and largely laid to gravel with mature plants, shrubs with an attractive mature palm tree to one corner. At the top of the garden is a patio incorporating a recently installed high quality family square shaped sized hot tub which has been maintained in a regular basis built into a custom made decking base for ease of access. Steps lead down to the house level.
Council TaxA payment made to your local authority in order to pay for local services like schools, libraries, and refuse collection. The amount you pay depends on the value of the property.Read more about council tax in our glossary page.
Band: D
Forest Road, Piddington, Northampton
NEAREST STATIONS
Distances are straight line measurements from the centre of the postcode- Northampton Station5.2 miles
About the agent
Keller Williams Plus, Covering South East
Suite 1G, Widford Business Centre, 33 Robjohns Road, Chelmsford, CM1 3AG

Keller Williams is the largest estate agency in the world based on agent count. There are over 180,000 agents across 40 countries, achieving 4,300 sales a day!
Keller Williams Plus is part of the global KW network and recently launched in the UK. Each of our agents operates their own business within the infrastructure of the KW family and benefit from the learnings and knowledge of achieving a sale every 20 seconds.
As a result, our agents are super incentivised as they earn the v
Industry affiliations

Notes
Staying secure when looking for property
Ensure you're up to date with our latest advice on how to avoid fraud or scams when looking for property online.
Visit our security centre to find out moreDisclaimer - Property reference ZSWDaviesKW0003493706. The information displayed about this property comprises a property advertisement. Rightmove.co.uk makes no warranty as to the accuracy or completeness of the advertisement or any linked or associated information, and Rightmove has no control over the content. This property advertisement does not constitute property particulars. The information is provided and maintained by Keller Williams Plus, Covering South East. Please contact the selling agent or developer directly to obtain any information which may be available under the terms of The Energy Performance of Buildings (Certificates and Inspections) (England and Wales) Regulations 2007 or the Home Report if in relation to a residential property in Scotland.
*This is the average speed from the provider with the fastest broadband package available at this postcode. The average speed displayed is based on the download speeds of at least 50% of customers at peak time (8pm to 10pm). Fibre/cable services at the postcode are subject to availability and may differ between properties within a postcode. Speeds can be affected by a range of technical and environmental factors. The speed at the property may be lower than that listed above. You can check the estimated speed and confirm availability to a property prior to purchasing on the broadband provider's website. Providers may increase charges. The information is provided and maintained by Decision Technologies Limited. **This is indicative only and based on a 2-person household with multiple devices and simultaneous usage. Broadband performance is affected by multiple factors including number of occupants and devices, simultaneous usage, router range etc. For more information speak to your broadband provider.
Map data ©OpenStreetMap contributors.




