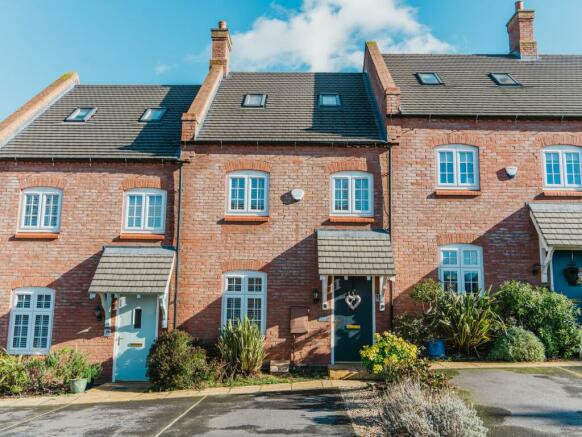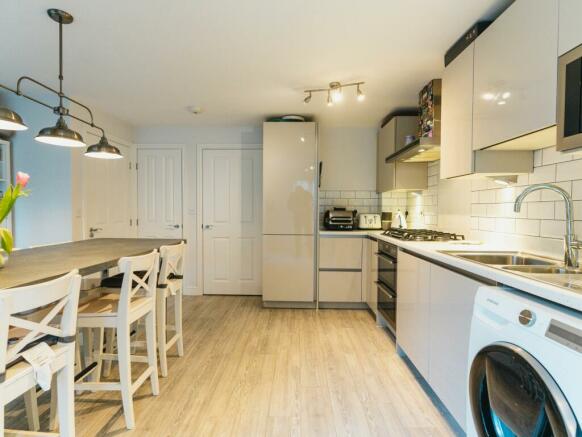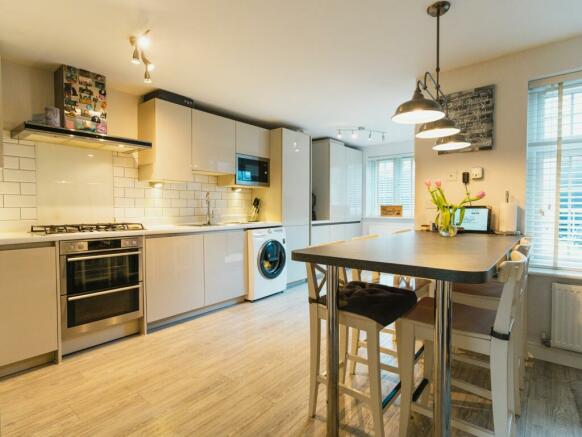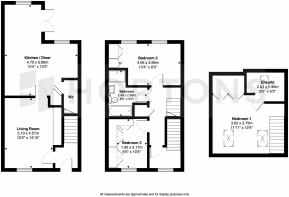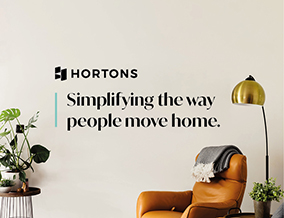
James Way, Scraptoft, LE7

- PROPERTY TYPE
Terraced
- BEDROOMS
3
- BATHROOMS
2
- SIZE
1,173 sq ft
109 sq m
- TENUREDescribes how you own a property. There are different types of tenure - freehold, leasehold, and commonhold.Read more about tenure in our glossary page.
Freehold
Description
Built in 2017 by Davidsons Homes to their Calshot design and situated in a quiet corner of the highly desirable James Way, this elegant, 3 bedroomed home offers approximately 1200ftsq of superior living accommodation, arranged over three floors and enjoys a quiet and peaceful setting, in and amongst Scraptoft Hall and it’s grounds.
ACCOMODATION
ENTRANCE HALL
Welcoming you into the home, the entrance hall with its stairs rising to the first floor provides a place to remove coats and shoes before venturing inside.
LIVING ROOM
Positioned with views to the front aspect, the living room offers a peaceful sanctuary to relax and recline and features a cleverly designed media wall with built-in storage. Perfect for nights in with a good film.
KITCHEN / LIVING / DINING
One of the standout features and social hubs of this delightful home is its magnificent open-plan kitchen, boasting Amtico flooring throughout. It's designed for modern family living, providing a space where you, your loved ones, and your friends can gather for catch-ups and get-togethers in a relaxed, informal atmosphere.
The kitchen area offers abundant storage, integrated AEG appliances, and generous work surfaces for preparing your culinary creations. With its triple-aspect windows and French doors, natural light floods the space during the day, enhancing its inviting ambiance. Additionally, you'll appreciate the convenience of a guest cloakroom and a pantry cupboard.
TO THE FIRST FLOOR…
BEDROOM TWO
Covering the entire width of the home and offering views through two windows overlooking the rear garden, the second bedroom (double) is spacious and includes a fitted wardrobe nestled in the recess on the far side of the room.
BEDROOM THREE
Another generous bedroom that is currently doubling as a dressing room with a full range of fitted wardrobes and also offers flexibility to be used as a home office, study or nursery if desired.
FAMILY BATHROOM
Exactly what you would expect from a quality builder like Davidsons - Modern, functional, crisp, and contemporary with a touch of luxury, it features a four-piece suite comprising a bath, sink, shower and WC complete with a heated towel rail.
TO THE SECOND FLOOR…
BEDROOM ONE & ENSUITE
On the second floor, you will find the master bedroom and master ensuite. This could also be viewed as a sanctuary in its own right. Your own private hideaway. Spacious, plenty of fitted storage, vaulted ceilings, skylights and the balustrade to the stairs all combine to create the feel of an idyllic boutique-style hotel room. The en suite shower room, rather like the bathroom has a feel of luxury to it and comprises a shower, sink and WC.
OUTSIDE THE HOME…
Positioned behind a tidy frontage and driveway with two parking spaces adjacent to each other, a canopy porch provides shelter over the front entrance of the home.
Exiting through the French doors of the kitchen, you'll step onto the patio and into a recently landscaped rear garden. Enjoying a high level of privacy and low maintenance, thanks to its tall fences and level artificial lawn, it's the perfect spot to quietly enjoy a book in the sunshine or to host alfresco drinks.
THE FINER DETAILS
Tenure – Freehold
Energy Rating – B
Council Tax Band – C (Harborough District Council)
Year Built – 2015
Estate Management Charge – Yes (amount TBC)
Loft Space – Part Boarded
Garden Facing – East
EPC Rating: B
Energy performance certificate - ask agent
Council TaxA payment made to your local authority in order to pay for local services like schools, libraries, and refuse collection. The amount you pay depends on the value of the property.Read more about council tax in our glossary page.
Band: C
James Way, Scraptoft, LE7
NEAREST STATIONS
Distances are straight line measurements from the centre of the postcode- Leicester Station3.6 miles
- Syston Station3.8 miles
- South Wigston Station5.8 miles
About the agent
Hortons overview
We've torn up the rule book and have built a property agency fit for the world we live in with professional, experienced estate agents who are Partners of Hortons.
Clients can expect to work with their own personal agent ensuring they get a high level of service and the very best advice, acting as a single point of contact from start to finish.
Our team of Partners provide coverage across the United Kingdom. You can be confident that y
Notes
Staying secure when looking for property
Ensure you're up to date with our latest advice on how to avoid fraud or scams when looking for property online.
Visit our security centre to find out moreDisclaimer - Property reference 4feaf29e-5aea-42a1-a868-50c6c2afadba. The information displayed about this property comprises a property advertisement. Rightmove.co.uk makes no warranty as to the accuracy or completeness of the advertisement or any linked or associated information, and Rightmove has no control over the content. This property advertisement does not constitute property particulars. The information is provided and maintained by Hortons, Tugby. Please contact the selling agent or developer directly to obtain any information which may be available under the terms of The Energy Performance of Buildings (Certificates and Inspections) (England and Wales) Regulations 2007 or the Home Report if in relation to a residential property in Scotland.
*This is the average speed from the provider with the fastest broadband package available at this postcode. The average speed displayed is based on the download speeds of at least 50% of customers at peak time (8pm to 10pm). Fibre/cable services at the postcode are subject to availability and may differ between properties within a postcode. Speeds can be affected by a range of technical and environmental factors. The speed at the property may be lower than that listed above. You can check the estimated speed and confirm availability to a property prior to purchasing on the broadband provider's website. Providers may increase charges. The information is provided and maintained by Decision Technologies Limited. **This is indicative only and based on a 2-person household with multiple devices and simultaneous usage. Broadband performance is affected by multiple factors including number of occupants and devices, simultaneous usage, router range etc. For more information speak to your broadband provider.
Map data ©OpenStreetMap contributors.
