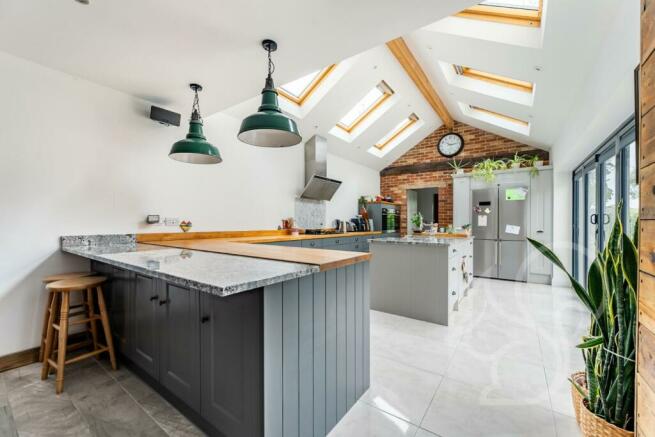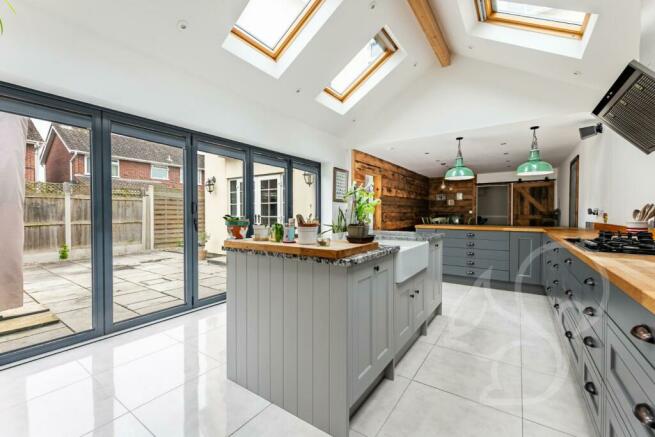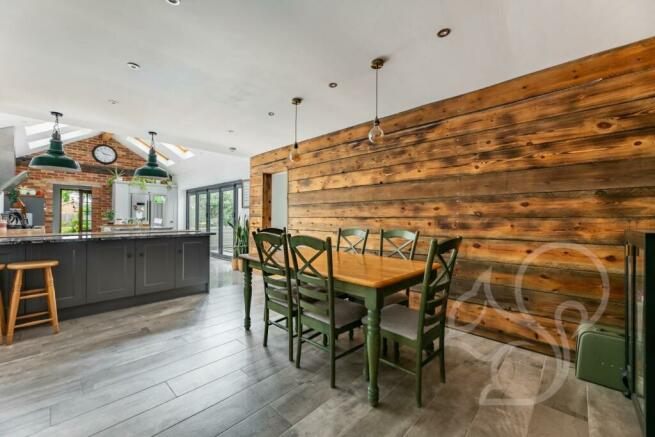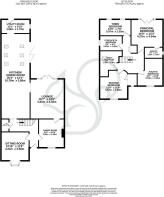
Coggeshall Road, Marks Tey
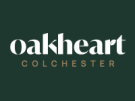
- PROPERTY TYPE
Detached
- BEDROOMS
4
- BATHROOMS
2
- SIZE
1,900 sq ft
177 sq m
- TENUREDescribes how you own a property. There are different types of tenure - freehold, leasehold, and commonhold.Read more about tenure in our glossary page.
Freehold
Key features
- Meticulously extended and renovated four/five bedroom detached family home in desirable Marks Tey
- Convenient access to Marks Tey Train Station, Stane Retail Park, A12 & A120, and Braintree Village Freeport
- Elegant entrance hall leading to various living areas, including a sitting room with bay window and a separate lounge with French doors to the garden
- Dedicated games/play room for family entertainment and leisure
- Stunning extended kitchen/dining room with vaulted skylight ceilings, central island, and bi-fold doors to rear garden
- Convenient utility/boot room adjacent to the kitchen diner
- First floor features a spacious landing, principal bedroom with en-suite and Juliette balcony, three additional double bedrooms, and optional fifth bedroom/study
- Modern yet traditional family bathroom with large bath and walk-in shower
- Ample storage including a large loft accessed via the principal bedroom
- Large rear mature garden with extended patio, workshop, and lush lawn, plus substantial driveway offering ample off-road parking
Description
A meticulously extended and renovated four/five bedroom detached family home in the sought-after area of Marks Tey. Nestled conveniently close to St. Andrews Church of England Primary School, Marks Tey Train Station, Stane Retail Park, A12 & A120, Stansted Airport and Braintree Village Freeport, this property offers both elegance and practicality.
As you step through the doorway, you are welcomed into a well-lit entrance hall, setting the tone for the elegance that awaits within. To the left, the inviting sitting room boasts a bay window, bathing the space in natural light and providing a tranquil retreat for relaxation. Further down, the main lounge beckons with French doors that lead out to the rear garden, seamlessly blending indoor and outdoor living.
For those seeking entertainment, a dedicated games/play room awaits, offering the perfect space for family gatherings and leisurely activities.
The heart of the home lies in the breathtaking extended kitchen/dining room, where vaulted skylight ceilings soar overhead, flooding the room with sunlight. Every detail has been carefully considered, from the abundance of cupboards and worktop space to the central island adorned with a butler sink, providing both functionality and style. Bi-fold doors open out to the rear garden, creating a seamless flow for alfresco dining and entertaining. Adjacent, a practical utility/boot room adds to the home's convenience and charm. Throughout this section of the home boasts underfloor heating.
Ascending the staircase, a spacious landing leads to the first floor, where luxurious living awaits. The principal bedroom exudes sophistication, complete with a modern en-suite and a Juliette balcony offering picturesque views of the rear garden. Three additional double bedrooms provide ample accommodation for family and guests, while an optional fifth bedroom/study caters to diverse needs.
The modern yet traditional family bathroom is a sanctuary of relaxation, featuring a large bath and a walk-in shower, perfect for unwinding after a long day.
Storage is plentiful, with a large loft accessed via the principal bedroom, providing ample space to stow away belongings and keep the home clutter-free.
Outside, the large rear mature garden is a haven of tranquility, featuring an extended patio area for outdoor dining, a lush lawn for children to play, and an expansive workshop at the end of the garden, offering endless possibilities for hobbies and storage. At the front, a substantial driveway provides ample off-road parking for multiple vehicles, ensuring convenience for residents and guests alike.
Brochures
Coggeshall Road, Marks TeyBrochure- COUNCIL TAXA payment made to your local authority in order to pay for local services like schools, libraries, and refuse collection. The amount you pay depends on the value of the property.Read more about council Tax in our glossary page.
- Band: D
- PARKINGDetails of how and where vehicles can be parked, and any associated costs.Read more about parking in our glossary page.
- Yes
- GARDENA property has access to an outdoor space, which could be private or shared.
- Yes
- ACCESSIBILITYHow a property has been adapted to meet the needs of vulnerable or disabled individuals.Read more about accessibility in our glossary page.
- Ask agent
Coggeshall Road, Marks Tey
NEAREST STATIONS
Distances are straight line measurements from the centre of the postcode- Marks Tey Station1.0 miles
- Chappel & Wakes Colne Station3.4 miles
- Kelvedon Station3.6 miles
About the agent
Oakheart Property is a leading estate and lettings agency that brings together the outstanding and unsurpassed talents of Essex and Suffolk's most experienced and qualified estate agents.
We guide individuals and families in their pursuit for the perfect home to put down roots throughout Essex and Suffolk. Our team understands that a successful property sale relies on mutual trust, so we look after both buyers & sellers, landlords & t
Industry affiliations

Notes
Staying secure when looking for property
Ensure you're up to date with our latest advice on how to avoid fraud or scams when looking for property online.
Visit our security centre to find out moreDisclaimer - Property reference 33082154. The information displayed about this property comprises a property advertisement. Rightmove.co.uk makes no warranty as to the accuracy or completeness of the advertisement or any linked or associated information, and Rightmove has no control over the content. This property advertisement does not constitute property particulars. The information is provided and maintained by Oakheart Property, Colchester. Please contact the selling agent or developer directly to obtain any information which may be available under the terms of The Energy Performance of Buildings (Certificates and Inspections) (England and Wales) Regulations 2007 or the Home Report if in relation to a residential property in Scotland.
*This is the average speed from the provider with the fastest broadband package available at this postcode. The average speed displayed is based on the download speeds of at least 50% of customers at peak time (8pm to 10pm). Fibre/cable services at the postcode are subject to availability and may differ between properties within a postcode. Speeds can be affected by a range of technical and environmental factors. The speed at the property may be lower than that listed above. You can check the estimated speed and confirm availability to a property prior to purchasing on the broadband provider's website. Providers may increase charges. The information is provided and maintained by Decision Technologies Limited. **This is indicative only and based on a 2-person household with multiple devices and simultaneous usage. Broadband performance is affected by multiple factors including number of occupants and devices, simultaneous usage, router range etc. For more information speak to your broadband provider.
Map data ©OpenStreetMap contributors.
