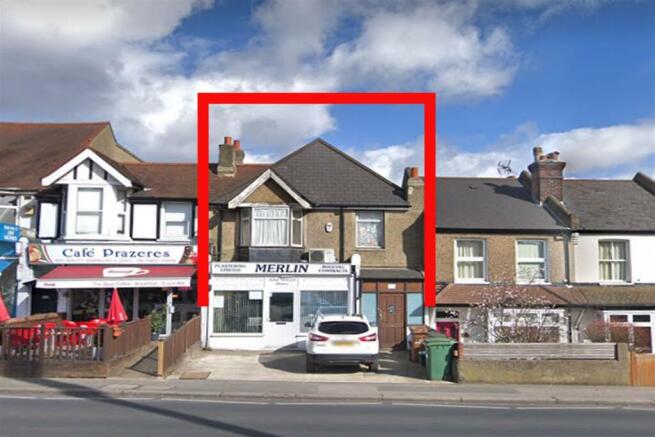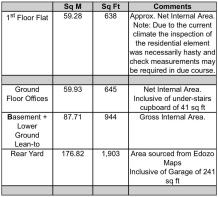Residential development for sale
Carshalton Road, Carshalton
- PROPERTY TYPE
Residential Development
- BEDROOMS
5
- BATHROOMS
1
- SIZE
Ask agent
Description
Accommodation - The property is split into a self-contained two bedroom first floor flat and commercial units below.
The flat appears to be in good decorative order and benefits from two bedrooms, a generous lounge, a modern kitchen, a sizeable landing (The current tenant uses this as a dining area) and a small porch.
The flat is understood to be let on an AST at £1,150 PCM
The commercial units are used as offices with a storage yard and is well suited to this use.
There is a garage within the rear yard and access which opens to Rosefield Close, there is also a forecourt which offers parking for a few cars or small vans.
Sheltered storage. 23’01 x 15,07”
Kitchen area.
Office 3: 14’11 x 9’11”
Office 2: 14’09 x 14’05
Main office: 20’03” x 14’06”
+ Basement level
Rear Yard. 80’00 x 24’10
NEAREST STATIONS
Carshalton Beeches Station
0.4 miles
Carshalton Station
0.4 miles
Sutton (Surrey) Station
0.8 miles
NEAREST SCHOOLS
St Philomena's Catholic High School for Girls
State School
Ofsted: Outstanding
0.1 miles
St Mary's RC Junior School
State School
Ofsted: Good
0.2 miles
St Mary's RC Infants School
State School
Ofsted: Good
0.3 miles
Carshalton High School for Girls
State School
Ofsted: Good
0.5 miles
Brochures
Carshalton Road, CarshaltonBrochureCarshalton Road, Carshalton
NEAREST STATIONS
Distances are straight line measurements from the centre of the postcode- Carshalton Beeches Station0.4 miles
- Carshalton Station0.4 miles
- Sutton (Surrey) Station0.8 miles
Notes
Disclaimer - Property reference 33082492. The information displayed about this property comprises a property advertisement. Rightmove.co.uk makes no warranty as to the accuracy or completeness of the advertisement or any linked or associated information, and Rightmove has no control over the content. This property advertisement does not constitute property particulars. The information is provided and maintained by Cromwells Estate Agents, Wallington. Please contact the selling agent or developer directly to obtain any information which may be available under the terms of The Energy Performance of Buildings (Certificates and Inspections) (England and Wales) Regulations 2007 or the Home Report if in relation to a residential property in Scotland.
Map data ©OpenStreetMap contributors.







