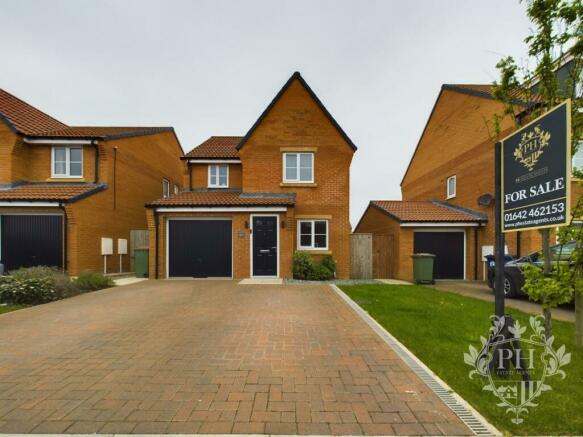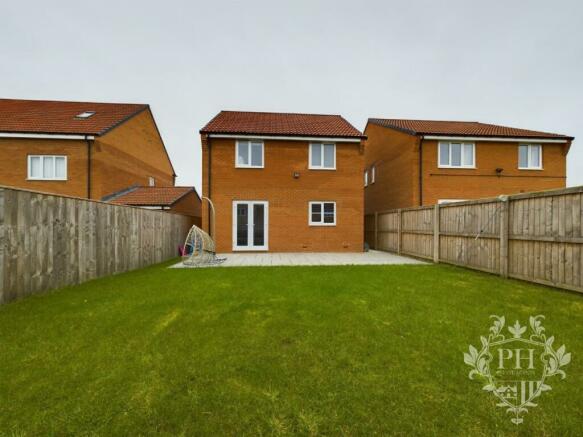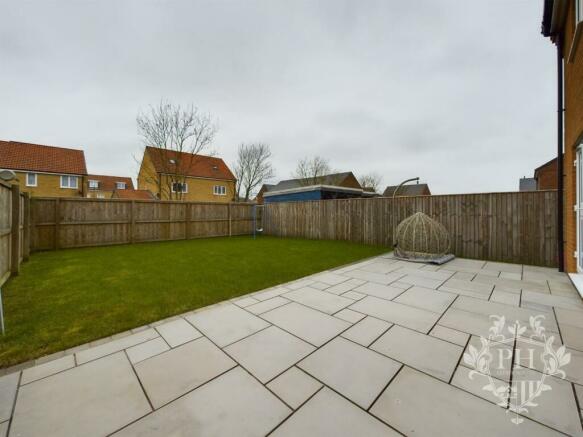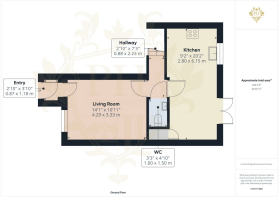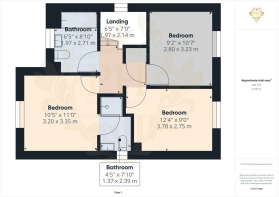
Maplewood Drive, Middlesbrough

- PROPERTY TYPE
Detached
- BEDROOMS
3
- BATHROOMS
3
- SIZE
Ask agent
- TENUREDescribes how you own a property. There are different types of tenure - freehold, leasehold, and commonhold.Read more about tenure in our glossary page.
Freehold
Key features
- NO FORWARD CHAIN
- BEAUTIFUL FAMILY HOME
- BUILDERS INCENTIVE OF £1000 TOWARDS BUYERS LEGAL FEES
- DOUBLE DRIVEWAY WITH GARAGE
- CLOSE TO LOCAL AMENITIES
- ATTENTION FIRST TIME BUYERS
Description
With no chain involved, the process of making this house your home is made even smoother.
Don't miss out on the opportunity to own this delightful detached property in Maplewood Drive. Book a viewing today and envision the endless possibilities this home has to offer!
*THIS PROPERTY OFFERS AN INCENTIVE OF £1000 TOWARDS BUYERS LEGAL FEES*
Entrance Porch - 0.86m x 1.17m (2'10" x 3'10") - Explore this delightful detached family home. As you step inside through the black double-glazed composite door, you'll immediately feel the warmth and inviting atmosphere. The entrance porch, with its plush carpet and cozy central heating radiator, sets the tone for the rest of the home.
Reception Room - 4.29m x 3.33m (14'1" x 10'11") - Moving into the main reception room, you'll find yourself in a space designed for relaxation and family togetherness. The modern carpet underfoot and neutral painted walls create a calming environment, while the central heating radiator ensures a comfortable temperature for all. This room easily accommodates the whole family, making it perfect for movie nights, game nights, or simply curling up with a good book.
Wc - 0.99m x 1.47m (3'3" x 4'10") - The spacious Ground floor W/C comprises a two piece suite which includes a hand basin and low-level toilet. This room has been decorated in a modern style with a single radiator for warmth.
Kitchen Diner - 2.79m x 6.15m (9'2" x 20'2" ) - The kitchen diner is the heart of this home, a space designed for both culinary creations and family gatherings. The modern white gloss kitchen, complete with integrated appliances, offers sleek and practical design. The large rear double-glazed windows bathe the space in natural light and provide stunning views of the garden. The modern grey floor tiles are not only easy to clean but also add a touch of sophistication. The kitchen seamlessly flows into the dining area, which can comfortably host everyone for memorable mealtime experiences. And through those large white UPVC French doors, you'll find direct access to the beautifully maintained rear garden.
Landing - 1.96m x 2.13m (6'5" x 7'0") - The landing perceives as a large open space due to the colour choice made by the vendor comprising carpet, painted walls and UPVC double-glazed window to the side aspect of the property.
Bedroom One - The first bedroom is a spacious retreat, boasting ample room for a double bed and generous storage. Located at the front of the property, it bathes in natural light pouring in through the UPVC double-glazed window. A radiator ensures cozy warmth on chilly evenings, making this a comfortable haven to unwind.
Ensuite - 1.35m x 2.39m (4'5" x 7'10") - The en-suite bathroom is equipped with a sleek, three-piece white suite that includes a modern low-level toilet, a stylish hand basin, and a spacious double-step-in shower cubicle. The shower cubicle features a convenient thermostat-controlled shower, ensuring the perfect water temperature every time. The room is tastefully finished with painted walls and floor tiles, and it benefits from natural light pouring in through the frosted UPVC window.
Bedroom Two - 3.76m x 2.74m '0.00m (12'4" x 9 '0") - Bedroom two is a generously sized double room, peacefully positioned at the rear of the property. It boasts a UPVC double-glazed window that frames delightful views of the low-maintenance rear garden, bathing the room in natural light. This bedroom offers ample space to comfortably accommodate a double bed and storage furniture, ensuring a restful retreat. The interior features tastefully painted walls and plush cream carpet underfoot, creating a warm and inviting atmosphere.
Bedroom Three - 2.79m x 3.23m (9'2" x 10'7") - Tucked away to the rear of the property, Bedroom three serves as an expansive walk-in wardrobe, its generous proportions making it the ideal candidate for transformation into a nursery or home office. With ample space to accommodate a single bed and storage, this room offers the perfect blend of functionality and coziness.
Family Bathroom - 1.96m x 2.69m (6'5" x 8'10") - The family bathroom is a haven of cleanliness and light, featuring a crisp white three-piece suite that includes a low-level toilet, a spacious hand basin, and a generously sized paneled bath complete with shower attachments for ultimate flexibility. The room is bathed in brightness that pours in from the expansive frosted UPVC double-glazed window, and the carefully chosen colour scheme beautifully complements the easy-to-clean floor tiles, creating a space that is as practical as it is inviting.
External - The property boasts a spacious, paved double driveway, providing ample parking and leading to a convenient single garage. A lush green verge adds a touch of natural beauty to the right-hand side. The rear of the property invites outdoor entertaining, featuring a expansive patio perfect for summer soirees with friends. A grassy area provides ample space for children's outdoor toys, creating an idyllic setting for family fun.
Brochures
Maplewood Drive, MiddlesbroughBrochure- COUNCIL TAXA payment made to your local authority in order to pay for local services like schools, libraries, and refuse collection. The amount you pay depends on the value of the property.Read more about council Tax in our glossary page.
- Band: C
- PARKINGDetails of how and where vehicles can be parked, and any associated costs.Read more about parking in our glossary page.
- Yes
- GARDENA property has access to an outdoor space, which could be private or shared.
- Yes
- ACCESSIBILITYHow a property has been adapted to meet the needs of vulnerable or disabled individuals.Read more about accessibility in our glossary page.
- Ask agent
Maplewood Drive, Middlesbrough
Add your favourite places to see how long it takes you to get there.
__mins driving to your place

Welcome to PH Estate Agents
Here at PH Estate Agents, we understand the experience of moving, whether it be the joy of owning your first home or investment, or the emotions attached to selling a home for a loved one, we are here to guide you through the process and ensure your property journey is as smooth as possible. We offer guidance for what you will experience throughout the entire process.
What We DoWe believe in traditional estate agency values, based on trust and exceptional customer service. Our dedicated and experienced team provide a modern service, based on our core values, and we consistently strive to improve our service to ensure our customers have the best possible experience with us.
We understand that homes are not just bricks and mortar and make it our business to understand our customers and their situations, dealing with all aspects of the property journey with professionalism and care.
Our ValuesWe pride ourselves on always acting in accordance with our core values, being genuine and trustworthy. We offer flexible appointment times to meet the needs of our clients. Our experienced staff have over 35 years combined experience and can offer local knowledge as well as a friendly approach. From selling your home, to finding you a tenant, or simply advice on the next steps, we are always happy to help.
When it comes to choosing an agent... choose R.I.G.H.T.
Reliable | Integrity | Genuine | Helpful | Trustworthy
Adding a personal touch...
Unlike some estate agents, we don't just operate online.
Remaining true to our own values, we believe that giving our customers the opportunity to speak with us directly should come as standard.
Your mortgage
Notes
Staying secure when looking for property
Ensure you're up to date with our latest advice on how to avoid fraud or scams when looking for property online.
Visit our security centre to find out moreDisclaimer - Property reference 33082502. The information displayed about this property comprises a property advertisement. Rightmove.co.uk makes no warranty as to the accuracy or completeness of the advertisement or any linked or associated information, and Rightmove has no control over the content. This property advertisement does not constitute property particulars. The information is provided and maintained by PH Estate Agents, Middlesbrough. Please contact the selling agent or developer directly to obtain any information which may be available under the terms of The Energy Performance of Buildings (Certificates and Inspections) (England and Wales) Regulations 2007 or the Home Report if in relation to a residential property in Scotland.
*This is the average speed from the provider with the fastest broadband package available at this postcode. The average speed displayed is based on the download speeds of at least 50% of customers at peak time (8pm to 10pm). Fibre/cable services at the postcode are subject to availability and may differ between properties within a postcode. Speeds can be affected by a range of technical and environmental factors. The speed at the property may be lower than that listed above. You can check the estimated speed and confirm availability to a property prior to purchasing on the broadband provider's website. Providers may increase charges. The information is provided and maintained by Decision Technologies Limited. **This is indicative only and based on a 2-person household with multiple devices and simultaneous usage. Broadband performance is affected by multiple factors including number of occupants and devices, simultaneous usage, router range etc. For more information speak to your broadband provider.
Map data ©OpenStreetMap contributors.
