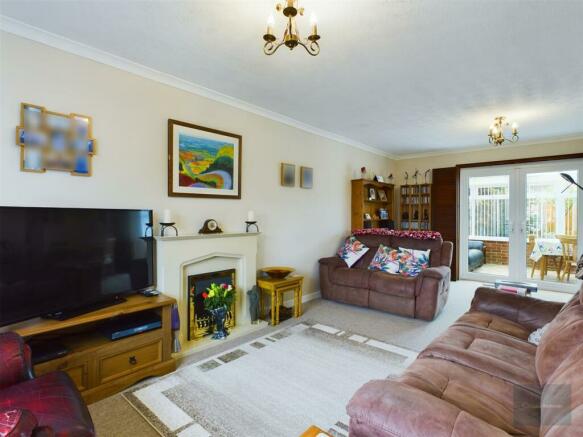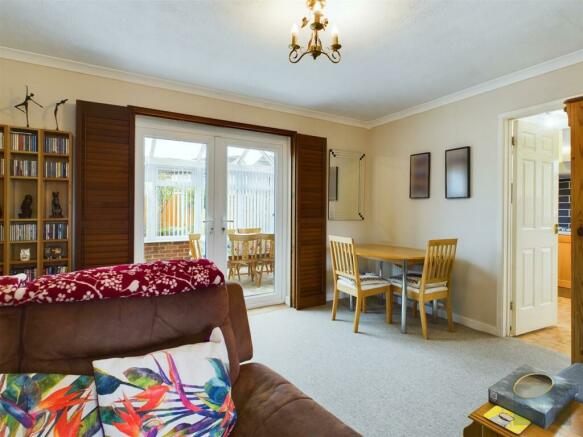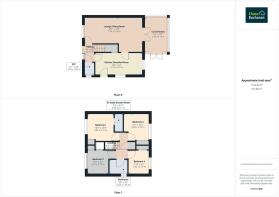
Stanton Close, Trowbridge

- PROPERTY TYPE
Detached
- BEDROOMS
4
- BATHROOMS
2
- SIZE
Ask agent
- TENUREDescribes how you own a property. There are different types of tenure - freehold, leasehold, and commonhold.Read more about tenure in our glossary page.
Freehold
Key features
- CHECK OUT THE VIDEO LINK TO OUR 360' WALK THROUGH TOUR
- Well Modernised Four Bedroom Link Detached House on Corner Plot
- Lounge/Dining Room & Conservatory
- Ensuite Shower Room, Family Bathroom & Downstairs Cloakroom
- Gas Central Heating & PVCu Double Glazing
- Deceptively Spacious Garden including Large Side Patio Area
- Single Garage & Parking
- EPC Rating C / Council Tax Band D
- Desirable Cul De Sac Location Close to Local Playing Field
Description
Situation - Stanton Close is a small cul de sac location well situated off Wiltshire Drive offering an open aspect and an interesting mixture of houses and bungalows. The cul de sac also offers easy access to local Primary schools in Holbrook Lane & Hazel Grove, secondary schooling at Clarendon Academy and in addition two convenience stores situated on Silver Street Lane or College Road. Also nearby is the Spitfire Retail Park with its range of shopping facilities
There is good access to local amenities and the town centre and railway station are within a mile with amenities including a large Tesco Extra, ASDA superstore, Marks & Spencer Food hall and Odeon Cinema complex.
Trowbridge is the County Town of Wiltshire and has benefitted from significant development, which is still ongoing, and offers a good range of schooling for all ages, excellent shopping, restaurants and leisure facilities. Trowbridge is accessible from the M4 and has a railway station providing regular services to Salisbury, Southampton and Weymouth to the south, Bath and Bristol to the northwest and Chippenham and Swindon to the north. Surrounded by open countryside with many picturesque villages and towns including Bradford On Avon & Frome offering history and character and culture, there is also access to the nearby World Heritage City Of Bath with its shopping facilities and beautiful country houses and their gardens at Longleat & Stourhead.
Description - A well modernised and presented 4 bedroom link detached family home in a pleasant cul de sac location. The house offers accommodation including entrance hall, re fitted cloakroom, spacious lounge/dining room, a useful conservatory with heating and a well re fitted kitchen/breakfast room with built in oven, 5 ring gas hob unit and extractor hood. Upstairs are a master bedroom with built in wardrobe and en suite shower room, three further double bedrooms with built in wardrobes and a re fitted family bathroom with shower over the bath. The property further boasts gas central heating, PVCu double glazing, attractive and private rear garden, driveway parking and a garage.
Directions - From the centre of Trowbridge proceed down Fore Street and Wicker Hill crossing the town bridge. Go straight across the mini roundabout and at the next roundabout by Trinity Church take the turning left into Newtown. At the next mini roundabout turn right onto Frome Road, and at the next roundabout turn left onto Bradley Road. Follow Bradley Road crossing straight over three roundabouts and immediately after the third turn left into Wiltshire Drive. Stanton Close is then the third turning on your left and the house will be found in the left hand corner of the cul de sac as you enter.
Accommodation -
Entrance Hall - Part double glazed PVCu front door & double glazed side panel to entrance hall. Entrance hall with stairs to first floor landing, vinyl flooring, doors to lounge/dining room, kitchen breakfast room and cloakroom.
Cloakroom - Re fitted with a white suite comprising low level WC, inset wash hand basin with vanity unit under, radiator, tiled flooring and PVCu double glazed window to side.
Lounge/Dining Room - 4.15m x 3.14 + 2.83m x 4.15m (13'7" x 10'3" + 9'3" - With a feature wooden fire surround with mantle and hearth and an inset electric fire, two radiators, coved ceiling, PVCu double glazed window to front and PVCU French doors to conservatory. Door to kitchen/breakfast room.
Conservatory - 4.07m x 2.74m (13'4" x 8'11") - Brick built wall and PVCu double glazed windows, electric radiator, vinyl flooring and PVCu double glazed French doors to rear garden.
Kitchen/Breakfast Room - 5.64m x 2.71m (18'6" x 8'10") - With a one and half bowl single drainer stainless steel sink unit with mixer taps over and cupboards under. There is an extensive range of re fitted base units and wall cupboards with laminate work surfaces over and tiled splash backs, plumbing for washing machine, plumbing for dishwasher, space for fridge/freezer, a built in Hotpoint electric oven, 5 ring gas hob unit with stainless steel extractor hood over, kick space fan heater connected to central heating, vinyl flooring, dual aspect PVCu double glazed windows and PVCu double glazed door to rear garden.
First Floor Landing - Access to roof space via loft ladder with light. Radiator and a built in shelved airing cupboard housing an Integas combination gas boiler.
Master Bedroom - 3.17m x 3.06m (10'4" x 10'0" ) - Radiator and a built in double wardrobe with shelving and hanging rail. Coved ceiling and PVCu double glazed window to front with open aspect views.
En Suite Shower Room - With an independent shower cubicle with thermostatic shower and folding doors, pedestal wash hand basin, low level WC, vinyl flooring and extractor fan.
Bedroom Two - 3.07m x 2.86m (10'0" x 9'4") - Radiator, laminate flooring, built in double wardrobe with shelf and hanging rail, coved ceiling and PVCu double glazed window to rear.
Bedroom Three - 2.75m x 2.38m (9'0" x 7'9") - Radiator, coved ceiling, built in double wardrobe with shelf and hanging rail, PVCu double glazed window to rear.
Bedroom Four - 2.75m x 2.38m (9'0" x 7'9") - Radiator, built in wardrobe with shelving and further built in cupboard with shelving.
Family Bathroom - With a re fitted white suite comprising a P-shaped bath with mixer taps and thermostatic shower over, rail & curtain, low level WC, pedestal wash hand basin, vinyl flooring, stainless steel heated towel rail, extractor fan, four inset down lights and PVCu double glazed window to side.
Externally -
Front Garden - The property is approached over a gravelled driveway with parking for several cars leading to a garage.
Garage - 5.07m x 2.84m (16'7" x 9'3") - With a metal up and over door, power and light, PVCu double glazed window to rear and a part double glazed PVCu door to rear garden.
Rear Garden - The rear garden has an extensive patio area that extends to the right hand side of the house as you face it. The garden is largely laid to lawn with raised timber built flower and shrub borders, timber garden shed and outside tap. The garden is enclosed by wooden panel fencing with a paved path and timber gate to side access.
Services - Mains gas, water, drainage and electricity are connected. Central heating is from the Integas gas fired combination boiler (Not Tested By Chase Buchanan)
Council Tax - Th property is in Band D with the amount payable for 2024/25 being £2432.60.
Viewing - To arrange a viewing call us on 01225-341504 or email
Code - 02/05/2024 11224
Brochures
Stanton Close, TrowbridgeBrochureCouncil TaxA payment made to your local authority in order to pay for local services like schools, libraries, and refuse collection. The amount you pay depends on the value of the property.Read more about council tax in our glossary page.
Band: D
Stanton Close, Trowbridge
NEAREST STATIONS
Distances are straight line measurements from the centre of the postcode- Trowbridge Station1.0 miles
- Westbury Station2.8 miles
- Bradford-on-Avon Station3.3 miles
About the agent
Chase Buchanan has provided exceptional property services for over 30 years.
Our highly experienced, professional staff are on hand to help whether you are looking to buy, sell, let or rent. The teams' vast experience means we are able to assist our clients and provide a first-class service from start to finish. With over 15 well located, long established branches we are the number one choice across the South West of England and South West London.</
Notes
Staying secure when looking for property
Ensure you're up to date with our latest advice on how to avoid fraud or scams when looking for property online.
Visit our security centre to find out moreDisclaimer - Property reference 33082865. The information displayed about this property comprises a property advertisement. Rightmove.co.uk makes no warranty as to the accuracy or completeness of the advertisement or any linked or associated information, and Rightmove has no control over the content. This property advertisement does not constitute property particulars. The information is provided and maintained by Chase Buchanan, Trowbridge. Please contact the selling agent or developer directly to obtain any information which may be available under the terms of The Energy Performance of Buildings (Certificates and Inspections) (England and Wales) Regulations 2007 or the Home Report if in relation to a residential property in Scotland.
*This is the average speed from the provider with the fastest broadband package available at this postcode. The average speed displayed is based on the download speeds of at least 50% of customers at peak time (8pm to 10pm). Fibre/cable services at the postcode are subject to availability and may differ between properties within a postcode. Speeds can be affected by a range of technical and environmental factors. The speed at the property may be lower than that listed above. You can check the estimated speed and confirm availability to a property prior to purchasing on the broadband provider's website. Providers may increase charges. The information is provided and maintained by Decision Technologies Limited. **This is indicative only and based on a 2-person household with multiple devices and simultaneous usage. Broadband performance is affected by multiple factors including number of occupants and devices, simultaneous usage, router range etc. For more information speak to your broadband provider.
Map data ©OpenStreetMap contributors.





