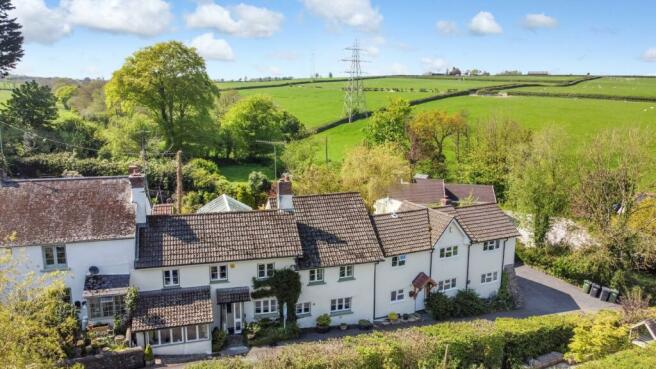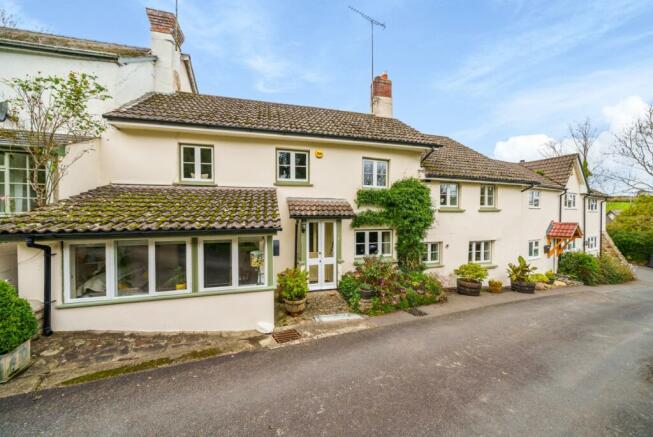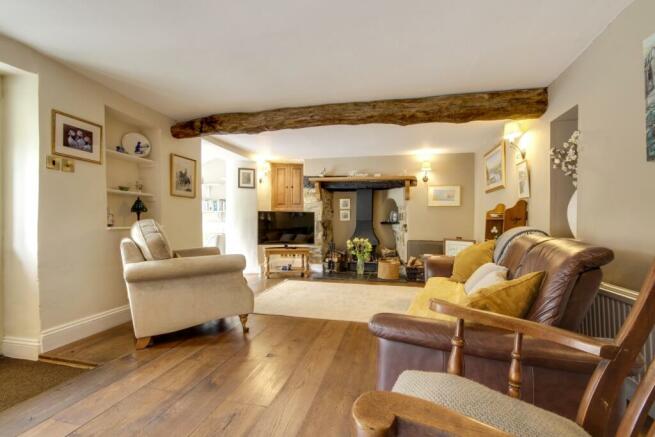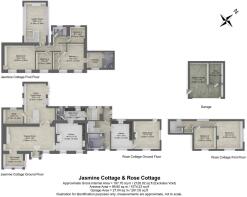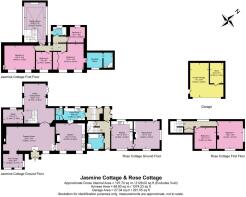Newton Tracey, Newton Tracey, Barnstaple, Devon, EX31

- PROPERTY TYPE
Semi-Detached
- BEDROOMS
6
- BATHROOMS
3
- SIZE
Ask agent
- TENUREDescribes how you own a property. There are different types of tenure - freehold, leasehold, and commonhold.Read more about tenure in our glossary page.
Freehold
Key features
- Jasmine Cottage (4 Beds) & Rose Cottage (2 Beds)
- Original Cottage Features
- Beautifully Presented Throughout
- Semi-Rural Location
- Ready to Create an Income
- Perfect for Multiple Occupancy
- Tranquil Gardens to the Front & Rear
- Call NOW 24/7 or book instantly online to View
Description
Jasmine Cottage - Presenting an exquisite character property near the charming Devonshire village of Newton Tracey, offering adaptable rooms, an attached cottage, delightful gardens, parking, and a double garage. The original core of Jasmine Cottage is estimated to date back to 1850, boasting multiple extensions and period features. Step into a period drawing room with an Inglenook fireplace, a farmhouse-style kitchen with an AGA, and a handy utility room. Upstairs, discover a superb garden room, 4 bedrooms, and more.
Step into the inviting ambiance of this home's ground floor, where a stone path leads to the initial entrance porch, welcoming you with a double glazed door into the drawing room. Here, exposed wooden beams adorn the ceiling, complementing the inglenook fireplace with its attractive exposed stone wall, wood mantel, and slate hearth. From the drawing room, the kitchen/breakfast room is a culinary haven, featuring modern fitted units, solid oak surfaces, and an inset double sink unit. A part glazed door leads to the utility room, providing convenience and functionality for everyday living. Back through the property, leading up the stairs to the sunroom, this is a real gem boasting a panoramic windows, bathing the space in natural light, featuring large double doors leading to a raised enclosed decking area.
Ascend to the first floor and discover a spacious landing illuminated by natural light streaming through the rear window. The landing offers access to the bedrooms and family bathroom. The master bedroom invites relaxation with two double glazed windows to the front, complemented by wall lights and built-in storage solutions, walk-in dressing room, adorned with a window to the front and granting access to the en-suite shower room, complete with sunken spotlights and a three-piece suite. Bedroom 2 welcomes you with dual aspect windows to the front, showcasing exposed stripped wooden lintels and shutters. This room also boasts a built-in storage cupboard with stripped oak doors. Bedroom 3 overlooks the rear garden through its window, while Bedroom 4 enjoys a charming window seat with views to the front making it a perfect office/study. The family bathroom provides a tranquil retreat with windows to the rear and side, offering a three-piece suite and tiled walls for a touch of elegance.
Step into the enchanting outdoor oasis of the rear garden accessed via the sunroom, utility or side gate, where a paved area adorned with raised flower and shrub borders awaits. Descend the steps from the sunroom to discover an enclosed patio area with ample seating and private settings. Three additional steps lead to another spacious paved patio setting providing the perfect environment for relaxation and entertainment.
The front garden, a separate sanctuary enclosed by hedges, beckons with its allure just 20 feet from the property's entrance and stretching approximately 90 feet in length. Here, an enclosed patio garden awaits, featuring inviting seating areas and a grand arbour adorned with abundant flower beds boasting plenty of space for a greenhouse.
Discover the detached double garage, a spacious haven, meticulously crafted with rendered block work under a tiled roof. Revel in the convenience of power and lighting connected, complemented by large double electric roller shuttered doors at the front and an oil tank discreetly nestled to the side.
Rose Cottage - Adjoining the main property is Rose Cottage, perfect for residential or holiday letting. Enter through the inviting covered front stable door into a welcoming entrance hall adorned with an understairs storage cupboard, providing convenient storage solutions. Discover stripped wooden doors leading to the kitchen/diner, bathroom, and staircase to the first-floor landing. The kitchen/diner, bathed in natural light from dual aspect windows to the front and rear, features exposed wooden ceiling beams and a range of fitted wall and base units. Enjoy the culinary experience with ample space for an electric cooker, washing machine, dishwasher, and fridge freezer, all while relishing meals at the dining table. Transition seamlessly to the lounge, where exposed wooden ceiling beams and a stone feature fireplace with a cast iron log burner create a cozy ambiance. Wall lights illuminate the space as you unwind by the fire or step outside through the rear patio area. The ground floor is complete with a bathroom boasting natural light from windows to the front and a four-piece suite including a panel-enclosed bath and separate shower cubicle. Step through the rear porch, illuminated by windows to the rear and side, and adorned with a stable door leading to the outside.
Ascend to the first floor via the staircase, where you'll be greeted by a landing bathed in natural light from two windows to the rear and featuring double fitted storage cupboards. Discover bedroom 1 with windows to the front and side, offering a tranquil retreat and equipped with access to loft space for additional storage. Bedroom 2 awaits with a window to the front, exuding natural sunlight and offering access to the loft for further convenience.
Nearest pub - 1.6 miles. / Nearest shop - Sainsbury - 1.8 miles / Nearest school - 2.8 miles - Roundswell Community Primary Academy / Nearest bus Stop - 302ft / Parking - Driveway for 2 Cars & Double Garage / Garden - West Facing / Tenure - Freehold.
Additional Information:
Services & Council Tax - Mains water and electricity. Drainage is to a septic tank. Oil fired central heating and domestic hot water. Jasmine Cottage is council tax band E and Rose Cottage band B.
Council TaxA payment made to your local authority in order to pay for local services like schools, libraries, and refuse collection. The amount you pay depends on the value of the property.Read more about council tax in our glossary page.
Band: E
Newton Tracey, Newton Tracey, Barnstaple, Devon, EX31
NEAREST STATIONS
Distances are straight line measurements from the centre of the postcode- Barnstaple Station2.4 miles
- Chapleton Station3.6 miles
- Umberleigh Station5.9 miles
About the agent
EweMove is rated 4.9/5 Stars thanks to thousands of reviews from happy customers on the independent review website Trustpilot (rated 4.9/5 based on 3298 reviews taken between 5/11/20 and 4/11/21).
Our philosophy is simple – the customer is at the heart of everything we do.
Russell founded EweMove Barnstaple in 2016 because he really wanted to shake up the industry and drastically improve the sales and lettings process by making it more client-focused. Due to the success of EweMove
Notes
Staying secure when looking for property
Ensure you're up to date with our latest advice on how to avoid fraud or scams when looking for property online.
Visit our security centre to find out moreDisclaimer - Property reference 10431848. The information displayed about this property comprises a property advertisement. Rightmove.co.uk makes no warranty as to the accuracy or completeness of the advertisement or any linked or associated information, and Rightmove has no control over the content. This property advertisement does not constitute property particulars. The information is provided and maintained by EweMove, North Devon. Please contact the selling agent or developer directly to obtain any information which may be available under the terms of The Energy Performance of Buildings (Certificates and Inspections) (England and Wales) Regulations 2007 or the Home Report if in relation to a residential property in Scotland.
*This is the average speed from the provider with the fastest broadband package available at this postcode. The average speed displayed is based on the download speeds of at least 50% of customers at peak time (8pm to 10pm). Fibre/cable services at the postcode are subject to availability and may differ between properties within a postcode. Speeds can be affected by a range of technical and environmental factors. The speed at the property may be lower than that listed above. You can check the estimated speed and confirm availability to a property prior to purchasing on the broadband provider's website. Providers may increase charges. The information is provided and maintained by Decision Technologies Limited. **This is indicative only and based on a 2-person household with multiple devices and simultaneous usage. Broadband performance is affected by multiple factors including number of occupants and devices, simultaneous usage, router range etc. For more information speak to your broadband provider.
Map data ©OpenStreetMap contributors.
