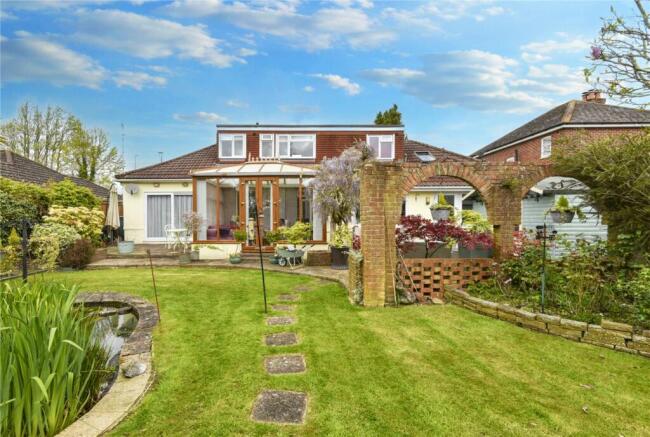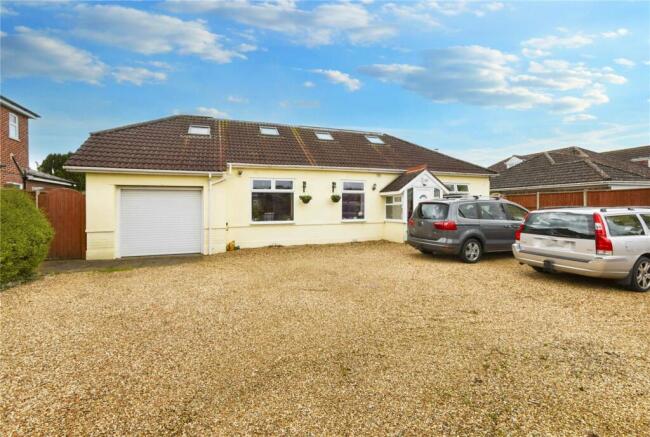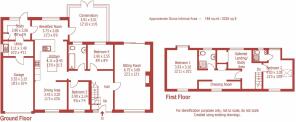
Wimborne Road West, Wimborne, Dorset, BH21

- PROPERTY TYPE
Detached
- BEDROOMS
4
- BATHROOMS
3
- SIZE
Ask agent
- TENUREDescribes how you own a property. There are different types of tenure - freehold, leasehold, and commonhold.Read more about tenure in our glossary page.
Freehold
Key features
- Flexible living accommodation
- Large, mature south facing rear garden
- Kitchen/dining/breakfast room
- Conservatory
- Garage and ample off road parking
Description
As you enter the property through an enclosed brick and double glazed entrance porch, you are greeted by a large entrance hall.
There is a bright, through sitting room featuring a fireplace (with inset log burner), a large picture window to the front, and sliding UPVC doors leading out to a patio area and the rear garden.
There are 2 further rooms on the ground floor which have previously been used as guest bedrooms, and a fully tiled bathroom.
The kitchen/dining/breakfast room comprises three areas: a formal dining area (with a front aspect window), a kitchen area (with a large island, a fitted oven, grill/small oven, microwave, full-length fridge, full-length freezer, space for a dishwasher and 4-ring gas hob), and a breakfast area set under a window overlooking the garden.
Off the breakfast room, there is a bright study with its own access to the garden, a fitted desk, matching bookcases and a store cupboard (which houses the boiler).
There is also a utility room (off the study) comprising a range of cupboards, sink, space for washing machine and tumble dryer, and a door leading to the garage which has power, and an electric roller door.
A conservatory sits off the breakfast room which is a bright, light space enhanced by low dwarf brick walls to maximize the light and space, with double doors leading out to the garden and patio area.
To the first floor, the landing offers an over-sized space (currently set up as a reading area), with a double door storage cupboard, double glazed windows with views over the rear garden, and Velux style windows to the front.
The main bedroom features a walk-in dressing room, linen cupboard, an en suite shower room, and steps leading down to the main sleeping area with Velux style windows to both the front and rear of the property.
There is a further double bedroom, currently set up as a twin bedroom, with Velux style windows, and an en suite shower room. Also, under eaves storage can be found in all areas of the upstairs.
Outside, across the rear of the property, there is a patio area ideal for al fresco dining adorned with mature wisteria, plants, and feature red brick arches. The garden boundary is enclosed by wooden fencing with deep mature borders.
There is a cabin with a hot tub inside, a greenhouse, a hen house, and 2 timber sheds. The property also has its own pond and water feature creating a private and tranquil space that receives sunlight all day long.
To the front of the property, there is ample off road parking for several vehicles, with access to the property and the integral garage. This area is enclosed by wooden fence panels and has access to the rear garden via wooden gates to both the sides of the property.
The house is fully double glazed, has gas fired central heating, and is in good decorative order throughout.
Location:
The picturesque market town of Wimborne Minster is centred around a charming town square and boasts a lively shopping area featuring both independent shops and national chain stores, a good range of pubs and restaurants, the Tivoli theatre/cinema and the historic Minster church.
There are state schools for all ages, and the surrounding area is well served by both grammar and independent schools. There is easy access by road to the coastal towns of Poole and Bournemouth, both of which have mainline rail links to London Waterloo. Beautiful countryside surrounds the town and Dorset’s stunning beaches are within easy reach.
Directions:
From Wimborne, proceed along Leigh Road which then becomes Wimborne Road West. Continue past Hayes Lane and the petrol station on the left hand side, and 78 Wimborne Road West can be found on the right hand side after a short distance.
Brochures
Web DetailsParticulars- COUNCIL TAXA payment made to your local authority in order to pay for local services like schools, libraries, and refuse collection. The amount you pay depends on the value of the property.Read more about council Tax in our glossary page.
- Band: E
- PARKINGDetails of how and where vehicles can be parked, and any associated costs.Read more about parking in our glossary page.
- Yes
- GARDENA property has access to an outdoor space, which could be private or shared.
- Yes
- ACCESSIBILITYHow a property has been adapted to meet the needs of vulnerable or disabled individuals.Read more about accessibility in our glossary page.
- Ask agent
Wimborne Road West, Wimborne, Dorset, BH21
Add an important place to see how long it'd take to get there from our property listings.
__mins driving to your place
Get an instant, personalised result:
- Show sellers you’re serious
- Secure viewings faster with agents
- No impact on your credit score
Your mortgage
Notes
Staying secure when looking for property
Ensure you're up to date with our latest advice on how to avoid fraud or scams when looking for property online.
Visit our security centre to find out moreDisclaimer - Property reference WBO240169. The information displayed about this property comprises a property advertisement. Rightmove.co.uk makes no warranty as to the accuracy or completeness of the advertisement or any linked or associated information, and Rightmove has no control over the content. This property advertisement does not constitute property particulars. The information is provided and maintained by Christopher Batten, Wimborne. Please contact the selling agent or developer directly to obtain any information which may be available under the terms of The Energy Performance of Buildings (Certificates and Inspections) (England and Wales) Regulations 2007 or the Home Report if in relation to a residential property in Scotland.
*This is the average speed from the provider with the fastest broadband package available at this postcode. The average speed displayed is based on the download speeds of at least 50% of customers at peak time (8pm to 10pm). Fibre/cable services at the postcode are subject to availability and may differ between properties within a postcode. Speeds can be affected by a range of technical and environmental factors. The speed at the property may be lower than that listed above. You can check the estimated speed and confirm availability to a property prior to purchasing on the broadband provider's website. Providers may increase charges. The information is provided and maintained by Decision Technologies Limited. **This is indicative only and based on a 2-person household with multiple devices and simultaneous usage. Broadband performance is affected by multiple factors including number of occupants and devices, simultaneous usage, router range etc. For more information speak to your broadband provider.
Map data ©OpenStreetMap contributors.







