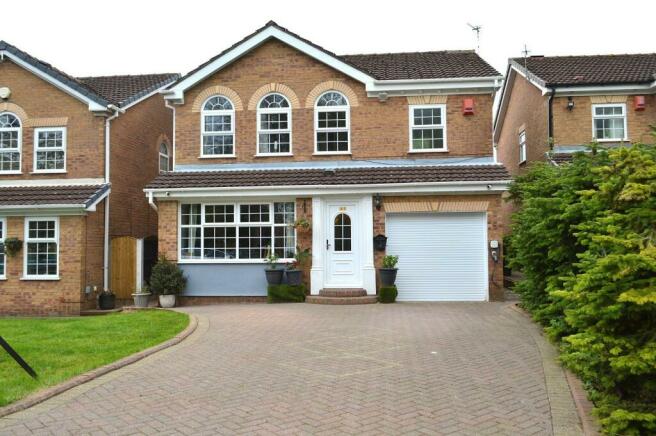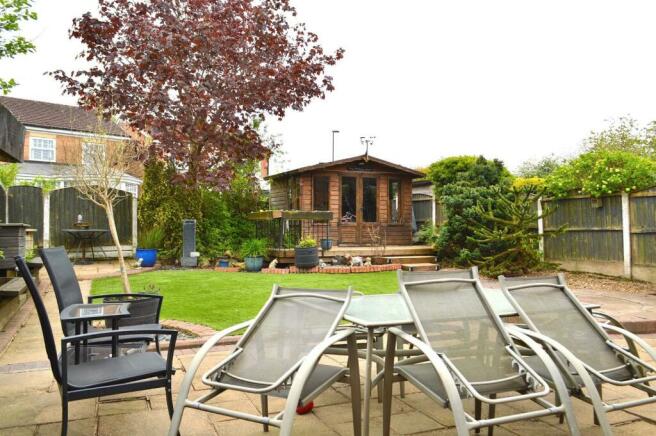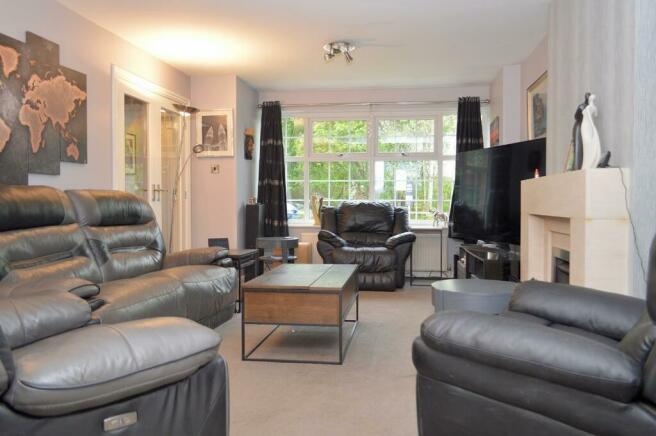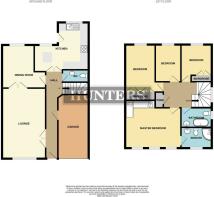Stockburn Drive, Failsworth, M35

- PROPERTY TYPE
Detached
- BEDROOMS
4
- BATHROOMS
2
- SIZE
Ask agent
- TENUREDescribes how you own a property. There are different types of tenure - freehold, leasehold, and commonhold.Read more about tenure in our glossary page.
Freehold
Key features
- POPULAR LOCATION
- 4 BEDROOM DETACHED
- EN SUITE
- ELECTRIC CAR CHARGING POINT
- 2 RECEPTIONS
- GAS CENTRAL HEATING
- UPVC DOUBLE GLAZING
- BLOCK PAVED DRIVE & GARAGE
- INTEGRAL GARAGE
- REAR GARDEN
Description
Situated in a popular location near Daisy Nook Country Park, this home provides the perfect balance of tranquillity and convenience. Imagine taking leisurely strolls or picnics in the park with your loved ones, just a stone's throw away from your doorstep.
One of the standout features of this property is the en suite shower room, adding a touch of luxury and privacy to the master bedroom. With gas central heating and uPVC double glazing, you can stay warm and cosy during the chilly British winters while enjoying energy efficiency.
Parking is always a premium, but not here - with space for 3 vehicles, you'll never have to worry about finding a spot for your car. Additionally, the presence of an electric car charging point is a forward-thinking addition, perfect for eco-conscious individuals looking to reduce their carbon footprint.
Don't miss out on the opportunity to make this house your home. Contact us today to arrange a viewing and experience the comfort and convenience that Stockburn Drive has to offer.
Entrance Hallway - Upvc entrance door, radiator, door leading to garage.
Lounge - 5.7m x 3.5m (18'8" x 11'5") - Upvc double glazed window, radiator.
Dining Room - 3.5m x 2.6m (11'5" x 8'6") - Upvc double glazed window, radiator.
Kitchen - 4.4m x 3.8m (14'5" x 12'5") - Fitted wall and base units with granite work surfaces and inset sink. Double electric oven, gas hob and extractor hood. 2 x Upvc double glazed window, radiator, Upvc door leading to rear garden.
Guest Wc - Low level wc and wash hand basin. Upvc double glazed window, radiator.
Integral Garage - 5.3m x 2.5m (17'4" x 8'2") - Power and lighting, up and over door to the front.
Bedroom 1 - 4.7m x 3.9m (15'5" x 12'9") - Modern fitted bedroom furniture including drawers and dressing table. 3 x Upvc double glazed window, radiator.
En Suite - Corner shower cubicle, vanity wash hand basin and low level wc. Upvc double glazed window, heated towel rail.
Bedroom 2 - 3.9m x 2.4m (12'9" x 7'10") - Build in storage, Upvc double glazed window, radiator.
Bedroom 3 - 2.6m x 2.5m (plus robes) (8'6" x 8'2" (plus robes) - Built in storage, Upvc double glazed window, radiator.
Bedroom 4 - 3.0m x 2.1n (9'10" x 6'10"n) - Upvc double glazed window, radiator.
Bathroom - 2.6m x 1.6m (8'6" x 5'2") - 3 piece suite comprising bath with electric shower over and glass shower screen, vanity wash hand basin and low level wc. Upvc double glazed window, heated towel rail.
Externally - Block paved driveway to the front with electric charging point, low maintenance enclosed garden to the rear with flagged patio, lawn and flowerbeds along garden shed.
Material Information - Oldham - Tenure Type; Freehold
Council Tax Banding; E
EPC Rating C
Brochures
Stockburn Drive, Failsworth, M35- COUNCIL TAXA payment made to your local authority in order to pay for local services like schools, libraries, and refuse collection. The amount you pay depends on the value of the property.Read more about council Tax in our glossary page.
- Ask agent
- PARKINGDetails of how and where vehicles can be parked, and any associated costs.Read more about parking in our glossary page.
- Yes
- GARDENA property has access to an outdoor space, which could be private or shared.
- Yes
- ACCESSIBILITYHow a property has been adapted to meet the needs of vulnerable or disabled individuals.Read more about accessibility in our glossary page.
- Ask agent
Stockburn Drive, Failsworth, M35
NEAREST STATIONS
Distances are straight line measurements from the centre of the postcode- Hollinwood Station0.9 miles
- Failsworth Station1.1 miles
- Moston Station1.7 miles
About the agent
LOOKING FOR AN AGENT WHO WILL WORK HARDER TO GET YOU THE BEST PRICE FOR YOUR HOME?
If so, please call us. Our mission is a simple one; to get you the best possible price for your home and to look after you every step of the way. But don’t take our word for it, judge us by our client recommendations: 97% of our customers tell us that they recommend us to their friends and family, something we are very proud of.
Our service includes:
- Free, no obligation valuation
- Tot
Notes
Staying secure when looking for property
Ensure you're up to date with our latest advice on how to avoid fraud or scams when looking for property online.
Visit our security centre to find out moreDisclaimer - Property reference 33083060. The information displayed about this property comprises a property advertisement. Rightmove.co.uk makes no warranty as to the accuracy or completeness of the advertisement or any linked or associated information, and Rightmove has no control over the content. This property advertisement does not constitute property particulars. The information is provided and maintained by Hunters, Oldham. Please contact the selling agent or developer directly to obtain any information which may be available under the terms of The Energy Performance of Buildings (Certificates and Inspections) (England and Wales) Regulations 2007 or the Home Report if in relation to a residential property in Scotland.
*This is the average speed from the provider with the fastest broadband package available at this postcode. The average speed displayed is based on the download speeds of at least 50% of customers at peak time (8pm to 10pm). Fibre/cable services at the postcode are subject to availability and may differ between properties within a postcode. Speeds can be affected by a range of technical and environmental factors. The speed at the property may be lower than that listed above. You can check the estimated speed and confirm availability to a property prior to purchasing on the broadband provider's website. Providers may increase charges. The information is provided and maintained by Decision Technologies Limited. **This is indicative only and based on a 2-person household with multiple devices and simultaneous usage. Broadband performance is affected by multiple factors including number of occupants and devices, simultaneous usage, router range etc. For more information speak to your broadband provider.
Map data ©OpenStreetMap contributors.




