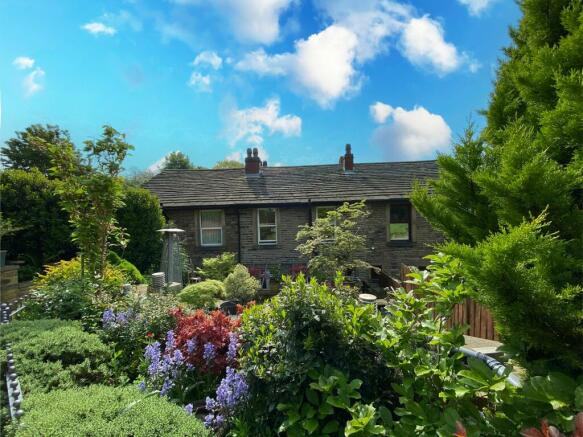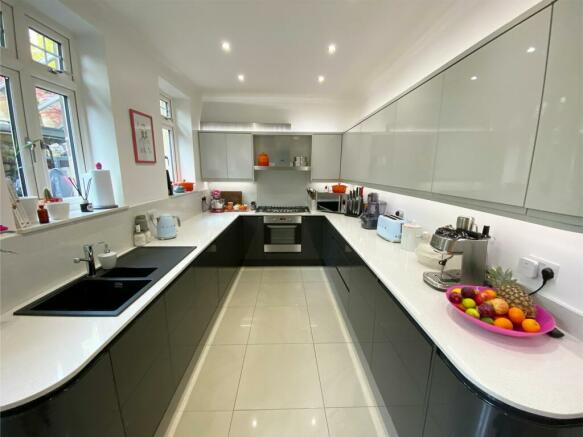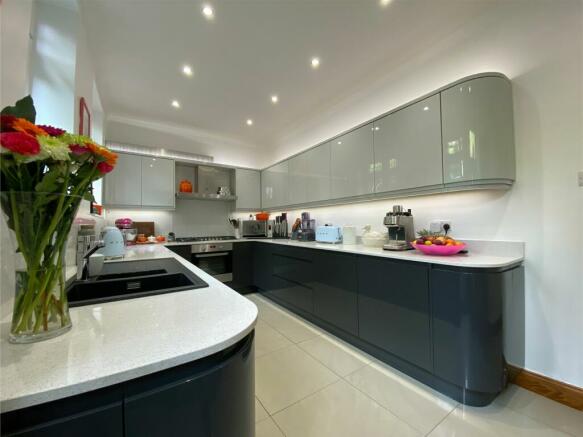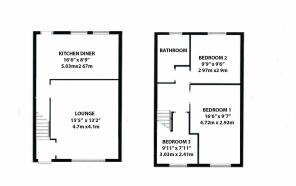
School Lane, Kirkheaton, HD5

- PROPERTY TYPE
Terraced
- BEDROOMS
3
- BATHROOMS
1
- SIZE
872 sq ft
81 sq m
- TENUREDescribes how you own a property. There are different types of tenure - freehold, leasehold, and commonhold.Read more about tenure in our glossary page.
Freehold
Key features
- No Chain
- Large landscaped gardens
- 3 bedrooms
- Beautifully presented throughout
- Village location
Description
Get ready to be enchanted by this exceptional and inviting property. A viewing is a must to fully grasp the spaciousness and stunning outdoor area that this extraordinary home boasts. Nestled in the sought-after village of Kirkheaton and conveniently situated near excellent amenities, transportation links, and esteemed schools, this residence is a true treasure. Presented impeccably, this property is a rare gem, revealing surprises beyond your expectations once you step through the front door.
EPC Rating: C
Entrance Hallway
Step into the inviting entrance hallway featuring stairs leading to the first floor and a door opening to the lounge. Ample space is provided for hanging outdoor garments, ensuring both functionality and convenience.
Lounge
Welcome to the warm and inviting lounge, bathed in natural light streaming through the large window. Revel in the charming period features, such as the high ceiling adorned with a ceiling rose and coving. Presented in soft neutral tones, complemented by solid wood flooring, the room exudes a timeless aesthetic. The centrepiece of the space is the log-burning Inglenook stove, promising cosy evenings during chilly winter nights (not included in the sale).
Dining Kitchen
A wonderful modern dining kitchen, equipped with a stylish array of black and light grey gloss handless units, beautifully complemented by Quartz worktops. Seamlessly integrated appliances, including two fridges, a freezer, a dishwasher, a washing machine, a sleek black sink with a mixer tap, and an electric oven with a 6-ring gas hob, enhance both functionality and aesthetics. A useful pantry further maximises storage and also has a power supply therefore ideal for housing a tumble dryer. The room is bathed in natural light through the double windows, creating a bright and airy ambience. With ample space for a dining table and chairs, and a convenient door leading outside, entertaining and socialising effortlessly transition to the outdoors.
Bedroom 1
A generously proportioned double bedroom situated at the front of the property, is presented in soothing neutral tones. Enjoy the picturesque views framed by the window, adding a touch of natural beauty to the space.
Bedroom 2
Another double bedroom located to the rear therefore enjoying the exquisite views over the landscaped rear garden making this a wonderful room in which to wake.
Bedroom 3
A spacious single bedroom located to the front and benefiting from a fitted wardrobe over the bulkhead therefore maximising floor space.
Bathroom
Step into the crisp and contemporary modern bathroom, showcasing a bath with a shower over and a sleek glass screen, along with a wash basin and W.C. The walls are adorned with natural tiles, accentuated by a stone mosaic feature wall, while contrasting grey tiles grace the floor. A window provides views over the rear garden, infusing the room with tranquillity and offering a serene backdrop for unwinding in the soothing bubbles of a bath.
Rear Garden
Prepare to be enchanted by the sheer magnificence of the outdoor space accompanying this property—it's truly extraordinary and unlike anything you've seen before. Starting from the top of the garden, you'll be treated to your own private paradise, offering breathtaking panoramic views over the lush treetop canopy. Here, amidst a variety of mature fruit trees, you can indulge in the simple pleasures of harvesting your own fruits for delightful homemade crumbles.
Rear Garden
As you make your way down, you'll discover a space perfect for keeping chickens, followed by a tier that transforms into a social haven, complete with room for garden furniture where alfresco dining becomes a cherished experience. Imagine crafting your own pizzas in the built-in pizza oven while enjoying the company of loved ones. Adding to this allure is a converted shed, equipped with power supply and W.C. facilities, ideal for transforming into an outdoor gin bar, a creative studio, or a peaceful home office—where you can seamlessly transition from work to relaxation in this charming oasis.
Rear Garden
Descending further, you'll encounter the greenhouse, inviting you to cultivate your own fresh vegetables. Next, a delightful pond surrounded by vibrant plants and shrubs creates a serene atmosphere, with a seating area nearby, offering a tranquil spot to unwind and listen to the gentle flow of water. Finally, the last tier provides ample outdoor storage space, perfect for stashing muddy boots before entering the main home. With a glass canopy overhead, this area becomes a versatile space that can be enjoyed throughout the year. No amount of words can truly capture the magic of this outdoor haven—seeing is believing.
Parking - Driveway
To the front of the property is a driveway providing off road parking for several vehicles.
- COUNCIL TAXA payment made to your local authority in order to pay for local services like schools, libraries, and refuse collection. The amount you pay depends on the value of the property.Read more about council Tax in our glossary page.
- Band: A
- PARKINGDetails of how and where vehicles can be parked, and any associated costs.Read more about parking in our glossary page.
- Driveway
- GARDENA property has access to an outdoor space, which could be private or shared.
- Rear garden
- ACCESSIBILITYHow a property has been adapted to meet the needs of vulnerable or disabled individuals.Read more about accessibility in our glossary page.
- Ask agent
School Lane, Kirkheaton, HD5
NEAREST STATIONS
Distances are straight line measurements from the centre of the postcode- Deighton Station1.4 miles
- Mirfield Station2.1 miles
- Huddersfield Station2.2 miles
About the agent
Home & Manor is a fast growing and successful estate agency. Why? Because we're different. We were founded with the aim to provide a professional estate agency service, delivered by people you can trust.
Hello HD8!Introducing the latest expansion of Home & Manor Estate Agency - our brand-new presence in HD8! We're thrilled to announce that we're establishing a local hub to better serve you along with our Partner The Mortgage Avenue at their p
Notes
Staying secure when looking for property
Ensure you're up to date with our latest advice on how to avoid fraud or scams when looking for property online.
Visit our security centre to find out moreDisclaimer - Property reference 79f100a4-f566-484f-899f-49576e842d22. The information displayed about this property comprises a property advertisement. Rightmove.co.uk makes no warranty as to the accuracy or completeness of the advertisement or any linked or associated information, and Rightmove has no control over the content. This property advertisement does not constitute property particulars. The information is provided and maintained by Home & Manor, Kirkheaton. Please contact the selling agent or developer directly to obtain any information which may be available under the terms of The Energy Performance of Buildings (Certificates and Inspections) (England and Wales) Regulations 2007 or the Home Report if in relation to a residential property in Scotland.
*This is the average speed from the provider with the fastest broadband package available at this postcode. The average speed displayed is based on the download speeds of at least 50% of customers at peak time (8pm to 10pm). Fibre/cable services at the postcode are subject to availability and may differ between properties within a postcode. Speeds can be affected by a range of technical and environmental factors. The speed at the property may be lower than that listed above. You can check the estimated speed and confirm availability to a property prior to purchasing on the broadband provider's website. Providers may increase charges. The information is provided and maintained by Decision Technologies Limited. **This is indicative only and based on a 2-person household with multiple devices and simultaneous usage. Broadband performance is affected by multiple factors including number of occupants and devices, simultaneous usage, router range etc. For more information speak to your broadband provider.
Map data ©OpenStreetMap contributors.





