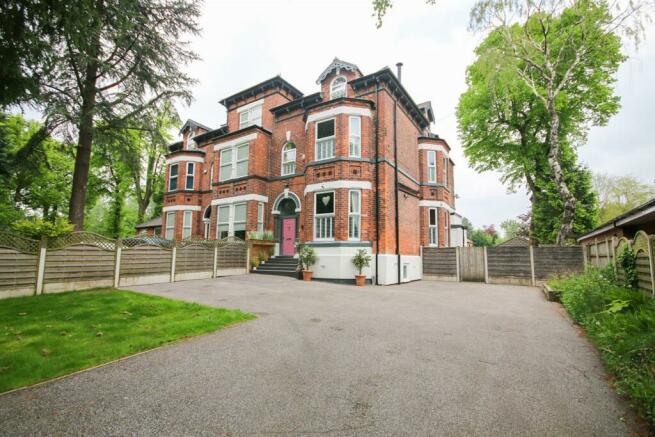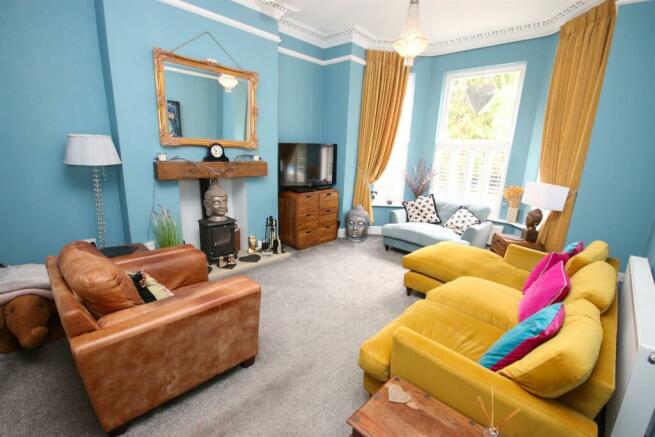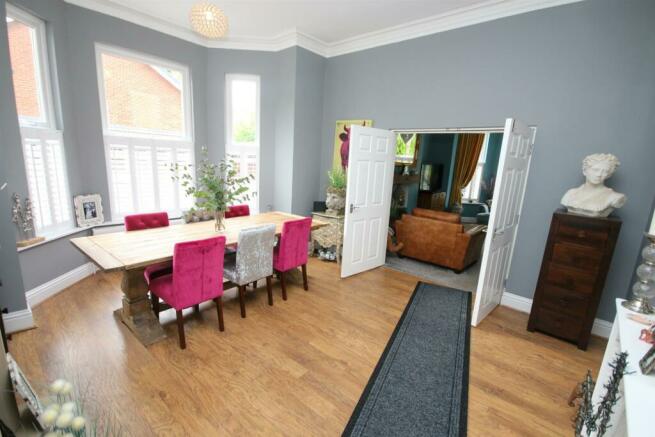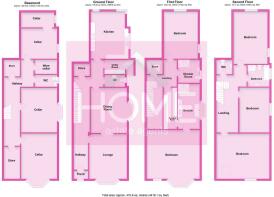Rutland Road, Ellesmere Park

- PROPERTY TYPE
Semi-Detached
- BEDROOMS
5
- BATHROOMS
6
- SIZE
Ask agent
- TENUREDescribes how you own a property. There are different types of tenure - freehold, leasehold, and commonhold.Read more about tenure in our glossary page.
Freehold
Key features
- WOW, WOW & WOW!
- Substantial, period family home
- Five double bedroom semi detached property
- Porch and impressive entrance hallway
- Bay-fronted lounge and dining room with bay to the side
- Downstairs W/C and utility room
- Modern fitted kitchen overlooking the rear garden
- Accommodation over four floors
- Master suite with en-suite and dressing room
- Ample off road parking, garage and great size gardens to the rear
Description
Porch -
Hallway -
Lounge - 5.54m x 4.27m (18'2 x 14'0) -
Dining Room - 5.11m x 4.42m (16'9 x 14'6) -
W/C - 2.34m x 1.35m (7'8 x 4'5) -
Utility Room - 2.06m x 1.35m (6'9 x 4'5) -
Kitchen - 5.33m x 4.27m (17'6 x 14'0) -
Cloakroom Storage -
Cellar Rooms - Cellar chamber one - 17'7 x 13'5
Cellar chamber two - 16'4 x 14'3
Cellar chamber three - 11'8 x 3'7
W/C - 7'0 x 5'8
Cellar chamber four - 13'2 x 11'7
Cellar chamber five - 11'2 x 4'4
First Floor Landing -
Master Bedroom Suite - 6.02m x 5.51m (19'9 x 18'1) -
En-Suite - 4.29m x 2.79m (14'1 x 9'2) -
Dressing Room - 4.34m x 2.13m (14'3 x 7'0) -
Bedroom Three - 6.10m x 3.66m (20'0 x 12'0) -
Bathroom - 2.57m x 1.83m (8'5 x 6'0) -
Second Floor Landing -
Bedroom Two - 6.10m x 4.27m (20'0 x 14'0) -
Bedroom Four - 4.37m x 3.89m (14'4 x 12'9) -
Shower Room - 2.54m x 1.93m (8'4 x 6'4) -
Bedroom Five - 4.88m x 3.68m (16'0 x 12'1) -
W/C - 1.85m x 1.32m (6'1 x 4'4) -
Sales Info - We are advised that the property is freehold.
We are advised that the current council tax band is band F.
The current EPC rating is D.
Important Information - - PLEASE NOTE: Home Estate Agents have not tested the services and appliances described within this document (including central heating systems), and advise purchasers to have such items tested to their own satisfaction by a specialist. All sizes quoted are approximate.
Making an offer: if you are interested in this property, please contact us at the earliest opportunity prior to contacting a bank, building society or solicitor. Failure to do so could result in the property being sold elsewhere and could result in you incurring unnecessary costs such as survey or legal fees. You will be required to provide proof of funding for any offers made prior to any offer being accepted. To comply with the money laundering regulation and terrorist financing regulations 2022, you will be required to complete mandatory money laundering ID checks via our third party provider.
Brochures
Rutland Road, Ellesmere ParkBrochure- COUNCIL TAXA payment made to your local authority in order to pay for local services like schools, libraries, and refuse collection. The amount you pay depends on the value of the property.Read more about council Tax in our glossary page.
- Ask agent
- PARKINGDetails of how and where vehicles can be parked, and any associated costs.Read more about parking in our glossary page.
- Yes
- GARDENA property has access to an outdoor space, which could be private or shared.
- Yes
- ACCESSIBILITYHow a property has been adapted to meet the needs of vulnerable or disabled individuals.Read more about accessibility in our glossary page.
- Ask agent
Energy performance certificate - ask agent
Rutland Road, Ellesmere Park
NEAREST STATIONS
Distances are straight line measurements from the centre of the postcode- Eccles Station0.5 miles
- Eccles Tram Stop0.6 miles
- Ladywell Tram Stop0.6 miles
About the agent
A note from our Director, Nick Braiden.
"After over 15 years of helping clients move and sell homes, I know that there are a few points clients look for when selling your property. The biggest ones for me would be trust and experience. To trust that the agent will act in your best interest in selling the biggest asset you have and then one who has the experience to achieve the best price possible and guide you successfully through the sales process. Offering both of these attributes, I
Notes
Staying secure when looking for property
Ensure you're up to date with our latest advice on how to avoid fraud or scams when looking for property online.
Visit our security centre to find out moreDisclaimer - Property reference 33083995. The information displayed about this property comprises a property advertisement. Rightmove.co.uk makes no warranty as to the accuracy or completeness of the advertisement or any linked or associated information, and Rightmove has no control over the content. This property advertisement does not constitute property particulars. The information is provided and maintained by Home Estate Agents, Monton. Please contact the selling agent or developer directly to obtain any information which may be available under the terms of The Energy Performance of Buildings (Certificates and Inspections) (England and Wales) Regulations 2007 or the Home Report if in relation to a residential property in Scotland.
*This is the average speed from the provider with the fastest broadband package available at this postcode. The average speed displayed is based on the download speeds of at least 50% of customers at peak time (8pm to 10pm). Fibre/cable services at the postcode are subject to availability and may differ between properties within a postcode. Speeds can be affected by a range of technical and environmental factors. The speed at the property may be lower than that listed above. You can check the estimated speed and confirm availability to a property prior to purchasing on the broadband provider's website. Providers may increase charges. The information is provided and maintained by Decision Technologies Limited. **This is indicative only and based on a 2-person household with multiple devices and simultaneous usage. Broadband performance is affected by multiple factors including number of occupants and devices, simultaneous usage, router range etc. For more information speak to your broadband provider.
Map data ©OpenStreetMap contributors.




