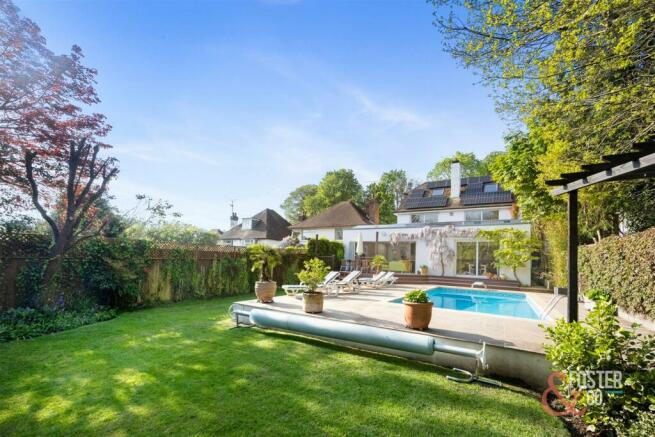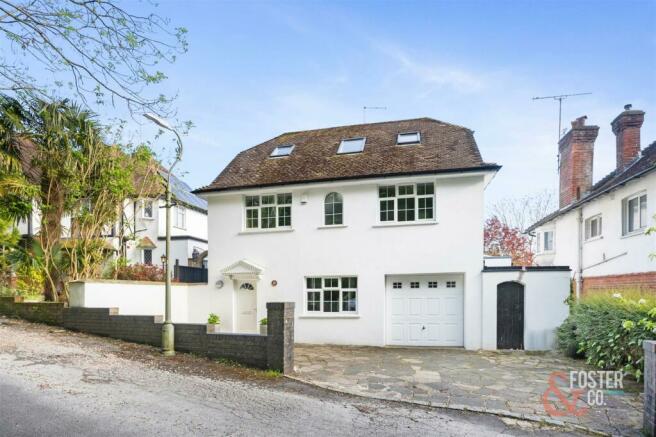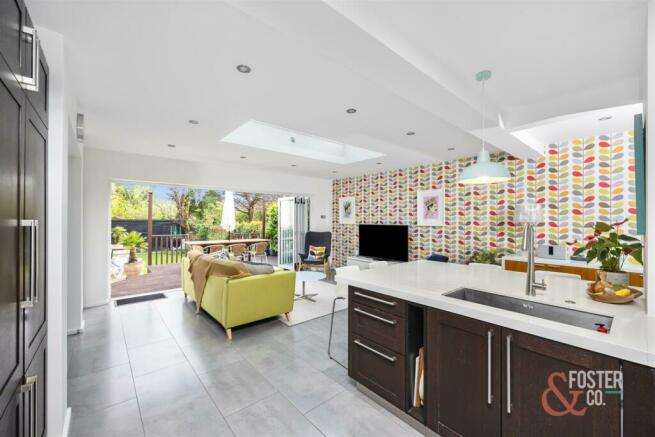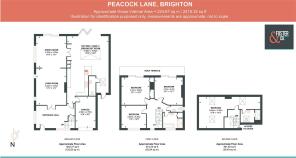Peacock Lane, Brighton

- PROPERTY TYPE
Detached
- BEDROOMS
4
- BATHROOMS
2
- SIZE
Ask agent
- TENUREDescribes how you own a property. There are different types of tenure - freehold, leasehold, and commonhold.Read more about tenure in our glossary page.
Freehold
Key features
- 4 Bedroom Detached House
- Large South Facing Garden With Heated Swimming Pool
- CHAIN FREE
- 8.5 KW Solar System Complete With 5KW Inverter, 9.5KW Battery
- EV Car Charger
- Large Open Plan Kitchen
- Through Lounge Dining Room
- En-suite Shower Room
- Private Driveway
- Short Walk To Preston Park Train Station
Description
Boasting a commanding presence, this home welcomes you through a Grande entrance hall, setting the tone for the sophistication that lies within. Upon entering, double doors beckon you into the thoughtfully designed lounge and dining area. Characterised by its spaciousness and charm, this living space is adorned with distinctive port hole windows that infuse the room with natural light and character. An inviting electric fireplace serves as a focal point, while large sliding doors seamlessly merge indoor and outdoor living, offering access to the meticulously landscaped garden. The dining area, featuring a large side window and exquisite Herringbone design solid walnut parquet flooring, provides an elegant setting for entertaining guests. Transitioning effortlessly from the dining area, double doors lead to the heart of the home – the stunning kitchen. A testament to both style and functionality. Spanning an impressive 32’3 x 19’4, this expansive kitchen/family room is adorned with tiled flooring and underfloor heating for year-round comfort. A striking solid dark oak kitchen, complemented by extensive stone worktops and a breakfast bar, sets the stage for culinary adventures and gatherings with loved ones. Bathed in natural light from bespoke skylights, this space seamlessly blends indoor and outdoor living, with bi-fold doors opening onto a "sun trap" south-facing garden oasis complete with a heated swimming pool.
Conveniently located off the kitchen is a well-appointed downstairs WC and access to the integral garage, ensuring everyday practicality. Ascend the elegant staircase to discover four generously proportioned double bedrooms, three of which reside on the first floor. The second and third bedrooms boast access to a south-facing balcony, offering picturesque views of the surrounding landscape. The family bathroom, adorned with contemporary fixtures and finishes, features a large shower, spacious sink, and indulgent bath, providing a serene sanctuary for relaxation.
Ascending to the top floor reveals a versatile space that can serve as an extraordinary guest retreat or an opulent master bedroom suite. This private haven is accompanied by a luxurious en-suite shower room, offering a blissful escape from the everyday hustle and bustle.
Outside, the enchanting rear garden beckons with a decked area perfect for al fresco dining, a generously sized heated swimming pool, and lush lawn areas bordered by mature shrubs. Additionally, two substantial wooden buildings offer endless possibilities, whether as a private office, studio, or hobby space.
Completing this exceptional offering is an integral garage and ample off-street parking, ensuring convenience and security for residents and guests alike. A distinctive feature of this residence is its 100% owned 8.5 KW Solar System, complete with a 5KW Inverter, 9.5KW Battery, and Ohme Car Charger, making it a beacon of energy efficiency and sustainability in today's world.
Brochures
Peacock Lane, BrightonBrochureCouncil TaxA payment made to your local authority in order to pay for local services like schools, libraries, and refuse collection. The amount you pay depends on the value of the property.Read more about council tax in our glossary page.
Ask agent
Peacock Lane, Brighton
NEAREST STATIONS
Distances are straight line measurements from the centre of the postcode- Preston Park Station0.6 miles
- London Road (Brighton) Station1.4 miles
- Moulsecoomb Station1.5 miles
About the agent
Foster and Co Estate Agents are an independent sales & lettings agent situated on The Parade, Valley Drive in the residential area of Withdean/ Westdene covering Brighton & Hove and its surrounding areas.
Foster and Co was launched in 2017 by Edward Foster who is well known in the local area and holds many years of experience in estate agency within Brighton & Hove. Our Brighton branch was launched in 2023 along with Rodger Heasman, another well known estate agent who has been in the in
Notes
Staying secure when looking for property
Ensure you're up to date with our latest advice on how to avoid fraud or scams when looking for property online.
Visit our security centre to find out moreDisclaimer - Property reference 33084362. The information displayed about this property comprises a property advertisement. Rightmove.co.uk makes no warranty as to the accuracy or completeness of the advertisement or any linked or associated information, and Rightmove has no control over the content. This property advertisement does not constitute property particulars. The information is provided and maintained by Foster & Co, Brighton. Please contact the selling agent or developer directly to obtain any information which may be available under the terms of The Energy Performance of Buildings (Certificates and Inspections) (England and Wales) Regulations 2007 or the Home Report if in relation to a residential property in Scotland.
*This is the average speed from the provider with the fastest broadband package available at this postcode. The average speed displayed is based on the download speeds of at least 50% of customers at peak time (8pm to 10pm). Fibre/cable services at the postcode are subject to availability and may differ between properties within a postcode. Speeds can be affected by a range of technical and environmental factors. The speed at the property may be lower than that listed above. You can check the estimated speed and confirm availability to a property prior to purchasing on the broadband provider's website. Providers may increase charges. The information is provided and maintained by Decision Technologies Limited. **This is indicative only and based on a 2-person household with multiple devices and simultaneous usage. Broadband performance is affected by multiple factors including number of occupants and devices, simultaneous usage, router range etc. For more information speak to your broadband provider.
Map data ©OpenStreetMap contributors.




