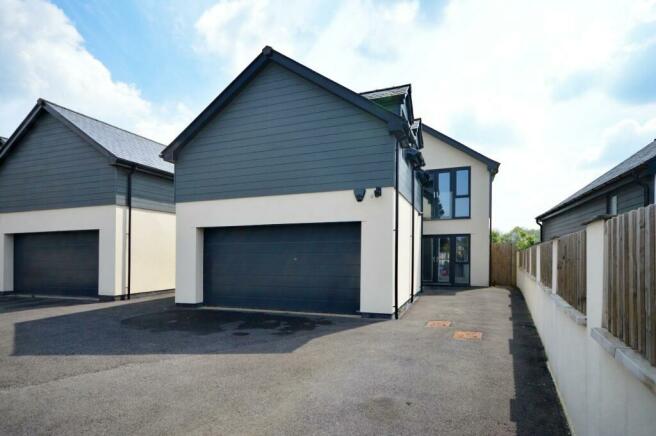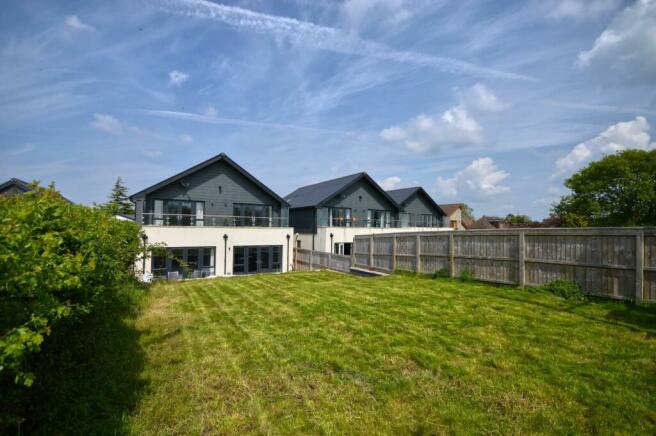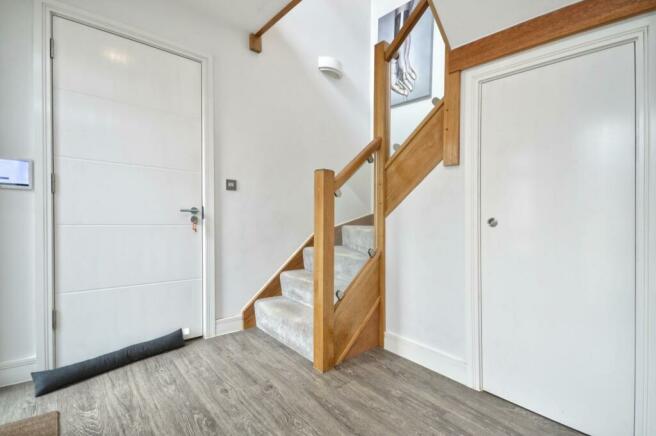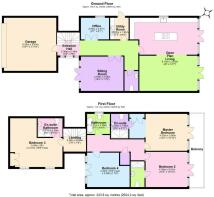
Stowte Close, Longwell Green

- PROPERTY TYPE
Detached
- BEDROOMS
4
- BATHROOMS
4
- SIZE
2,778 sq ft
258 sq m
- TENUREDescribes how you own a property. There are different types of tenure - freehold, leasehold, and commonhold.Read more about tenure in our glossary page.
Freehold
Key features
- Stunning family home
- Sought after location
- Far reaching countryside views
- Contemporary living accommodation
- Double garage and driveway
- Southerly facing rear garden
Description
Longwell Green is a suburb to the east of Bristol, which has access on to the A4174 Bristol ring road giving direct access to the M32, M4 and M5 motorways. Traditionally a small and rural community, Longwell Green offers fantastic access to both Bristol and Bath. The abundance of surrounding green space and parks allows for great walks and cycling routes. Local schools include: Longwell Green Primary School, Barrs Court Primary School, Hanham Woods Academy and Sir Bernard Lovell Academy. Just off the A4174 are many retail and leisure parks.
Entrance via composite double glazed front door with obscured glazed side panel giving direct access into
Hallway - 2.36 x 2.34 (7'8" x 7'8") - Stairs rising to first floor landing, understairs storage cupboard, Karndean flooring, doors to
Garage - 5.52 x 5.43 (18'1" x 17'9") - Electric up and over door, power and light connected.
Office - 2.93 x 2.47 (9'7" x 8'1") - uPVC double glazed window to side aspect, inset spots.
Downstairs W/C - uPVC double glazed window to side aspect, Roca w/c, Roca wash hand basin with mixer tap and storage beneath, inset spots, extractor.
Utility Room - 2.25 x 1.93 (7'4" x 6'3") - Pedestrian door to side aspect, Karndean flooring, cupboard housing manifold for underfloor heating, a range of further wall and floor units with worksurface over, single stainless sink drainer unit, space and plumbing for tumble drier and washing machine, wall mounted Vaillant gas boiler, inset spots, extractor.
Open Plan Family Room/Kitchen - 6.10 x 3.83 (20'0" x 12'6") - 2 sets of uPVC double glazed French doors with matching side panels and windows to rear garden, a range of modern wall and floor units with Quartz worksurfaces over, 1 1/2 bowl sink with mixer tap over, tiled splashbacks, integrated dishwasher, slimline wine cooler, integrated Neff microwave with coffee machine beneath, 2 integrated fridge freezers, integrated Neff oven and microwave grill combination, central island with pan drawers and Neff induction hob with contemporary extractor over, area for bar stools. Family Room - Daikin wall mounted air conditioning unit, wall lights,
Sitting Room - 4.39 x 3.58 (14'4" x 11'8") - Double uPVC double glazed doors with matching windows to front aspect, wall lights, inset spots.
First Floor Landing - Oak and glass balustrade, access to loft space, single radiator, uPVC picture window to front aspect, airing cupboard housing pressurised water system, doors to
Main Bedroom - 4.33 x 3.90 (14'2" x 12'9") - uPVC double glazed French doors with side panels giving access to the balcony with stainless steel balustrade and glazing enjoying far reaching views over open countryside, single radiator, wall mounted Daikin air conditioning unit, walk through dressing room with inset spots, fitted drawers and wardrobes, door to
En Suite - 2.54 x 1.80 (8'3" x 5'10") - Velux window to side aspect, suite comprising low level Roca w/c, wash hand basin with storage cupboards beneath and mixer tap over, tiled splashback, large fully tiled walk in shower cubicle with sliding glazed door, external control and overhead rainfall shower with separate shower attachment, tiled flooring, wall mounted chrome heated towel rail, inset spots, extractor.
Bedroom Two - 4.33 x 3.91 (14'2" x 12'9") - uPVC double glazed French doors with matching side panel and window to balcony with stainless steel balustrade and glazing enjoying pleasant views across the garden and countryside, a range of fitted wardrobes and drawers, single radiator, Daikin air conditioning unit, inset spots, door to
En Suite - Obscured uPVC double glazed window to side aspect, Roca low level w/c, wash hand basin with mixer taps over, storage beneath, tiled splashback, mirror, fully tiled shower cubicle with sliding glazed door, external controls and overhead rainfall shower and separate shower attachment, tiled flooring, chrome heated towel rail, inset spots, extractor.
Bedroom Three - 5.48 x 5.07 (17'11" x 16'7") - 2 uPVC double glazed windows to side aspect, 2 single radiators, inset spots, a range of fitted wardrobes with hanging rail and shelving.
En Suite - 2.57 x 2.09 (8'5" x 6'10") - Suite comprising Roca low level w/c, wash hand basin with storage beneath and mixer tap over, tiled splashbacks, mirror with light, fully tiled shower cubicle with sliding glazed door, mains shower with separate shower attachment over, external controls, tiled flooring, chrome heated towel rail, inset spots, extractor.
Bedroom Four - 4.42 x 3.58 (14'6" x 11'8") - uPVC double glazed patio doors with matching windows and side panel to Juliette balcony, single radiator, a range of fitted cupboards with hanging rail and shelving, inset spots.
Family Bathroom - 2.31 x 2.09 (7'6" x 6'10") - Velux window to side aspect, obscured uPVC double glazed window to side aspect, suite comprising Roca low level w/c, Roca wash hand basin with mixer taps over and storage drawers beneath, tiled splashbacks, fitted mirror, roll top bath, tiled feature wall, tiled flooring, inset spots, chrome heated towel rail.
Outside - The front of the property has a driveway providing off street parking and access to the double garage, cctv cameras are installed to the front and rear of the property. The front is enclosed mainly by part render/part fence. The rear garden has a generously sized patio area immediately adjacent to the property ideal for al fresco dining offering an excellent degree of privacy, steps lead up to the remainder of the garden which is laid mainly to lawn. The rear garden is enclosed by wooden featheredge fencing and stone walling with coping stone and native hedging.
Directions - Sat Nav BS30 9EB
Agents Note - Shared driveway owned by Stowte Close Management.
Brochures
Stowte Close, Longwell GreenBrochure- COUNCIL TAXA payment made to your local authority in order to pay for local services like schools, libraries, and refuse collection. The amount you pay depends on the value of the property.Read more about council Tax in our glossary page.
- Band: G
- PARKINGDetails of how and where vehicles can be parked, and any associated costs.Read more about parking in our glossary page.
- Yes
- GARDENA property has access to an outdoor space, which could be private or shared.
- Yes
- ACCESSIBILITYHow a property has been adapted to meet the needs of vulnerable or disabled individuals.Read more about accessibility in our glossary page.
- Ask agent
Stowte Close, Longwell Green
NEAREST STATIONS
Distances are straight line measurements from the centre of the postcode- Keynsham Station1.0 miles
- Lawrence Hill Station3.4 miles
- Bristol Temple Meads Station3.8 miles
About the agent
Unlike other businesses who strive to be the biggest, we at Eveleighs believe passionately in wanting to be considered by the residents of Saltford & Keynsham, Whitchurch & Stockwood and also the surrounding villages as being the "best" local Estate Agency. We aim to sell your home in the most efficient and cost effective way by using proven modern methods, whilst also retaining traditional values. Please feel free to read our excellent Google Reviews when searching for a local agent.
Notes
Staying secure when looking for property
Ensure you're up to date with our latest advice on how to avoid fraud or scams when looking for property online.
Visit our security centre to find out moreDisclaimer - Property reference 33084413. The information displayed about this property comprises a property advertisement. Rightmove.co.uk makes no warranty as to the accuracy or completeness of the advertisement or any linked or associated information, and Rightmove has no control over the content. This property advertisement does not constitute property particulars. The information is provided and maintained by Eveleighs, Keynsham. Please contact the selling agent or developer directly to obtain any information which may be available under the terms of The Energy Performance of Buildings (Certificates and Inspections) (England and Wales) Regulations 2007 or the Home Report if in relation to a residential property in Scotland.
*This is the average speed from the provider with the fastest broadband package available at this postcode. The average speed displayed is based on the download speeds of at least 50% of customers at peak time (8pm to 10pm). Fibre/cable services at the postcode are subject to availability and may differ between properties within a postcode. Speeds can be affected by a range of technical and environmental factors. The speed at the property may be lower than that listed above. You can check the estimated speed and confirm availability to a property prior to purchasing on the broadband provider's website. Providers may increase charges. The information is provided and maintained by Decision Technologies Limited. **This is indicative only and based on a 2-person household with multiple devices and simultaneous usage. Broadband performance is affected by multiple factors including number of occupants and devices, simultaneous usage, router range etc. For more information speak to your broadband provider.
Map data ©OpenStreetMap contributors.





