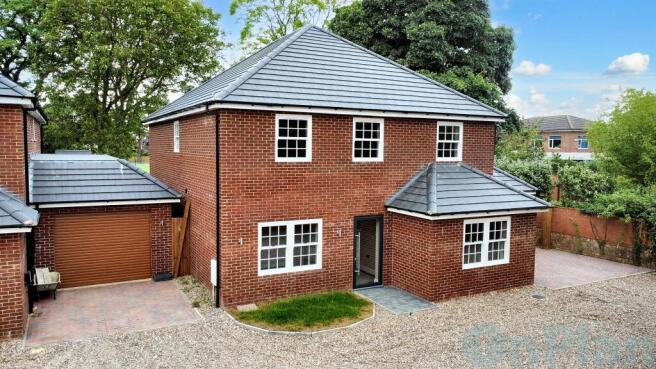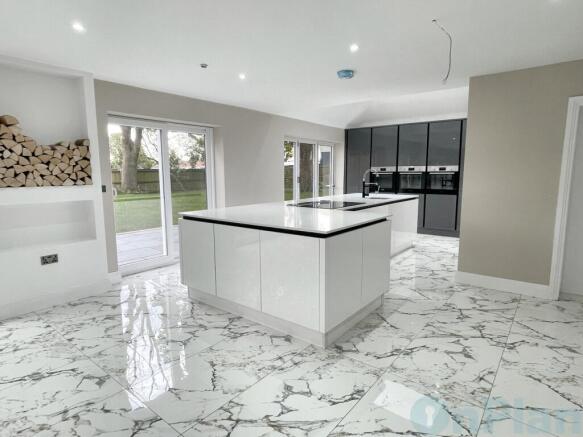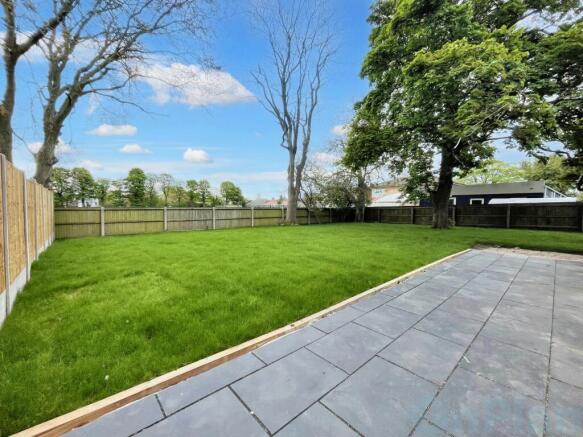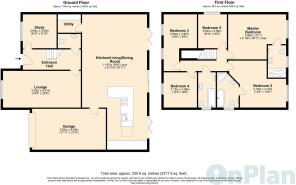
Montpelier Orchard, Montpelier Mews, High Street South, Dunstable, Bedfordshire

- PROPERTY TYPE
Detached
- BEDROOMS
5
- BATHROOMS
4
- SIZE
2,400 sq ft
223 sq m
- TENUREDescribes how you own a property. There are different types of tenure - freehold, leasehold, and commonhold.Read more about tenure in our glossary page.
Freehold
Key features
- 5 Double bedrooms
- 3 Bathrooms & WC
- Gated Driveway
- Solar Panels
- Garage
- Private Rear Garden
- 35 Mins from London
- 30% more insulation for efficiency
- High Street Convenience
- Option 1 for selling agent
Description
Nestled within a secluded gated development of three homes, this exceptional property epitomizes luxury living in the heart of Dunstable. Boasting a harmonious blend of contemporary design and timeless elegance, this meticulously crafted home offers an unparalleled level of comfort and sophistication.
Featuring five generously proportioned bedrooms, including two ensuites and a further family bathroom, this residence caters to the needs of modern families seeking ample space and privacy. A dedicated study provides the ideal retreat for remote work or quiet contemplation, while a convenient WC toilet enhances everyday convenience.
Constructed to the highest standards, this home sets a new benchmark for energy efficiency, with exceptional insulation resulting in a remarkable 30% increase compared to typical UK builds. Embracing sustainable living, the property is equipped with electric car charging points and rooftop solar panels, ensuring a greener future for its occupants. You can access the large garage from the home making it convenient for parking your car or as a storage space.
Upon entering, residents are greeted by a grand hallway adorned with hardwood flooring and distinctive black-bordered accents, setting the tone for the impeccable design found throughout. Ascend the sleek metal and glass staircase, illuminated by LED lights, to discover an exquisitely appointed interior characterized by a sophisticated color scheme of brown, grey, and white, accented by subtle hints of gold.
The heart of the home lies in the expansive kitchen/lounge area, where Bosch appliances and a double oven cater to culinary enthusiasts. A rose gold splashback adds a touch of opulence to the space, creating a perfect backdrop for both everyday meals and entertaining guests.
Each of the five double bedrooms has been thoughtfully designed to maximize comfort and functionality, with a carefully curated floor plan ensuring ample storage and natural light. Bathrooms are designed to exacting standards, featuring top-range vanity units and unique charm in every detail.
Situated just 30 miles north of London, with convenient access to the capital in just 35 minutes, this residence offers the perfect balance of tranquillity and connectivity. Enjoying a picturesque backdrop overlooking the school, the property boasts stunning views from every angle, providing a serene retreat from the bustle of city life.
Experience the epitome of modern luxury living in Dunstable High Street – where elegance meets convenience, and every detail is crafted to perfection. Contact Charlie from OnPlan to book a viewing.
(Please note These property particulars do not constitute part or all of an offer or contract. All measurements are stated for guidance purposes only and may be incorrect. Details of any contents mentioned are supplied for guidance only and must also be considered as potentially incorrect. OnPlan advise perspective buyers to recheck all measurements prior to committing to any expense. We confirm we have not tested any apparatus, equipment, fixtures, fittings or services and it is within the prospective buyers interests to check the working condition of any appliances prior to exchange of contracts. OnPlan has not sought to verify the legal title of the property and the buyers must obtain verification from their solicitor)
- COUNCIL TAXA payment made to your local authority in order to pay for local services like schools, libraries, and refuse collection. The amount you pay depends on the value of the property.Read more about council Tax in our glossary page.
- Ask agent
- PARKINGDetails of how and where vehicles can be parked, and any associated costs.Read more about parking in our glossary page.
- Yes
- GARDENA property has access to an outdoor space, which could be private or shared.
- Yes
- ACCESSIBILITYHow a property has been adapted to meet the needs of vulnerable or disabled individuals.Read more about accessibility in our glossary page.
- Ask agent
Energy performance certificate - ask agent
Montpelier Orchard, Montpelier Mews, High Street South, Dunstable, Bedfordshire
Add an important place to see how long it'd take to get there from our property listings.
__mins driving to your place
Get an instant, personalised result:
- Show sellers you’re serious
- Secure viewings faster with agents
- No impact on your credit score
Your mortgage
Notes
Staying secure when looking for property
Ensure you're up to date with our latest advice on how to avoid fraud or scams when looking for property online.
Visit our security centre to find out moreDisclaimer - Property reference OLB-14067693. The information displayed about this property comprises a property advertisement. Rightmove.co.uk makes no warranty as to the accuracy or completeness of the advertisement or any linked or associated information, and Rightmove has no control over the content. This property advertisement does not constitute property particulars. The information is provided and maintained by OnPlan, Stockgrove. Please contact the selling agent or developer directly to obtain any information which may be available under the terms of The Energy Performance of Buildings (Certificates and Inspections) (England and Wales) Regulations 2007 or the Home Report if in relation to a residential property in Scotland.
*This is the average speed from the provider with the fastest broadband package available at this postcode. The average speed displayed is based on the download speeds of at least 50% of customers at peak time (8pm to 10pm). Fibre/cable services at the postcode are subject to availability and may differ between properties within a postcode. Speeds can be affected by a range of technical and environmental factors. The speed at the property may be lower than that listed above. You can check the estimated speed and confirm availability to a property prior to purchasing on the broadband provider's website. Providers may increase charges. The information is provided and maintained by Decision Technologies Limited. **This is indicative only and based on a 2-person household with multiple devices and simultaneous usage. Broadband performance is affected by multiple factors including number of occupants and devices, simultaneous usage, router range etc. For more information speak to your broadband provider.
Map data ©OpenStreetMap contributors.






