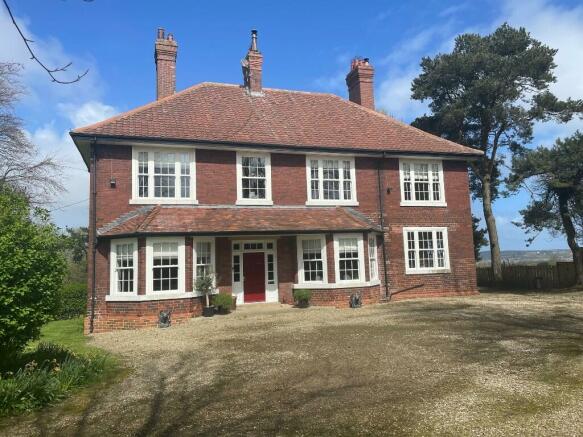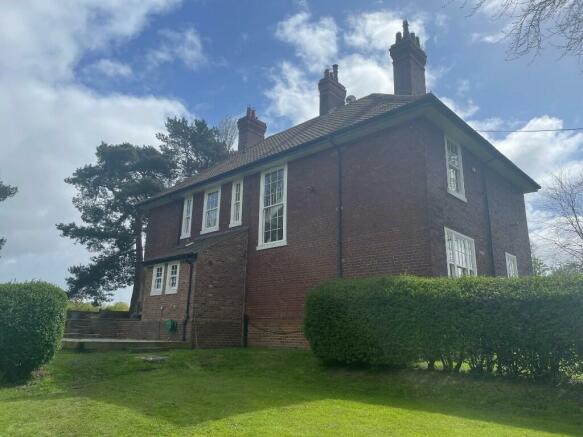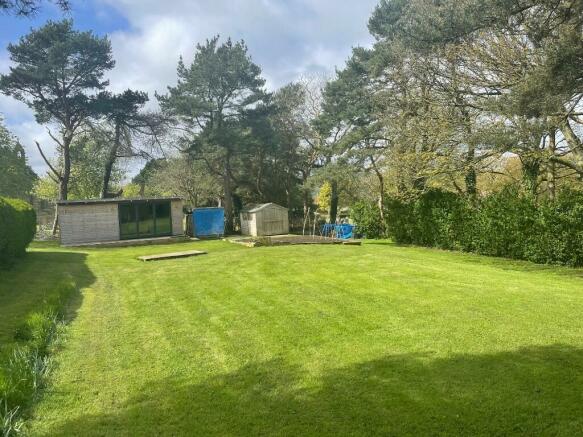The Old Parsonage, Church Lane, Boosbeck, Church Drive, TS12 3AY

- PROPERTY TYPE
Detached
- BEDROOMS
5
- SIZE
Ask agent
- TENUREDescribes how you own a property. There are different types of tenure - freehold, leasehold, and commonhold.Read more about tenure in our glossary page.
Freehold
Key features
- 5 Bedrooms
- Large Garden & Grounds
- Generous Plot
- Quiet & Private Setting
- Stunningly Presented
Description
Early inspection of this magnificent Edwardian house is highly recommended if looking for a superior family house in a delightful private location on the edge of the North York Moors National Park. Formerly the vicarage for St Aidan's church within whose former grounds the property borders to the side and rear, the house has been beautifully modernised and maintained whilst retaining many of the features of the period including high ceilings, attractive fireplaces and moulded cornices and covings. The house has all the necessities of modern day living including sympathetic uPVC double glazing throughout, gas central heating and high quality kitchens and bathrooms. There is plenty of parking to the front, generous gardens which surround the property and even a separate home office in the garden making it ideal if you work from home, and is also within easy commuting distance of Teesside. With open countryside and views to the coast this property should be viewed to be fully appreciated.
The accommodation comprises......
Entrance Vestibule: Wooden door with sidelight windows to the front aspect. Original tiling to the floor with coving. Wooden door with stain glassed inlay leading to the Hall.
Hall
Again with original coving and sweeping pen staircase leading to the first floor. Under-stairs storage cupboard and panel doors.
Living Room: Having an open cast fireplace housed in original wooden fire surround with tiled insets and shelving to the alcoves. Dual aspect living room sash window to the side & large sash bay window to the front. Coving & picture rail.
Dining Room: Again having wood floors, sash bay window to the front with coving, picture rail & ceiling cornice. There is a serving hatch to the kitchen and recently installed log-burning stove set within a brick fireplace with Oak over mantel.
Office / Reception Room 3: Electric stove set within a brick fireplace with Oak over mantel, sash window to the side aspect, wooden floor and coving.
Open-Plan Kitchen / Garden Room: An attractive open-plan Kitchen & Garden Room, with access to the Utility Room.
Kitchen: Having a modern range of base units with matching wall cupboards and island unit and Beech worktops incorporating a composite 1 ½ bowl sink with single drainer & mixer tap. There is an integral dishwasher and Smeg double cooker with 7-ring gas stove and extractor hood. Tiled splash-backs. sash windows to the front & side aspects. 'Vintage-style' radiator and tiled floor.
Garden Room: Dual aspect with sash windows to the side & rear aspects, and bi-folding doors leading to the patio. There is a multi-fuel stove, 'vintage-style' radiator and tiled floor.
Utility Room
A range of base units with Beech worktop incorporating ceramic sink with single drainer & mixer tap and tiled splash-backs. There is plumbing for washing machine and chrome heated towel rail.. UPVC double glazed door to the patio. Access to the Shower Room.
Ground Floor Shower Room
Low-level W/C. Hand basin within the vanity unit. Monsoon shower. Tiled walls & floor.
First Floor
Landing
A light & open landing area with the staircase continuing to the boarded roof space. There is a large UPVC double glazed window to the rear aspect overlooking the garden.
Master Suite
A master bedroom suite comprising of bedroom, dressing room & en-suite.
Master Bedroom
Having a large double glazed sash window to the front aspect. There is an original fireplace in wooden surround & tiled hearth. Coving & ceiling cornice.
Dressing Room: Sash window to the side aspect, with a range of fitted wardrobes to either wall. Access to the En-Suite.
En-Suite Having a low-level W/C, hand basin within the vanity unit and monsoon shower. Sash window to the rear aspect. Chrome heated towel rail. Tiled walls & floor.
Bedroom: With large sash window to the front aspect. Coving.
Bedroom: Having an original fireplace with inset tiles and hearth, and wooden surround. Sash window to the front aspect and coving.
Bedroom: Original firegrate with wooden surround. Sash window to the side aspect overlooking the church. Fitted wardrobe and coving.
Bedroom: A single room with sash window to the front aspect. Coving
Family Bathroom
Having free standing slipper bath, period style low-level W/C with wide hand basin. 2 sash windows to the rear aspect with plantation style shuttering. Modern column heated towel rail.
Second Floor
Large part boarded roof-space comprising of 2 storage rooms providing ample storage and access to the heating system. The gas central heating boiler is situated up here
Outside
Approached off the private lane there is a large gravelled parking and turning area with grass and mature trees.. The grassed area continues around each side of the house to the rear.
To the rear is an enclosed, large private garden area laid to lawn with large patio area & vegetable patch with sweeping views over the surrounding countryside. Within the grounds there is a large shed and .......
Large Home Office: 13'10 x 9'8 Of wooden construction with folding glazed doors, and having light, power and internet connected. To one end is a further storage area 8 x 9'8
GENERAL REMARKS AND STIPULATIONS
Viewing: Viewings by appointment. All interested parties should discuss this property, and in particular any specific issues that might affect their interest, with the agent's office prior to travelling or making an appointment to view this property.
Directions: Boosbeck lies to the north of the A171 moor road between Guisborough and Whitby. Turn off the main road where signed for Margrove Park and follow the road through to Boosbeck. Turn right at the junction onto the High Street and then turn left as you approached the edge of the village onto Church Lane. Follow this road up and bear right as you approach the Church and The Old Parsonage is at the top of this lane.. See also location plans above.
What3words: stoops.offerings.bombshell
Services: The property is understood to be connected to mains water, gas and electricity. Sewerage is to a septic tank situated in the garden.
Council Tax Banding: 'F ' Redcar & Cleveland Council.
Tel
Post Code: TS12 3AY
IMPORTANT NOTICE
Richardson and Smith have prepared these particulars in good faith to give a fair overall view of the property based on their inspection and information provided by the vendors. Nothing in these particulars should be deemed to be a statement that the property is in good structural condition or that any services or equipment are in good working order as these have not been tested. Purchasers are advised to seek their own survey and legal advice.
Brochures
Brochure 1- COUNCIL TAXA payment made to your local authority in order to pay for local services like schools, libraries, and refuse collection. The amount you pay depends on the value of the property.Read more about council Tax in our glossary page.
- Ask agent
- PARKINGDetails of how and where vehicles can be parked, and any associated costs.Read more about parking in our glossary page.
- Private
- GARDENA property has access to an outdoor space, which could be private or shared.
- Patio,Rear garden
- ACCESSIBILITYHow a property has been adapted to meet the needs of vulnerable or disabled individuals.Read more about accessibility in our glossary page.
- Ask agent
The Old Parsonage, Church Lane, Boosbeck, Church Drive, TS12 3AY
NEAREST STATIONS
Distances are straight line measurements from the centre of the postcode- Saltburn Station2.8 miles
- Marske Station3.5 miles
- Longbeck Station3.8 miles
About the agent
Richardson and Smith is a traditional, independent firm of estate agents and auctioneers, established in Whitby for over 100 years. With our fully qualified staff we offer a professional service and commitment to quality, backed up by The Ombudsman for Estate Agents Scheme.
We know what we are doing and we sell houses - not mortgages or other financial services.
Our marketing appraisals are free and without obligation and provide you with a carefully considered opinion on value.
Industry affiliations



Notes
Staying secure when looking for property
Ensure you're up to date with our latest advice on how to avoid fraud or scams when looking for property online.
Visit our security centre to find out moreDisclaimer - Property reference TheOldParsonageBoosbeck. The information displayed about this property comprises a property advertisement. Rightmove.co.uk makes no warranty as to the accuracy or completeness of the advertisement or any linked or associated information, and Rightmove has no control over the content. This property advertisement does not constitute property particulars. The information is provided and maintained by Richardson & Smith, Whitby. Please contact the selling agent or developer directly to obtain any information which may be available under the terms of The Energy Performance of Buildings (Certificates and Inspections) (England and Wales) Regulations 2007 or the Home Report if in relation to a residential property in Scotland.
*This is the average speed from the provider with the fastest broadband package available at this postcode. The average speed displayed is based on the download speeds of at least 50% of customers at peak time (8pm to 10pm). Fibre/cable services at the postcode are subject to availability and may differ between properties within a postcode. Speeds can be affected by a range of technical and environmental factors. The speed at the property may be lower than that listed above. You can check the estimated speed and confirm availability to a property prior to purchasing on the broadband provider's website. Providers may increase charges. The information is provided and maintained by Decision Technologies Limited. **This is indicative only and based on a 2-person household with multiple devices and simultaneous usage. Broadband performance is affected by multiple factors including number of occupants and devices, simultaneous usage, router range etc. For more information speak to your broadband provider.
Map data ©OpenStreetMap contributors.




