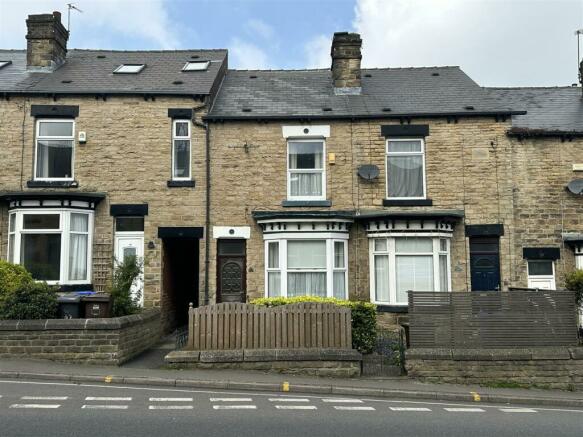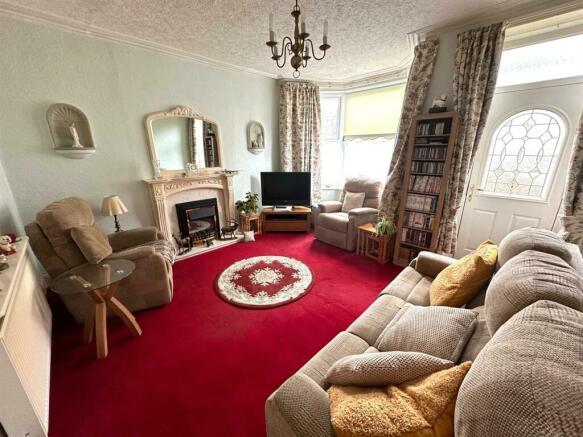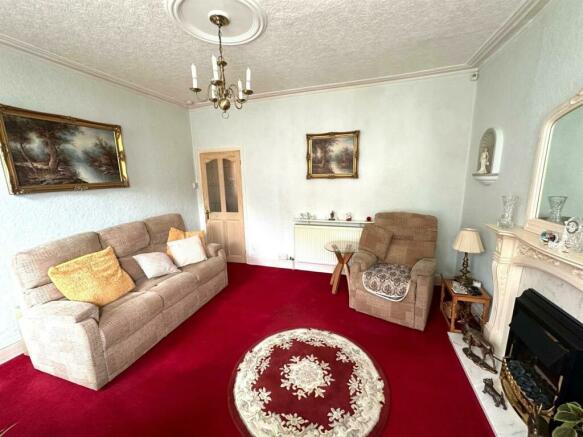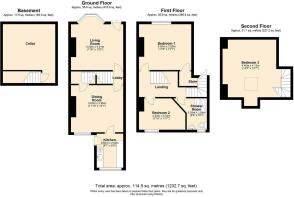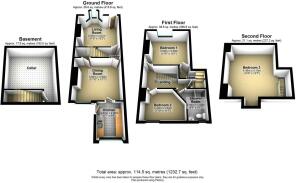Walkley Road, Walkley, Sheffield

- PROPERTY TYPE
Terraced
- BEDROOMS
3
- BATHROOMS
1
- SIZE
Ask agent
- TENUREDescribes how you own a property. There are different types of tenure - freehold, leasehold, and commonhold.Read more about tenure in our glossary page.
Freehold
Key features
- Mid Terraced Home
- Three Bedrooms
- Two Reception
- NO CHAIN
- uPVC DG
- GCH
- Popular Residential Location
- Well Presented Throughout
- Ripe For Cosmetic Improvement
- Viewing Recommended
Description
Situated in this vibrant neighbourhood, you'll find yourself close to great local amenities, quaint cafes, shops and beautiful parks to enjoy leisurely strolls. The location also provides easy access to transport links, making commuting a breeze.
Don't miss the opportunity to make this house your home and create lasting memories in this wonderful property on Walkley Road. Contact us today to arrange a viewing and step into your new abode in Sheffield.
The accommodation briefly comprises: Living Room, Inner Lobby, Dining Room and Kitchen. First Floor: Landing, Bedroom One, Bedroom Two and Shower Room. Second Floor, Bedroom Three. Outside: Forecourt garden to the front and a split level garden to the rear.
Accommodation -
Ground Floor -
Living Room - 3.99m x 3.50m (13'1" x 11'5") - This light and airy room benefits from a front facing uPVC double glazed bay window along with a uPVC front door with glazed top panel. There is ornate cornice and rose to the ceiling, a feature fireplace with inset electric fire and a central heating radiator.
Inner Lobby - Having a central heating radiator and stairs leading up to the first floor.
Dining Room - 3.99m x 3.60m (13'1" x 11'9") - With a rear facing uPVC double glazed window, a central heating radiator and coving to the ceiling. There is a door which provides access to the cellar head and down to the cellar.
Cellar - 3.74m x 3.43 (12'3" x 11'3") - Housing the gas and electric meters, electrical consumer unit and providing useful storage space.
Kitchen - 2.60m x 2.02m (8'6" x 6'7") - Fitted with a range of units above and below roll top work surfaces incorporated within is a one and a half bowl, single drainer sink with mixer taps. There is space for a freestanding cooker, space for a fridge and freezer and space and plumbing for an automatic washing machine. The room benefits from a rear facing uPVC double glazed window with lovely views, complimentary tiled upstands and a side facing uPVC entrance door.
First Floor -
Landing - With a spindle balustrade and staircase which provides access to the second floor accommodation.
Bedroom One - 3.99m x 3.60m (13'1" x 11'9") - Having a front facing uPVC double glazed window, a central heating radiator, coving to the ceiling and a good sized storage cupboard.
Bedroom Two - 3.54m x 2.41m (11'7" x 7'10") - Having a rear facing uPVC double glazed window, with lovely views and a central heating radiator.
Shower Room - 2.32m x 1.54m (7'7" x 5'0") - Fitted with a three piece suite comprising of a walk-in shower cubicle with thermostatic shower, pedestal wash hand basin and low flush w/c. There are tiled splash backs, a rear facing uPVC double glazed window and a chrome towel radiator.
Second Floor -
Bedroom Three - 5.30m x 4.42m (17'4" x 14'6") - Having a rear facing Velux window and a central heating radiator.
Outside - To the front of the property sees a forecourt garden behind a low level timber fence. There is a side access passage which leads to the rear of number 190 where there is a split level garden with a paved area directly behind the property and a sunken lawned garden down a further set of steps (please note the garden area belonging to no.190 makes up half of the area shown on the image, a copy of the title plan can be obtained from the agent).
General - Please note that parking outside of the property is limited due to the highway being subject to clearway zone restrictions. We are informed that you cannot park outside the property between the hours of 4.30pm and 6.30pm Mon-Fri. We would recommend if parking is important to a potential purchaser that the contact Sheffield City Council for further clarification.
Whilst every care has been taken to prepare these sales particulars, they are for guidance purposes only. All measurements are approximate are for general guidance purposes only and whilst every care has been taken to ensure their accuracy, they should not be relied upon and potential buyers are advised to recheck the measurements. No tests have been carried out on any appliances, fires and boilers and any mention of these relates to their physical presence and not their working condition.
We are informed by the seller that the tenure of this property is Freehold. Confirmation/verification of the tenure has been requested. Please consult us for further details.
Brochures
Walkley Road, Walkley, SheffieldEnergy performance certificate - ask agent
Council TaxA payment made to your local authority in order to pay for local services like schools, libraries, and refuse collection. The amount you pay depends on the value of the property.Read more about council tax in our glossary page.
Band: A
Walkley Road, Walkley, Sheffield
NEAREST STATIONS
Distances are straight line measurements from the centre of the postcode- Bamford Street Tram Stop0.4 miles
- Malin Bridge Tram Stop0.4 miles
- Hillsborough Tram Stop0.5 miles
About the agent
Andersons is an estate agency based in Sheffield, South Yorkshire.
We offer our clients the very best in customer service: provide everything you expect from an Estate Agent — and much, much more. From mansion to mid-terraced, Andersons can offer all its clients:
Full professional Estate Agency services, including free market appraisals, sales, and lettings of domestic & commercial properties.
Through our connections that we have built up over the years, we can put you in to
Industry affiliations



Notes
Staying secure when looking for property
Ensure you're up to date with our latest advice on how to avoid fraud or scams when looking for property online.
Visit our security centre to find out moreDisclaimer - Property reference 33084727. The information displayed about this property comprises a property advertisement. Rightmove.co.uk makes no warranty as to the accuracy or completeness of the advertisement or any linked or associated information, and Rightmove has no control over the content. This property advertisement does not constitute property particulars. The information is provided and maintained by Andersons Residential, Sheffield. Please contact the selling agent or developer directly to obtain any information which may be available under the terms of The Energy Performance of Buildings (Certificates and Inspections) (England and Wales) Regulations 2007 or the Home Report if in relation to a residential property in Scotland.
*This is the average speed from the provider with the fastest broadband package available at this postcode. The average speed displayed is based on the download speeds of at least 50% of customers at peak time (8pm to 10pm). Fibre/cable services at the postcode are subject to availability and may differ between properties within a postcode. Speeds can be affected by a range of technical and environmental factors. The speed at the property may be lower than that listed above. You can check the estimated speed and confirm availability to a property prior to purchasing on the broadband provider's website. Providers may increase charges. The information is provided and maintained by Decision Technologies Limited. **This is indicative only and based on a 2-person household with multiple devices and simultaneous usage. Broadband performance is affected by multiple factors including number of occupants and devices, simultaneous usage, router range etc. For more information speak to your broadband provider.
Map data ©OpenStreetMap contributors.
