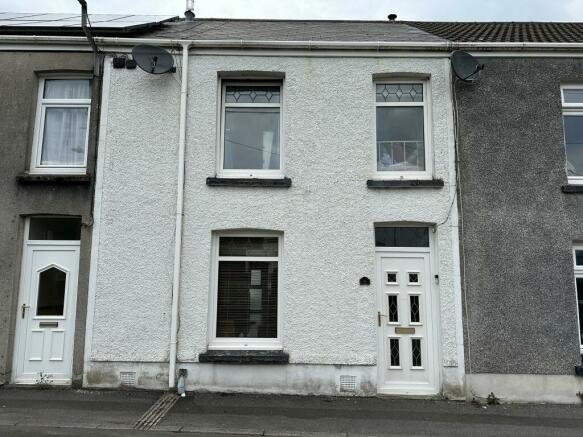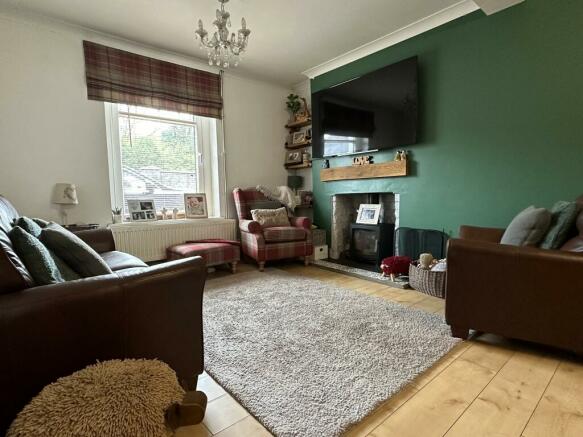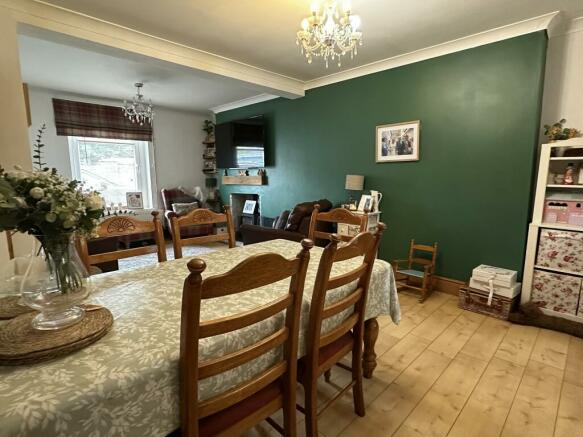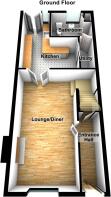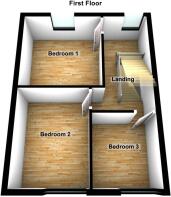
Abercrave Terrace, Abercrave, Swansea.

- PROPERTY TYPE
Terraced
- BEDROOMS
3
- BATHROOMS
1
- SIZE
Ask agent
- TENUREDescribes how you own a property. There are different types of tenure - freehold, leasehold, and commonhold.Read more about tenure in our glossary page.
Freehold
Key features
- Ideal for first-time buyers
- Includes a detached garage
- Mountain views from the property
- Welcoming family home
- Potential for a fourth Bedroom
Description
Situated on a quiet street, this home provides a peaceful retreat from the hustle and bustle, allowing moments of relaxation.
The property itself features modern comforts paired with cozy charm, including a stylish cottage-style kitchen, an open-plan living and dining area ideal for gatherings, and a versatile attic space with potential for expansion (Subject to Planning). With its convenient layout, detached garage for storage, and delightful outdoor spaces, including patio areas and lush lawns, this home is designed for comfortable family living while embracing the beauty and tranquility of Abercrave Terrace.
Hall
3.98m Max x 1.03m Max (13' 1" Max x 3' 5" Max)
Enter via double glaze PVC door into hallway. Tiled flooring, coved ceilings, ceiling light, door to underneath stairs storage area, door leading into;
Living room/Dining Area
6.59m Max x 3.77m Max (21' 7" Max x 12' 4" Max)
Laminate flooring, double panelled radiator, tilt-and-turn double glazed window to the front, two ceiling lights, coved ceilings, log burner with exposed brick surround and part tiled part slate hearth, carpeted, stairs to the first floor landing, double doors leading into;
Kitchen
4.32m Max x 2.27m Max (14' 2" Max x 7' 5" Max)
Based units with wooden worktops, space for range cooker with stainless steel & glass extractor fan over, belfast sink with mixer tap, space for washing machine with plumbing, space for dish washer with plumbing, space for American fridge freezer, tiled flooring, ceiling light, sky light, double glazed window to the rear, double glazed door to the rear, radiator, sliding door leading to;
Utility
2.27m Max x 0.86m Max (7' 5" Max x 2' 10" Max)
Tiled flooring, space for dumb le dryer, cupboard storage area, ceiling light, door leading into;
Bathroom
1.96m Max x 2.71m Max (6' 5" Max x 8' 11" Max)
Comprising of a three piece suite including WC, sink with mixer tap and vanity underneath, bath with mixer tap and electric shower over, floor to ceiling tiled walls, lino flooring, door to storage area with electric boiler, double glazed obscure window to the rear, radiator, ceiling lights.
Landing
Carpeted flooring, double glazed window to the rear, wooden banister with spindles, ceiling light, coved ceilings, carpeted stairs leading to attic room, door leading to;
Bedroom 1
3.18m Max x 3.17m Max (10' 5" Max x 10' 5" Max)
Laminated flooring, double glazed window to the rear, ceiling light, coved ceilings, single panelled radiator.
Bedroom 2
2.44m Max x 3.62m Max (8' 0" Max x 11' 11" Max)
Laminated flooring, coved ceilings, ceiling light, radiator, double glazed window to the front
Bedroom 3
2.63m Max x 2.10m Max (8' 8" Max x 6' 11" Max)
Laminated flooring, double glazed window to the front, radiator, ceiling light, coved ceilings.
Attic
4.66m Max x 3.82m Max (15' 3" Max x 12' 6" Max)
laminated flooring, exposed beans, double glazed sky light to rare, spot lights, storage areas.
EXTERNALLY
To the front, the property is directly onto a pedestrian pavement.
To the rear, there is a rear access. Beyond the rear access, there is a detached garage with an up and over door. to the side of the garage there is a mixed slate and patio slab path leading to a patio area with a pagola and banister with spindles, there is also a small laid to lawn area leading to decking area with steps leading down to an additional patio. The boundary is partly enclosed.
Brochures
Brochure- COUNCIL TAXA payment made to your local authority in order to pay for local services like schools, libraries, and refuse collection. The amount you pay depends on the value of the property.Read more about council Tax in our glossary page.
- Band: B
- PARKINGDetails of how and where vehicles can be parked, and any associated costs.Read more about parking in our glossary page.
- Yes
- GARDENA property has access to an outdoor space, which could be private or shared.
- Yes
- ACCESSIBILITYHow a property has been adapted to meet the needs of vulnerable or disabled individuals.Read more about accessibility in our glossary page.
- Ask agent
Abercrave Terrace, Abercrave, Swansea.
NEAREST STATIONS
Distances are straight line measurements from the centre of the postcode- Neath Station10.3 miles
About the agent
Notes
Staying secure when looking for property
Ensure you're up to date with our latest advice on how to avoid fraud or scams when looking for property online.
Visit our security centre to find out moreDisclaimer - Property reference PRD11840. The information displayed about this property comprises a property advertisement. Rightmove.co.uk makes no warranty as to the accuracy or completeness of the advertisement or any linked or associated information, and Rightmove has no control over the content. This property advertisement does not constitute property particulars. The information is provided and maintained by Clee Tompkinson & Francis, Ystradgynlais. Please contact the selling agent or developer directly to obtain any information which may be available under the terms of The Energy Performance of Buildings (Certificates and Inspections) (England and Wales) Regulations 2007 or the Home Report if in relation to a residential property in Scotland.
*This is the average speed from the provider with the fastest broadband package available at this postcode. The average speed displayed is based on the download speeds of at least 50% of customers at peak time (8pm to 10pm). Fibre/cable services at the postcode are subject to availability and may differ between properties within a postcode. Speeds can be affected by a range of technical and environmental factors. The speed at the property may be lower than that listed above. You can check the estimated speed and confirm availability to a property prior to purchasing on the broadband provider's website. Providers may increase charges. The information is provided and maintained by Decision Technologies Limited. **This is indicative only and based on a 2-person household with multiple devices and simultaneous usage. Broadband performance is affected by multiple factors including number of occupants and devices, simultaneous usage, router range etc. For more information speak to your broadband provider.
Map data ©OpenStreetMap contributors.
