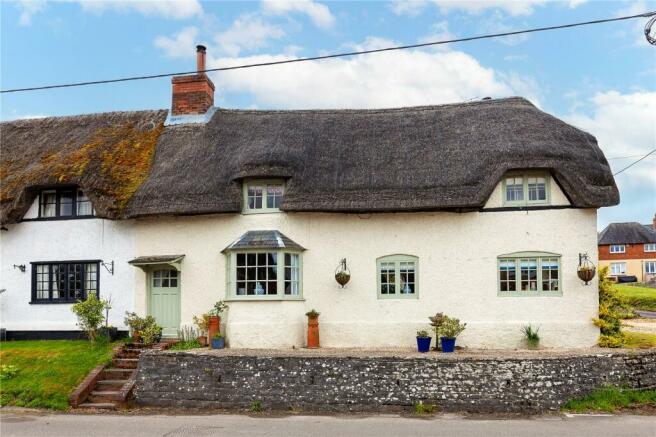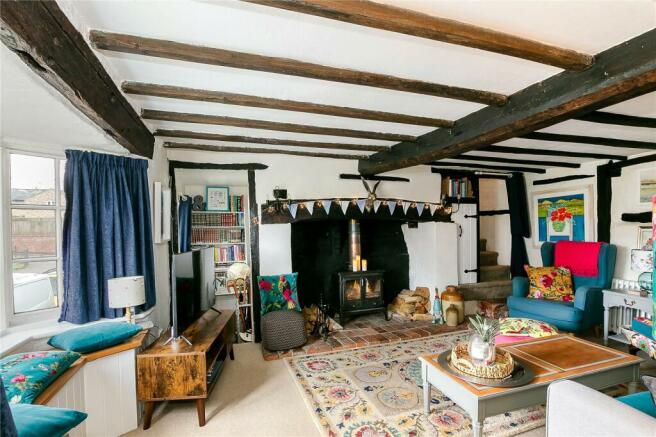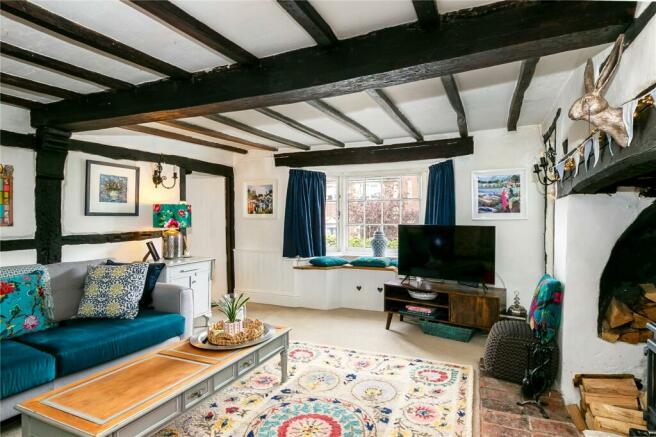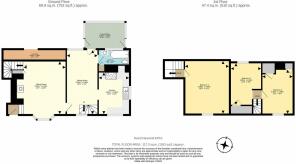High Street, Burbage, Marlborough, Wiltshire

- PROPERTY TYPE
Semi-Detached
- BEDROOMS
3
- BATHROOMS
1
- SIZE
1,263 sq ft
117 sq m
- TENUREDescribes how you own a property. There are different types of tenure - freehold, leasehold, and commonhold.Read more about tenure in our glossary page.
Freehold
Key features
- Charming thatched property in central village location
- Three bedrooms
- Sitting room with inglenook fireplace and log-burner
- Kitchen with range cooker
- Family bathroom
- Planning consent for new downstairs bathroom, utility room entrance porch, and boot room
- Many period features
- Terraced garden with pond
- Off-road parking for at least two vehicles
- Close to local amenities
Description
The Grade II-listed Grey Goose Cottage has everything one could wish for in a period home. The thatched roof, exposed timber frame and roof beams, and the impressive inglenook fireplace with log-burning stove all contribute to the sense of history that pervades this lovely old building.
THE PROPERTY
This charming Grade-II-listed property dates back to 1642. Of timber frame structure with external lime render and thatched roof above, Grey Goose Cottage still retains much of its original appearance, with the interior displaying a host of period features, with exposed timbers throughout. The accommodation comprises:
On the Ground Floor -
Entry to the property is via the conservatory to the rear of the house, which leads into the Dining room. To the left is a modern and very stylish bathroom and to the right, a door giving access to the log store. Planning consent has been obtained to convert the log store into a luxurious new bathroom, and the existing bathroom to a new and practical utility room. Permission has also been obtained to create a new entrance porch and boot room.
From the dining room an opening to the left leads into a bright and well-equipped kitchen, featuring a range cooker with induction hob, and well-organised arrangement of cottage-style fitted units. The original bread oven has been retained as a further very useful storage area.
A short, winding staircase leads from the dining room up to Bedrooms 2 and 3.
To the right of the dining room is the spacious sitting room with impressive inglenook fireplace with log-burning stove, and a lovely bay window with window seat giving views to the front of the property. In the corner of the room, a short staircase leads up to Bedroom 1.
On the First Floor -
Upstairs are three lovely bedrooms. Bedroom 1 is reached by the staircase from the sitting room, while Bedrooms 2 and 3 are accessible from the staircase from the dining room.
OUTSIDE
The property occupies an elevated position beside the High Street, and has the benefit of a gravelled parking area to the side, suitable for two or three vehicles. To the rear of the house is a gravelled yard area enclosed by a panel fence, with log store (for which planning consent has been obtained for conversion into a new downstairs bathroom, together with a new entrance porch and boot room). In the garden there is a pond and two garden sheds.
The west-facing garden then rises in a series of terraces, with steps leading up to a further secluded area at the top, with lawn and raised beds, enclosed by a hedge and high panel fence. The whole extends to approximately 1/10 of an acre.
LOCATION
Burbage is a very popular village some 6 miles south of Marlborough and 20 miles west of Newbury, in the much sought-after Vale of Pewsey. Benefitting from the A346 by-pass it has a very peaceful high street that now sees only local traffic, yet access to the wider main road and motorway network is only minutes away. There are good local bus services to Marlborough, Hungerford and Swindon, as well as rail connections from Pewsey(5.3m) and Great Bedwyn (5.6m) from which latter there are regular services to London Paddington (journey time approximately 1 hr).
The village is a thriving and active community, with a pub, village hall, post office and convenience store, excellent GP surgery, and petrol station. It also has a well-regarded primary school (OFSTED rated Good), while a range of independent schools are also in easy reach.
Thus, Burbage has a healthy mix of young families and older residents, which contributes to its homely and welcoming feel. Surrounded by the magnificent countryside of the Vale of Pewsey, the Kennett and Avon canal and nearby Savernake Forest, and , Burbage also offers multiple opportunities to walk, cycle and ride – or float. It has something to offer for everyone.
SERVICES
Mains water, drainage, electric wet system central heating
CONSTRUCTION
Timber frame with roughcast lime render over, thatched roof. Listed Building Grade II. List Entry Number: 1035918
LOCAL AUTHORITY
Wiltshire Council, Council Tax Band F
ENERGY PERFORMANCE CERTIFICATE
Exempt
BROADBAND AVAILABILITY
Sky Superfast 35 Broadband - 25.5 - 28.3 Mbs download speed
FLOOD RISK
None
COVENANTS
There is a covenant pertaining to the property. Further details may be obtained from the agents.
PLANNING CONSENTS
Listed building consent has been obtained to convert the log store into an additional bathroom replace existing corrugated sheet lean-to roofs with natural slate, remove existing conservatory to create new entrance porch, new timber painted windows and erect a picket fence and gate to the rear of the property. (PL/2022/03104).
Sitting Room
5.20 x 4.40 m (17’1” x 14’5” ft)
Dining Room
5.80 x 2.80 m (19’0” x 9’7” ft)
Kitchen
4.40 x 2.80 m (14’5” x 9’2” ft)
Bathroom
2.80 x 1.40 m (11’10” x 4’7” ft)
Conservatory
3.60 x 2.40 m (11’10” x 7’10” ft)
Log Store
5.60 x 1.00 m (18’4” x 3’3” ft)
Bedroom 1
4.80 x 4.00 m (15’9” x 13’1” ft)
Bedroom 2
3.80 x 2.80 m (12’6” x 9’2” ft)
Bedroom 3
4.60 x 2.80 m (15’1” x 9’2” ft)
Brochures
Web DetailsParticulars- COUNCIL TAXA payment made to your local authority in order to pay for local services like schools, libraries, and refuse collection. The amount you pay depends on the value of the property.Read more about council Tax in our glossary page.
- Band: C
- PARKINGDetails of how and where vehicles can be parked, and any associated costs.Read more about parking in our glossary page.
- Yes
- GARDENA property has access to an outdoor space, which could be private or shared.
- Yes
- ACCESSIBILITYHow a property has been adapted to meet the needs of vulnerable or disabled individuals.Read more about accessibility in our glossary page.
- Ask agent
Energy performance certificate - ask agent
High Street, Burbage, Marlborough, Wiltshire
NEAREST STATIONS
Distances are straight line measurements from the centre of the postcode- Bedwyn Station3.5 miles
- Pewsey Station4.5 miles
About the agent
Notes
Staying secure when looking for property
Ensure you're up to date with our latest advice on how to avoid fraud or scams when looking for property online.
Visit our security centre to find out moreDisclaimer - Property reference OXF240014. The information displayed about this property comprises a property advertisement. Rightmove.co.uk makes no warranty as to the accuracy or completeness of the advertisement or any linked or associated information, and Rightmove has no control over the content. This property advertisement does not constitute property particulars. The information is provided and maintained by Humberts, Norwich. Please contact the selling agent or developer directly to obtain any information which may be available under the terms of The Energy Performance of Buildings (Certificates and Inspections) (England and Wales) Regulations 2007 or the Home Report if in relation to a residential property in Scotland.
*This is the average speed from the provider with the fastest broadband package available at this postcode. The average speed displayed is based on the download speeds of at least 50% of customers at peak time (8pm to 10pm). Fibre/cable services at the postcode are subject to availability and may differ between properties within a postcode. Speeds can be affected by a range of technical and environmental factors. The speed at the property may be lower than that listed above. You can check the estimated speed and confirm availability to a property prior to purchasing on the broadband provider's website. Providers may increase charges. The information is provided and maintained by Decision Technologies Limited. **This is indicative only and based on a 2-person household with multiple devices and simultaneous usage. Broadband performance is affected by multiple factors including number of occupants and devices, simultaneous usage, router range etc. For more information speak to your broadband provider.
Map data ©OpenStreetMap contributors.




