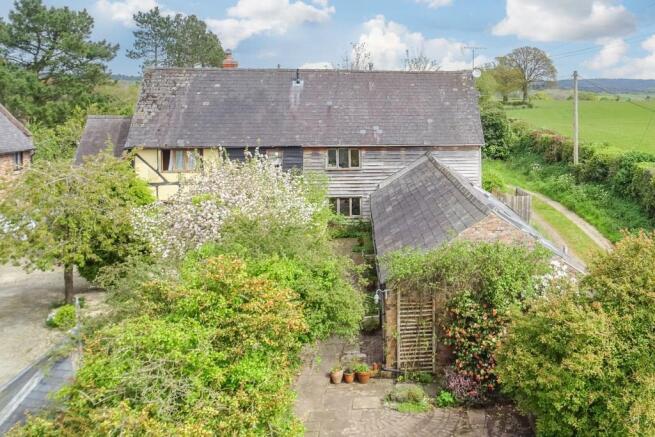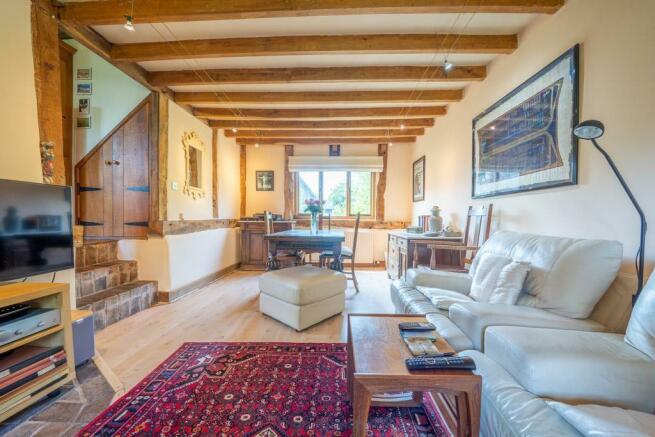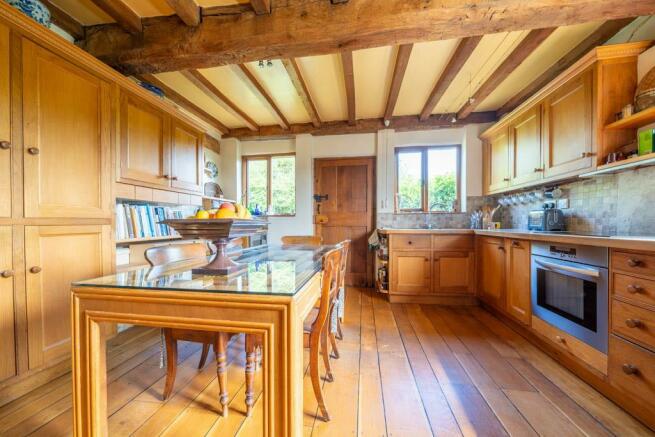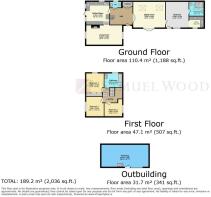Bleathwood, Ludlow

- PROPERTY TYPE
Barn Conversion
- BEDROOMS
4
- BATHROOMS
2
- SIZE
Ask agent
- TENUREDescribes how you own a property. There are different types of tenure - freehold, leasehold, and commonhold.Read more about tenure in our glossary page.
Freehold
Key features
- Delightful semi-detached barn conversion
- Rural setting away from main roads
- Potential for dual family use or Annexe
- Large workshop/studio/hobby room
- Mature but manageable gardens front and rear
- Internal inspection advised
Description
Bleathwood is a rural hamlet surrounded by beautiful countryside and a short drive in either direction is historic Ludlow renowned for its architecture, culture and festivals and the popular town of Tenbury Wells. The whole is more fully described as follows:
Heavy period door opens into
Entrance Hall - With vaulted ceiling and polycarbonate roof, attractive bricked flooring and wood flooring. Double doors into useful Utility cupboard with planned space for washing machine and a dryer.
Cloakroom - Having window to side and a suite in white of wc and wash hand basin with vanity cupboard
Period ledged and braced doors lead off to all accommodation.
Kitchen / Breakfast Room - 4.10m x 4.02m (13'5" x 13'2") - A lovely light room with one window to rear side and 2 windows to rear garden, oak door to the same. Attractive floorboards, room for table and chairs, Kitchen is fitted with a matching range of oak base and wall cupboards, tiled worksurfaces and splashbacks, 2 stainless steel sink units, Neff electric hob and Zanussi electric oven below. Ample room for fridge freezer, access into small understairs storage cupboard and heavily beamed and timbered ceiling. 2 steps then drop down into the
Living Room - 6.23m x 3.40m (20'5" x 11'1") - Having dual aspect with windows to both front and rear elevations, heavily timbered room with ceiling and wall timbers. There is a bricked hearth with woodburning stove fitted.
Period staircase rises to First Floor half Landing.
Again, full of timbered features and storage cupboard housing the hot water cylinder.
Bedroom 2 - 3.34m x 3.33m (10'11" x 10'11") - Has window overlooking rear garden, exposed wall timbers and trusses.
Bedroom 3 - 2.33m x 2.30m (7'7" x 7'6") - Has window to frontage, timbered features, small shelved alcove and access to roofspace.
Off the half landing stairs to the Full Landing
Bedroom 1 - 3.36m x 3.18m (11'0" x 10'5") - Roof window to rear elevation and a window to side overlooking farmland. There are exposed timbered features and across one wall an excellent range of fitted wardrobe cupboards.
Bathroom - 2.87m x 2.42m (9'4" x 7'11") - Has window to side with this rural view, exposed ceiling timbers, wall timbers, suite in white of wc, wash hand basin with large vanity cupboard, tiled surround, panelled bath with tiled surround and telephone style shower attachment.
Back off the entrance hallway
Double doors open into
A single storey part of the barn conversion which could be easily used as an extension to one residence or offers potential for Air B&B or dual family use. In this section the
Living Room - 4.50m x 5.60m (14'9" x 18'4") - Has vaulted ceiling with exposed trusses, double doors out onto front garden and 2 roof windows to rear elevation. This in turn leads into what is used as a
Double Bedroom - 4.50m x 4.10m (14'9" x 13'5") - Having separate doored access to front elevation and window to frontage, again having the vaulted ceiling with roof window to rear and window to frontage. There is a ladder access into a loft area.
Kitchen - 2.7m x 1.9m (8'10" x 6'2") - Having window to frontage, a range of pine units to include base cupboards, wall cupboards, stainless steel sink unit, electric hob with extractor positioned above and electric oven below.
Shower Room - 2.53m x 2.40m (8'3" x 7'10") - Having roof window to rear elevation and a recently upgraded and modern suite to include Sani Flow toilet, large double width shower cubicle with shower fitted and wash hand basin with vanity cupboard.
Outside - The property enjoys a rural setting well away from main roads and is accessed onto a gravelled parking area. Adjacent to this there is attractive covered driveway which leads into the development and to a gravelled double width driveway providing additional parking and an electric rolling door and side door then opens into the excellent large workshop which has window to frontage, concrete floor, light and power fitted and loft storage area. Off the driveway flagstone and bricked pathways meander to the properties front door, this section is full of flowering plants and shrubs with brick edged borders. The rear garden is enclosed by boarded fencing to side elevation and stone wall between the property and the neighbour. It has been landscaped with low maintenance in mind with a paved seating area and steps then leading to a secondary seating area with shrubs and plants.
Services - Mains electricity, mains water, shared private drainage (the cost of maintenance and emptying along with a small amount of communal lighting is split between the owners in the development), oil fired heating to radiators with externally housed boiler, windows are double glazed. The ground floor annex also has some electric heating. Broadband Speed – 3 Mbps however the current owner has Airband and this provides more than acceptable speeds. Flood Risk – Very Low.
Agents Note - 1.On the bottom part of the properties plot, there is a vehicle service access behind the fence for the other barns at the development for oil delivery and septic tank services.
Local Authority - Herefordshire Council
Tax Band D
Tenure - The property is freehold
Viewings - Contact the Ludlow Office on Tel: or Craven Arms Office
Or you can email us at or visit our web site at
For out of office enquiries please phone Andrew Cadwallader on
Referrals - Samuel Wood routinely refers vendors and purchasers to providers of conveyancing and financial services. We may receive fees from them as declared in our Referral Fees Disclosure Form.
Brochures
Bleathwood, Ludlow- COUNCIL TAXA payment made to your local authority in order to pay for local services like schools, libraries, and refuse collection. The amount you pay depends on the value of the property.Read more about council Tax in our glossary page.
- Band: D
- PARKINGDetails of how and where vehicles can be parked, and any associated costs.Read more about parking in our glossary page.
- Garage,Driveway
- GARDENA property has access to an outdoor space, which could be private or shared.
- Yes
- ACCESSIBILITYHow a property has been adapted to meet the needs of vulnerable or disabled individuals.Read more about accessibility in our glossary page.
- Ask agent
Bleathwood, Ludlow
Add an important place to see how long it'd take to get there from our property listings.
__mins driving to your place
Get an instant, personalised result:
- Show sellers you’re serious
- Secure viewings faster with agents
- No impact on your credit score
Your mortgage
Notes
Staying secure when looking for property
Ensure you're up to date with our latest advice on how to avoid fraud or scams when looking for property online.
Visit our security centre to find out moreDisclaimer - Property reference 33081748. The information displayed about this property comprises a property advertisement. Rightmove.co.uk makes no warranty as to the accuracy or completeness of the advertisement or any linked or associated information, and Rightmove has no control over the content. This property advertisement does not constitute property particulars. The information is provided and maintained by Samuel Wood, Ludlow. Please contact the selling agent or developer directly to obtain any information which may be available under the terms of The Energy Performance of Buildings (Certificates and Inspections) (England and Wales) Regulations 2007 or the Home Report if in relation to a residential property in Scotland.
*This is the average speed from the provider with the fastest broadband package available at this postcode. The average speed displayed is based on the download speeds of at least 50% of customers at peak time (8pm to 10pm). Fibre/cable services at the postcode are subject to availability and may differ between properties within a postcode. Speeds can be affected by a range of technical and environmental factors. The speed at the property may be lower than that listed above. You can check the estimated speed and confirm availability to a property prior to purchasing on the broadband provider's website. Providers may increase charges. The information is provided and maintained by Decision Technologies Limited. **This is indicative only and based on a 2-person household with multiple devices and simultaneous usage. Broadband performance is affected by multiple factors including number of occupants and devices, simultaneous usage, router range etc. For more information speak to your broadband provider.
Map data ©OpenStreetMap contributors.






