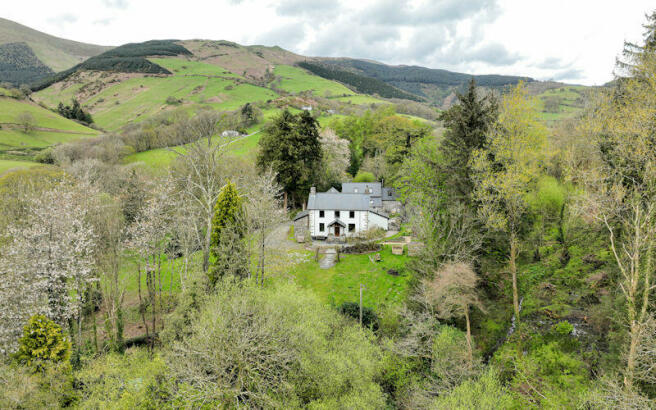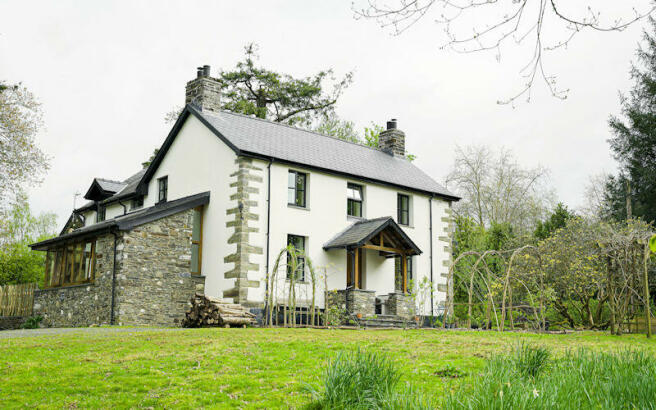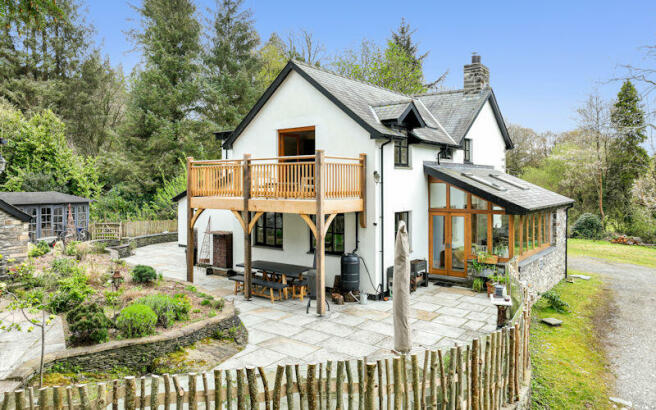Pen y Bryn, Pennal, Gwynedd SY20 9DT

- PROPERTY TYPE
Detached
- BEDROOMS
3
- BATHROOMS
3
- SIZE
2,207 sq ft
205 sq m
- TENUREDescribes how you own a property. There are different types of tenure - freehold, leasehold, and commonhold.Read more about tenure in our glossary page.
Freehold
Key features
- 2 acres of natural and formal grounds
- Pond
- Rural location
- Hardwood windows
- Oak flooring, skirtings and doors throughout
- Oil central heating
- 2 wood burners
- Annexe
Description
The village of Pennal has a primary school and also the successful Riverside pub and restaurant. Plas Talgarth with its leisure facilities, restaurant and swimming pool is also within the village of Pennal. Machynlleth is approximately 3.5 miles and there you can access the mainline railway to Birmingham and Aberystwyth and also all major amenities including supermarket, dentist, doctor, leisure centre and high school. The coastal village of Aberdovey is only 6 miles away.
The property comprises storm porch and oak door to entrance lobby with slate floor.
LIVING ROOM 17`3 x 11`5
Window to front and side, inglenook fireplace with slate mantle, hearth and wood burning stove, beamed ceiling, oak floor.
DINING ROOM 17`3 x 11`2
Window to front, open fireplace with wood burning stove, beamed ceiling,oak floor, glazed double doors to;
GARDEN ROOM 20`9 x 8`2
Windows on 3 elevations, French doors to rear, 2 skylights, tiled floor, glazed double doors to;
KITCHEN 18`9 x 17`11
Windows to side and rear, grey gloss units, granite work top, integrated dishwasher and microwave, space for American style fridge freezer, Aga range cooker with calor gas hob, tiled floor. Door to;
UTILITY 14`8 x 7`8
Grey gloss units, granite work top, plumbed for washing machine, vented for drier, stainless steel Butlers sink, tiled floor, window to rear, access to walk-in larder with window.
BOOT ROOM
Door and window to rear, Worcester oil boiler located here, tiled floor.
CLOAKROOM
Window to side, w c, wash basin, tiled floor, consumer unit located here.
Off dining room bespoke oak staircase to
1ST FLOOR LANDING
Exposed slate feature wall with window to front, skylight, original oak floorboards and beams, access to walk-in airing cupboard with hot water cylinder, immersion heater and slatted shelving
MASTER BEDROOM 17`3 x 11`2
Window to front and side, original oak floor boards.
EN-SUITE
2 windows to side, skylight, roll top freestanding bath, w c, vanity wash basin, corner shower cubicle, part panelled walls.
BEDROOM 2 12`2 x 12`1
Window to front, original oak floor boards, walk-in wardrobe.
EN-SUITE
Window to side, vanity washbasin and w c, shower cubicle, part panelled walls.
BEDROOM 3 17`10 x 9`11
Window to side, French doors to rear oak artisan balcony-galvanised under the decked area, oak floorboards.
BATHROOM
Window to rear, P shaped bath with shower over and glass screen,
w c, vanity wash basin, part panelled walls.
THE ANNEXE
This former barn has been renovated to include hardwood windows and doors, slate flooring downstairs, wood burner, open plan living room with further reception room beyond or potential ground floor second bedroom, well fitted galley kitchen with integrated appliances, oak stairs lead to the master bedroom and en-suite bathroom. With energy efficient electric central heating. This lends itself to separate office or studio or self contained living for staff or granny.
OPEN PLAN LIVING AREA 23`9 x 15`5
Windows and doors on 2 elevations, slate floor, wood burning stove, oak staircase, under stairs cupboard with consumer unit.
.
2ND RECEPTION ROOM 15`7 x 11`11
3 windows and door to rear, skylight, slate floor.
KITCHEN 12`7 x 5`1
Windows on 2 elevations, skylight, cream gloss units, granite work top, built-in oven and hob, integrated fridge freezer.
BEDROOM 24`2 x 15`6
2 skylights, oak floor.
EN-SUITE
Skylight, bath, w c, vanity wash basin, corner shower cubicle, part tiled walls.
OUTSIDE
The grounds extend to approximately 2 acres of natural and informal planting, woodland, pond with clay liner (drainage from the main house guttering is piped down to the pond, kitchen garden with raised beds at the side, enclosed terrace with Summerhouse and wood store, fruit bushes, greengage and plum trees, fenced orchard area with Welsh varieties of apples and pears.
Approached via a private driveway to ample parking for both the main house and annexe.
TENURE Freehold
ASSESSMENTS Band F
SERVICES Mains water, electricity, cesspit drainage, oil central heating.
VIEWING By appointment with Welsh Property Services, Cambrian House, High Street, Tywyn, Gwynedd. LL36 9AE. Tel: . Email:
Brochures
Brochure 1Brochure 2- COUNCIL TAXA payment made to your local authority in order to pay for local services like schools, libraries, and refuse collection. The amount you pay depends on the value of the property.Read more about council Tax in our glossary page.
- Ask agent
- PARKINGDetails of how and where vehicles can be parked, and any associated costs.Read more about parking in our glossary page.
- Driveway
- GARDENA property has access to an outdoor space, which could be private or shared.
- Private garden,Enclosed garden,Terrace
- ACCESSIBILITYHow a property has been adapted to meet the needs of vulnerable or disabled individuals.Read more about accessibility in our glossary page.
- No wheelchair access
Pen y Bryn, Pennal, Gwynedd SY20 9DT
Add an important place to see how long it'd take to get there from our property listings.
__mins driving to your place
Get an instant, personalised result:
- Show sellers you’re serious
- Secure viewings faster with agents
- No impact on your credit score
Your mortgage
Notes
Staying secure when looking for property
Ensure you're up to date with our latest advice on how to avoid fraud or scams when looking for property online.
Visit our security centre to find out moreDisclaimer - Property reference PenyBryn. The information displayed about this property comprises a property advertisement. Rightmove.co.uk makes no warranty as to the accuracy or completeness of the advertisement or any linked or associated information, and Rightmove has no control over the content. This property advertisement does not constitute property particulars. The information is provided and maintained by Welsh Property Services, Tywyn. Please contact the selling agent or developer directly to obtain any information which may be available under the terms of The Energy Performance of Buildings (Certificates and Inspections) (England and Wales) Regulations 2007 or the Home Report if in relation to a residential property in Scotland.
*This is the average speed from the provider with the fastest broadband package available at this postcode. The average speed displayed is based on the download speeds of at least 50% of customers at peak time (8pm to 10pm). Fibre/cable services at the postcode are subject to availability and may differ between properties within a postcode. Speeds can be affected by a range of technical and environmental factors. The speed at the property may be lower than that listed above. You can check the estimated speed and confirm availability to a property prior to purchasing on the broadband provider's website. Providers may increase charges. The information is provided and maintained by Decision Technologies Limited. **This is indicative only and based on a 2-person household with multiple devices and simultaneous usage. Broadband performance is affected by multiple factors including number of occupants and devices, simultaneous usage, router range etc. For more information speak to your broadband provider.
Map data ©OpenStreetMap contributors.



