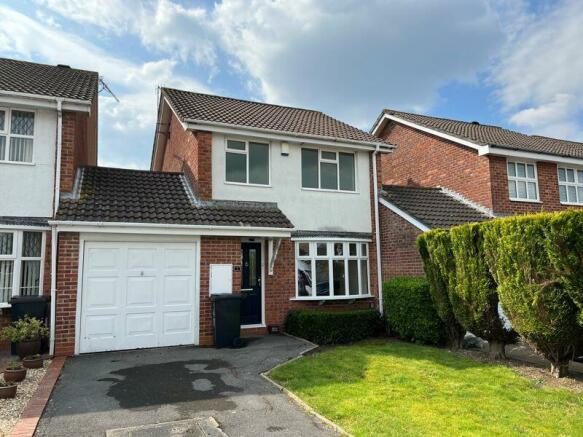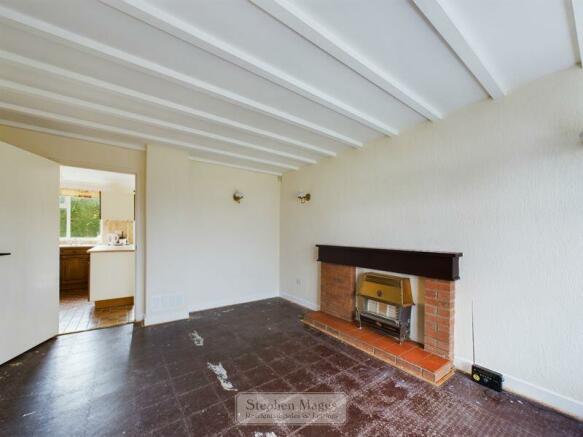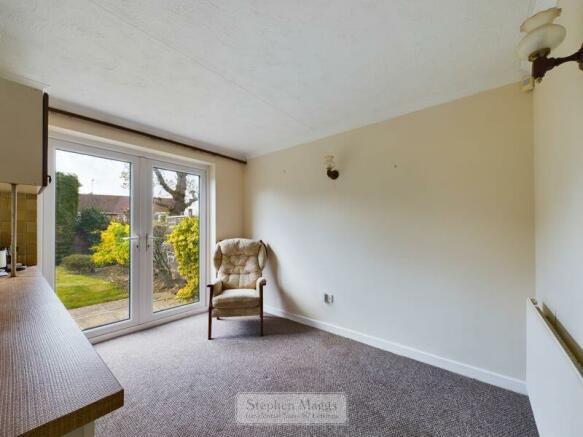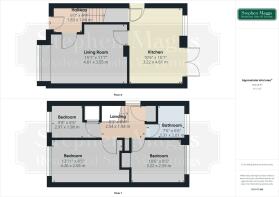
Abbots Close, Whitchurch, Bristol, BS14

- PROPERTY TYPE
Link Detached House
- BEDROOMS
3
- BATHROOMS
1
- SIZE
Ask agent
- TENUREDescribes how you own a property. There are different types of tenure - freehold, leasehold, and commonhold.Read more about tenure in our glossary page.
Freehold
Key features
- Three bedroom link detached
- Favoured Windways estate
- Gas central heating & double glazing
- Garage & parking
- No ongoing chain
- Council tax band: D
- EPC Rating: D
Description
SITUATION:
WHITCHURCH is situated in South Bristol and is served by Public Transport to Bristol, Bath and local areas. Whitchurch has a Health Centre, local shops and an Asda Superstore. Whitchurch is served by many Primary Schools and Comprehensives nearby. Easy access to Imperial Park retail centre at Hartcliffe Way provides a wide range of stores which include B & Q, M & S food store, Argos, Boots, Next, Costa Coffee, Home Sense and a useful Gym with a swimming pool. South Bristol Sports Centre at West Town Lane also provides a good range of facilities, which include all weather football/hockey pitches, rugby pitches, bowling green and gym.
DESCRIPTION:
Sure to create interest, this three bedroom link-detached is situated in a cul-de-sac on the favoured 'Windways' estate. The property comes without the complication of an ongoing chain, and has been priced to reflect the need for some updating. Call the sole selling agent without delay to arrange your accompanied viewing appointment.
HALLWAY:
Composite double glazed entrance door, single panelled radiator with thermostatic control, telephone point, staircase rising to the first floor.
LIVING ROOM:
15' 2'' x 11' 8'' (4.62m x 3.55m)
Double glazed bow window to the front with a deep display cill, gas fire set to a decorative fireplace, wiring for wall lights, single panelled radiator, door to:
KITCHEN/DINING ROOM:
15' 0'' x 10' 7'' (4.57m x 3.22m)
The kitchen is at present fitted with a range of dark Oak wall and base units with worktop surfaces, but in need of general refitment. Single panelled radiator, double glazed window and double glazed French door over looking and giving access onto the rear garden, opaque double glazed door giving access to the side, understair cupboard.
FIRST FLOOR LANDING:
Double glazed to the window to the side, cupboard housing a Vaillant gas fired combination boiler supplying central heating and domestic hot water, access to loft space, separate built-in shelved storage cupboard, doors to first floor accommodation.
BEDROOM ONE:
13' 4'' x 8' 5'' (4.06m x 2.56m)
Double glazed window to the front with single panelled radiator, fitted wardrobes with overhead storage cupboards.
BEDROOM TWO:
10' 8'' x 8' 5'' (3.25m x 2.56m)
Double glazed window to the rear, single panelled radiator, built-in wardrobe with overhead storage cupboard.
BEDROOM THREE:
9' 9'' x 6' 5'' (2.97m x 1.95m)
Double glazed window to the front, built-in overstair storage cupboard, single panelled radiator.
BATHROOM:
Opaque double glazed window to the rear, fitted with a corner shower cubicle with mixer shower, pedestal wash hands basin, close coupled W.C, tiled walls, single panelled radiator.
FRONT GARDEN:
At the front is an area laid to grass with Conifer screen to one side, driveway providing off road parking for one vehicle leading to the garage.
GARAGE:
There is a single garage attached at the side of the property, having a metal up and over door, useful overhead storage space, gas meter, water point and a personal door giving access onto the rear garden.
REAR GARDEN:
Enclosed with a combination of walling, fencing and Conifer screening, having an area of patio immediately adjacent to the house, with the remainder being laid to lawn with a surrounding flowerbed.
Brochures
Property BrochureFull DetailsCouncil TaxA payment made to your local authority in order to pay for local services like schools, libraries, and refuse collection. The amount you pay depends on the value of the property.Read more about council tax in our glossary page.
Band: D
Abbots Close, Whitchurch, Bristol, BS14
NEAREST STATIONS
Distances are straight line measurements from the centre of the postcode- Parson Street Station2.7 miles
- Bedminster Station2.9 miles
- Bristol Temple Meads Station3.3 miles
About the agent
ESTABLISHED IN 1990, we are proudly independent Estate Agents dedicated to successfully selling and letting property throughout South Bristol, and surrounding areas. Considered by many to be the leading agent in the area, we pride ourselves on offering 'EXPERT ADVICE' based on 'UNRIVALLED LOCAL KNOWLEDGE'.
Call for a confidential property consultation - YOU WILL NOT BE DISAPPOINTED WITH OUR SERVICE!
Industry affiliations

Notes
Staying secure when looking for property
Ensure you're up to date with our latest advice on how to avoid fraud or scams when looking for property online.
Visit our security centre to find out moreDisclaimer - Property reference 12390633. The information displayed about this property comprises a property advertisement. Rightmove.co.uk makes no warranty as to the accuracy or completeness of the advertisement or any linked or associated information, and Rightmove has no control over the content. This property advertisement does not constitute property particulars. The information is provided and maintained by Stephen Maggs Estate Agents, Whitchurch. Please contact the selling agent or developer directly to obtain any information which may be available under the terms of The Energy Performance of Buildings (Certificates and Inspections) (England and Wales) Regulations 2007 or the Home Report if in relation to a residential property in Scotland.
*This is the average speed from the provider with the fastest broadband package available at this postcode. The average speed displayed is based on the download speeds of at least 50% of customers at peak time (8pm to 10pm). Fibre/cable services at the postcode are subject to availability and may differ between properties within a postcode. Speeds can be affected by a range of technical and environmental factors. The speed at the property may be lower than that listed above. You can check the estimated speed and confirm availability to a property prior to purchasing on the broadband provider's website. Providers may increase charges. The information is provided and maintained by Decision Technologies Limited. **This is indicative only and based on a 2-person household with multiple devices and simultaneous usage. Broadband performance is affected by multiple factors including number of occupants and devices, simultaneous usage, router range etc. For more information speak to your broadband provider.
Map data ©OpenStreetMap contributors.





