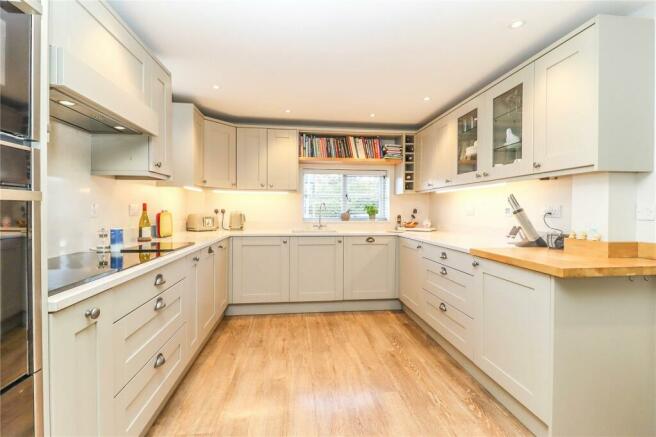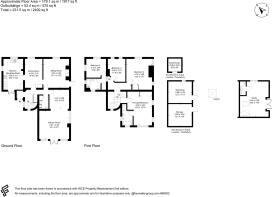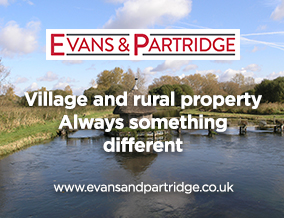
Newton Toney, Salisbury, Wiltshire, SP4

- PROPERTY TYPE
Detached
- BEDROOMS
4
- BATHROOMS
3
- SIZE
Ask agent
- TENUREDescribes how you own a property. There are different types of tenure - freehold, leasehold, and commonhold.Read more about tenure in our glossary page.
Freehold
Key features
- Reception hall and cloakroom
- Three reception rooms - Modern kitchen/breakfast room
- Four bedrooms - Two bathrooms
- Studio / Guest suite with Shower Room
- Double carport - Workshop - Garden Store
- Beautiful and interesting gardens
Description
A detached Grade II Listed period house that has been extended over the years and is now beautifully presented throughout with tremendous character. The accommodation includes reception hall and cloakroom and large main living room, known as the "garden room" due to its large dual aspect windows and views over the beautifully landscaped and well stocked gardens. There is also a good size sitting room with fireplace and log-burner, dining room and a well-appointed kitchen/breakfast room replaced about five years ago with doors to a rear terrace and the garden. On the first floor, a generous principal bedroom with en suite bathroom also with shower, three further bedrooms and the family bathroom. Outside there is an electric gated driveway and a large outbuilding comprising a central double carport with a workshop and garden store to one side and a completely refurbished studio to the other with vaulted ceiling, underfloor heating and an en suite shower room - this is a versatile ancillary space that could easily be adapted to create a small annexe/guest suite, working/consulting from home or more. The well-kept gardens are enclosed and charming.
The property is situated in the village of Newton Toney, surrounded by countryside in one of the most historical parts of Wiltshire along the Hampshire Gap with excellent walking and cycling and also close to Stonehenge. The village offers everyday facilities which include a church (dating back to 1179), well-established pub with restaurant (the Malet Arms), primary school (catchment area for Salisbury grammar schools), an active village community with hall, playing fields and bus service to the cathedral city of Salisbury (about 8 miles distant). It is also home to the RSPB Winterbourne Downs Nature Reserve, a working farm that lies in the heart of Wiltshire's rolling chalk countryside. A main line railway station providing fast services to Waterloo is located in Grateley, approximately 5 miles away. The A303 is close at hand (approximately 3 miles) allowing convenient access to London and the West Country.
Entrance
Glass canopy on gallows brackets. Light with sensor. Part glazed hardwood door into:
Reception Room / Inner Hall
Stone arched window to side aspect. Coir mat at threshold extending to foot of stairs. Feature turned brick/stone staircase rising to the first floor with rustic post and rail balustrade. Oak frame arched windows to side and rear aspect. Double height ceiling. Pendant light points. Understairs cupboard.
Cloakroom
White suite comprising wash hand basin with mixer tap, tiled splash back, drawers beneath. Range of high gloss finish cupboards. WC. Mirror. Oak effect flooring. Local map on wall. LED down lighters. Extractor fan.
Garden / Living Room
(Substantial light and airy reception room) Feature picture windows to rear and side aspect with views over the landscaped gardens. Part glazed double doors opening onto terrace. Three pendant light points. Built-in dresser.
Sitting Room
(Dual aspect) Attractive brick, tile and chalk block open fireplace with stone hearth with rolled steel log burning stove, exposed beam above. Recess to either side of chimney breast. Cottage window to one side, part glazed door into garden on opposite side. Further window with panelling and window seat to front aspect overlooking the Bourne. Wall light points. Former doorway with low built-in cupboard. Exposed ceiling beam and upright support. Two arched apertures to either side with view through to dining room. Half glazed door into dining room.
Dining Room
Exposed ceiling beams and wall supports. Window with panelling and window seat to front aspect overlooking the river. Characterful alcove/display area with beam above. Part glazed door into:
Kitchen / Breakfast Room
(Completely replaced approximately 5 years ago) Stainless steel 1½ bowl sink unit with mixer tap and moulded quartz drainer to side. Quartz work tops with similar upstand and window sill. Comprehensive range of high and low level cupboards and drawers incorporating glazed display cabinets and deep pan drawers. Oak cook book shelf with wine rack to side. Integrated Hide-n-slide oven with Neff combination oven above, warming drawer beneath. Neff three zone induction hob with quartz splash back and extractor hood above. Integrated fridge/freezer, washing machine and dishwasher. Larder cupboard with internal drawers. Oak topped dresser with drawers beneath and cupboard above. LED down lighters. Oak effect flooring. Window to front aspect overlooking the Bourne. Window to side aspect. Glazed double doors opening onto the terrace and garden.
FIRST FLOOR
Split Level Landing
Balustrade overlooking stairwell and reception hall. Cupboard housing pressurised hot water cylinder and slatted shelving. Wall lights. Doors to:
Principle Bedroom
(Large dual aspect double bedroom) Window to rear aspect and two windows to side aspect, all with rustic oak sills. Folding doors conceal comprehensive wardrobe storage the full width of the room. Exposed ceiling timber. Pendant light points. Panel door into:
Principle Bathroom
White suite comprising bath with marble tiled surround, mixer tap/shower attachment. Pedestal wash hand basin with electric mirror fronted cabinet above and shaver socket. Low level WC. Folding glass door into marble tiled enclosure with overhead and hand held shower attachments. Ceramic tiled floor. Part marble tiled walls. Towel radiator. LED down lighters. Obscure glazed windows to rear and side aspect.
Bedroom 2
(Large dual aspect double bedroom) Corner wash hand basin with tiled splash back, light and recess to side with glass shelf. Two windows to gable end. Further window to front aspect overlooking the river. Lamp ring with central switch.
Bedroom 3
(Dual aspect double bedroom) Window to side aspect with attractive view down the river towards the playing field. Further window to front aspect. Pendant light point.
Bedroom 4
Two windows to front aspect overlooking the river.
Bathroom
White suite comprising bath with mixer tap, shower and screen, tiled surround. Pedestal wash hand basin with electric mirror above. Low level WC. Towel radiator. Tiled floor and part tiled walls. Obscure glazed window to rear aspect. Further window to side aspect with village view.
OUTSIDE
Access / Outbuilding
Barn style electric double gates lead off Station Road onto a gravelled driveway widening to the front of the car port for parking. The car port comprises a studio to one side and useful workshop and tool store to the opposite side, all with light and power connected.
Summer House / Studio
Wide porch and part glazed double doors to front leading into large studio featuring high vaulted ceiling, exposed collar beams, two Velux lights and two pendant light points. Ceramic tiled floor with underfloor heating. Space for kitchenette, if required. Panel door into:
Shower Room
White suite comprising basin on wash stand with mixer tap, cupboard beneath. Low level WC. Tiled enclosure with electric shower. Mirror. Underfloor heating. Towel radiator. LED down lighter. Extractor fan.
Main Garden
Extends to the rear of the house with the benefit of a south westerly aspect divided by the driveway. Espalier apple and silver birch trees. Stone terraces linked by a meandering stone path. Level lawn and colourful herbaceous borders with flowers, shrubs, and specimen trees. Roses. Topiary buxus. Ornamental pond. The garden is well screen on the road side by brick capped rendered walling and to the rear by tall hedging and trees.
Side Garden
Further lawn area with herbaceous borders and specimen trees. Pergola with roses leads through to a secluded lawn, vegetable beds, aluminium greenhouse, all enclosed by close boarded fencing.
Services
Mains water, electricity and private drainage Note: No household services or appliances have been tested and no guarantees can be given by Evans & Partridge.
Directions
SP4 0HA
Council Tax Band
F - Wiltshire Council
Brochures
ParticularsEnergy performance certificate - ask agent
Council TaxA payment made to your local authority in order to pay for local services like schools, libraries, and refuse collection. The amount you pay depends on the value of the property.Read more about council tax in our glossary page.
Band: TBC
Newton Toney, Salisbury, Wiltshire, SP4
NEAREST STATIONS
Distances are straight line measurements from the centre of the postcode- Grately Station3.2 miles
About the agent
A long established independent professional firm, highly experienced in the area specialising in the sale of village and rural properties.
Industry affiliations



Notes
Staying secure when looking for property
Ensure you're up to date with our latest advice on how to avoid fraud or scams when looking for property online.
Visit our security centre to find out moreDisclaimer - Property reference STO240128. The information displayed about this property comprises a property advertisement. Rightmove.co.uk makes no warranty as to the accuracy or completeness of the advertisement or any linked or associated information, and Rightmove has no control over the content. This property advertisement does not constitute property particulars. The information is provided and maintained by Evans & Partridge, Stockbridge. Please contact the selling agent or developer directly to obtain any information which may be available under the terms of The Energy Performance of Buildings (Certificates and Inspections) (England and Wales) Regulations 2007 or the Home Report if in relation to a residential property in Scotland.
*This is the average speed from the provider with the fastest broadband package available at this postcode. The average speed displayed is based on the download speeds of at least 50% of customers at peak time (8pm to 10pm). Fibre/cable services at the postcode are subject to availability and may differ between properties within a postcode. Speeds can be affected by a range of technical and environmental factors. The speed at the property may be lower than that listed above. You can check the estimated speed and confirm availability to a property prior to purchasing on the broadband provider's website. Providers may increase charges. The information is provided and maintained by Decision Technologies Limited. **This is indicative only and based on a 2-person household with multiple devices and simultaneous usage. Broadband performance is affected by multiple factors including number of occupants and devices, simultaneous usage, router range etc. For more information speak to your broadband provider.
Map data ©OpenStreetMap contributors.





