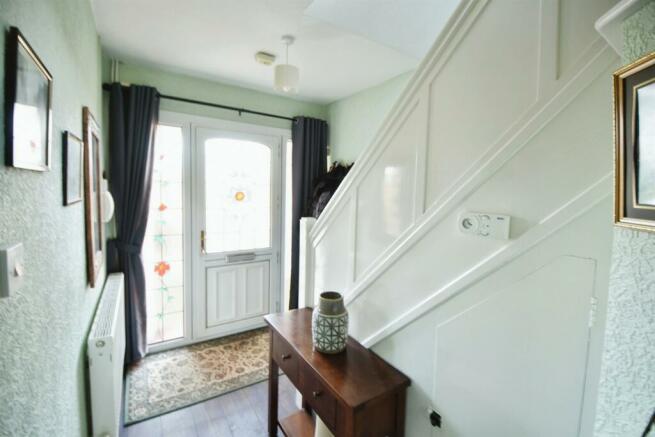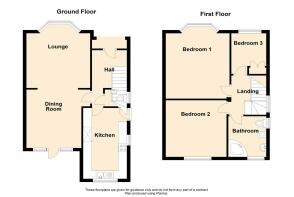
Endsleigh Gardens, Beeston, NG9 2HJ

- PROPERTY TYPE
Semi-Detached
- BEDROOMS
3
- BATHROOMS
1
- SIZE
Ask agent
- TENUREDescribes how you own a property. There are different types of tenure - freehold, leasehold, and commonhold.Read more about tenure in our glossary page.
Freehold
Key features
- Attractive black and white gabled semi-detached house
- Superb central Beeston location
- Extended and re-fitted kitchen
- Three bedrooms and large bathroom
- Lounge and separate dining area
- Gas combination boiler
- Large brick block drive and garage
- Good sized front and back gardens
Description
This well presented and well maintained house is located in a quiet cul de sac and enjoys an enclosed garden to the rear, with a detached garage and plenty of parking on the block paved driveway. A residents parking scheme operates in Endsleigh Gardens. Bus and tram stops giving regular services into Nottingham city centre are just a few moments from the house and access to the M1 and Derby is gained via the nearby A52.
We strongly recommend an appointment to view this property at the earliest convenience. There is no upward chain and the Energy Performance Certificate is being prepared.
Hallway
The property has a covered entrance with a double glazed front door and matching side panels, leading into a good sized entrance hall with storage beneath the staircase. The hall has a radiator, wooden effect flooring and burglar alarm panel.
WC 1.02m (3'4) x 1.27m (4'2)
The cloakroom WC has a wall hung wash hand basin, a low level flush WC and a side aspect double glazed window. There is an extractor fan and fully tiled walls.
Lounge 3.96m (13') into the bay x 3.66m (12')
Located to the front of the house, this room has an angled double glazed window and a central fireplace with a decorative wooden surround. There is a radiator, a fitted carpet and an open arch to the dining area.
Dining Room 3.15m (10'4) x 4.11m (13'6)
This room has a double glazed French door that opens onto the rear garden and deck area with full height panels to each side. There is a fitted carpet throughout and a radiator.
Kitchen 4.45m (14'7) x 2.51m (8'3)
The kitchen has been extended and was re-fitted in 2021 with a very good range of modern gloss fronted wall and base cabinets, as well as ample working surfaces. Overlooking the rear garden is a double glazed window with a 1 1/2 bowl composite sink and waste disposal unit. In addition there is plumbing for a washing machine and dishwasher, as well as a mains water feed for a fridge. There is space and connection for a free standing oven, with an overhead extractor. The walls have coloured subway style tiles and the floor has slate effect vinyl. A double glazed door opens onto the side driveway and the ceiling has a number of inset spotlights. A wall cupboard houses a Worcester boiler supplying central heating and instant hot water.
Landing 2.13m (7') x 1.98m (6'6)
A carpeted staircase rises from the ground floor to the landing which has a side facing double glazed window, a fitted carpet and radiator.
Bedroom 1 4.7m (15'5) into the bay x 3.66m (12')
The main bedroom is at the front of the house and has a view onto Endsleigh Gardens. There is an angled double glazed bay window and an excellent range of fitted floor to ceiling, wall to wall wardrobes, with ample hanging and shelving. Throughout the room is a fitted carpet and there is a radiator.
Bedroom 2 3.51m (11'6) x 3.53m (11'7)
Another good sized double bedroom with a view over the back garden. The room has a fitted carpet, radiator and a picture rail.
Bedroom 3 2.54m (8'4) x 2.13m (7')
The third bedroom is a single room with a built-in double wardrobe cupboard, a fitted carpet, radiator and front facing double glazed window.
Bathroom 2.51m (8'3) x 2.21m (7'3)
The bathroom is a double aspect room with double glazed windows to the rear and side. A fitted four piece suite is made up with a large corner bath and shower, a low level flush WC, a wash hand basin and bidet. walls are fully tiled and there is cladding to the ceiling.
Medium sized Garden
The front garden sits behind a dwarf brick wall and has a large bark filled flower bed, with a variety of plants and evergreens. The impressive brick block drive allows parking for 3 or 4 vehicles off road and leads in turn to a large detached single garage that has an up and over vehicle door and a side pedestrian door. There is an outside tap and lighting.
The rear garden is enclosed to its boundaries by timber fence panels with concrete posts and gravel boards. To the immediate rear of the house and accessible from the dining rooms, is a large decked seating space which has post and chain decoration and lighting. The main area of garden is laid to lawn with stocked surrounding flower borders and a paved patio sits at the rear, where there is space for a summerhouse and greenhouse.
Council Tax Band D
Local Authority: Broxtowe Borough Council
For details of current Council Tax charges, visit
Local Area Information
For information on schools and other local area information, visit
- COUNCIL TAXA payment made to your local authority in order to pay for local services like schools, libraries, and refuse collection. The amount you pay depends on the value of the property.Read more about council Tax in our glossary page.
- Band: D
- PARKINGDetails of how and where vehicles can be parked, and any associated costs.Read more about parking in our glossary page.
- Driveway
- GARDENA property has access to an outdoor space, which could be private or shared.
- Yes
- ACCESSIBILITYHow a property has been adapted to meet the needs of vulnerable or disabled individuals.Read more about accessibility in our glossary page.
- Ask agent
Endsleigh Gardens, Beeston, NG9 2HJ
NEAREST STATIONS
Distances are straight line measurements from the centre of the postcode- Middle Street Tram Stop0.2 miles
- Beeston Centre Tram Stop0.3 miles
- University Boulevard Tram Stop0.5 miles
About the agent
CP Walker & Son is a family business that has been advising owners of properties around Beeston and the surrounding area since 1896.
As a firm of Chartered Surveyors, we hold professional qualifications to advise clients and are regulated by the RICS, the leading professional body in the Property and Construction Industry. In addition to selling, letting and managing all forms of property in the local area, our Insurance Broking department provides sp
Industry affiliations



Notes
Staying secure when looking for property
Ensure you're up to date with our latest advice on how to avoid fraud or scams when looking for property online.
Visit our security centre to find out moreDisclaimer - Property reference 35616. The information displayed about this property comprises a property advertisement. Rightmove.co.uk makes no warranty as to the accuracy or completeness of the advertisement or any linked or associated information, and Rightmove has no control over the content. This property advertisement does not constitute property particulars. The information is provided and maintained by C P Walker & Son, Beeston. Please contact the selling agent or developer directly to obtain any information which may be available under the terms of The Energy Performance of Buildings (Certificates and Inspections) (England and Wales) Regulations 2007 or the Home Report if in relation to a residential property in Scotland.
*This is the average speed from the provider with the fastest broadband package available at this postcode. The average speed displayed is based on the download speeds of at least 50% of customers at peak time (8pm to 10pm). Fibre/cable services at the postcode are subject to availability and may differ between properties within a postcode. Speeds can be affected by a range of technical and environmental factors. The speed at the property may be lower than that listed above. You can check the estimated speed and confirm availability to a property prior to purchasing on the broadband provider's website. Providers may increase charges. The information is provided and maintained by Decision Technologies Limited. **This is indicative only and based on a 2-person household with multiple devices and simultaneous usage. Broadband performance is affected by multiple factors including number of occupants and devices, simultaneous usage, router range etc. For more information speak to your broadband provider.
Map data ©OpenStreetMap contributors.





