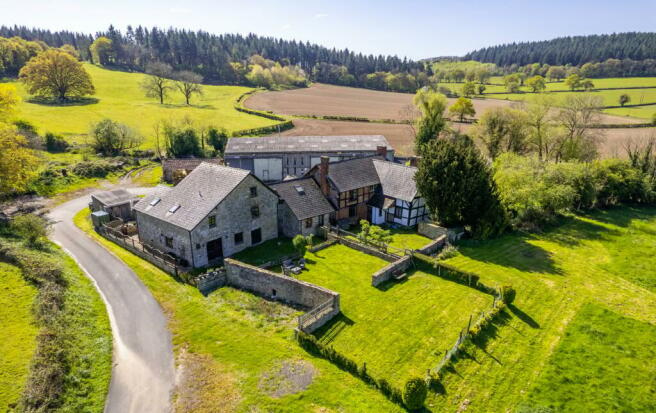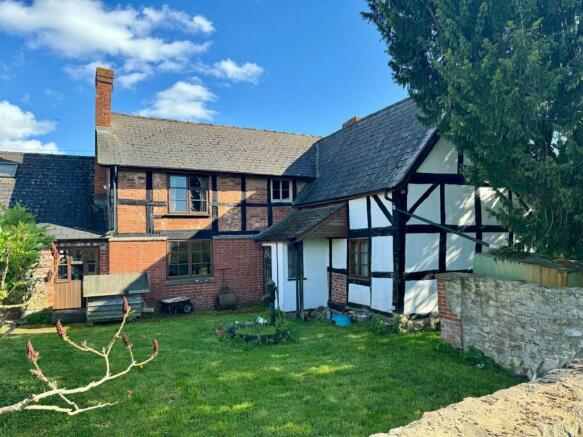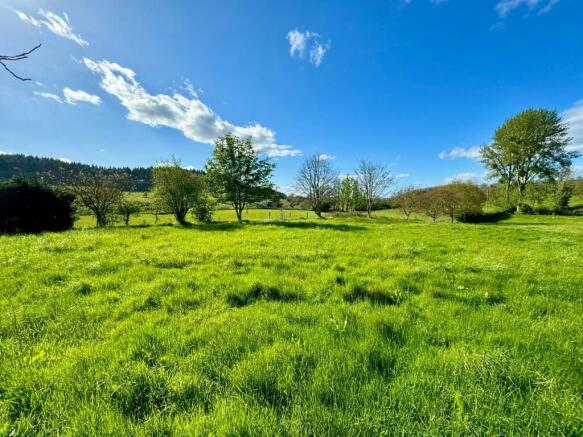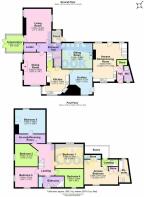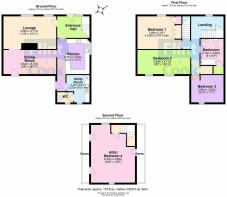Mordiford, Hereford, HR1
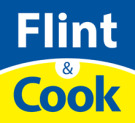
- PROPERTY TYPE
Farm House
- BEDROOMS
5
- BATHROOMS
3
- SIZE
Ask agent
- TENUREDescribes how you own a property. There are different types of tenure - freehold, leasehold, and commonhold.Read more about tenure in our glossary page.
Freehold
Key features
- Grade II Listed farmhouse
- Glorious rural location
- Self contained annexe
- Adjoining 3 bedroom barn conversion
- Large steel framed barn
- Gardens & grounds about 2.3 acres
Description
Occupying a truly idyllic rural setting, a substantial detached Grade II Listed former farmhouse with adjoining annexe and a separate 3 bedroom barn conversion, large detached steel framed barn with light industrial use, and garden and grounds extending to approximately 2.3 acres. A detached Grade II Listed former farmhouse in a glorious rural location, between the villages of Mordiford and Woolhope and in close proximity to Haugh Woods with lovely views particularly back towards Hereford City and The Black Mountains beyond and well placed for access to the Cathedral City of Hereford (6 miles) and the market towns of Ross-on-Wye (9 miles) and Ledbury (9 miles) with the M50 motorway links (junctions 2 & 3). The original farmhouse has 5 bedrooms and extends to approximately 2900 sq. feet with oil central heating. There is an adjoining 1 bedroom annexe and also Oak Tree Barn which which is a a self-contained 3 bedroom barn conversion in excellent order and with a separate oil-fired central heating system. In the grounds there is a large steel framed modern barn which has light industrial use and has, for many years, been used for a motor mechanics business but would be suitable for a variety of other uses (subject to necessary planning consent). There are gardens and grounds which extend to approximately 2.3 acres.
Enclosed entrance porch with door to the
Entrance Hall
Radiator.
Walk-in Larder
With flagstone flooring, shelving and window.
Living Room
Period fireplace, 2 windows, door to the Conservatory, tiled floor and double doors to the garden.
Sitting Room
Fireplace and woodburning stove, radiator, window to the front.
Kitchen 1
With a solid fuel Rayburn, quarry tiled floor, storage units, electric oven, sink unit, 2 windows and door to the
Dining Room 1
Large brick recessed fireplace with wooden surround and woodburning stove, windows to front and side, door to Hall.
Scullery
With former bread oven, quarry tiled floor and oil central heating boiler and door to the rear.
A staircase leads from the Entrance Hall to the
First floor landing 1
Hatch to roof space, radiator and window to front.
Bedroom 1
Feature fireplace, radiator, window to front.
Bedroom 2 1
Radiator, window to side.
Bedroom 3 1
Radiator, windows to side and rear.
Bedroom 4
Radiator, window to rear.
Bathroom
Suite comprising corner bath, wash hand-basin and WC, extractor fan, radiator, window and airing cupboard with hot water cylinder.
Bedroom 5 (in need of some renovation)
Feature fireplace, window to front, Velux window to side and door to the EN-SUITE/DRESSING ROOM
A door leads from the Scullery to the
Annexe
Comprising an entrance door to the Kitchen/Living Room with fitted base and wall units with worksurfaces, tiled splashbacks, sink unit, built-in electric oven, 4-ring hob and extractor hood, 2 radiators, windows to front and rear and door to the Rear Entrance Hall with tiled floor, understairs store cupboard, radiator, central heating thermostat and Downstairs Shower Room with tiled shower cubicle with mains fitment, wash hand-basin and WC, radiator, tiled floor and window. A staircase then leads from the Living Room to the first floor landing with eaves storage cupboard and Bedroom with exposed timbers, store cupboard, radiator, wardobe, window to rear and door to the En-suite Bathroom with white suite comprising a bath, wash hand-basin, WC, radiator, extractor fan, shaver light and point, window to front, Velux to rear.
Outside 1
The property is approaced via a sweeping tarmacadam drive that leads to the rear of the property where there is an extensive parking and turning area. There are gardens adjoining both properties and then there is a pasture paddock within which there are numerous trees. There is a large steel framed barn which has an inspection pit, 3-phase electric and there is an office and a shower room with WC, wash hand-basin, plumbing for washing machine (extending to approximately 4000 sq. feet) and there is a first floor mezzanine storage area and a further adjoining lean-to store. There is a single storey traditional stone and brick former bull barn. The whole extends to approximately 2.3 acres.
Oak Tree Barn
Stable door leads into the Entrance Hall
Radiator.
Lounge
Stone fireplace with raised hearth and woodburning stove, radiator, 2 windows the front and an archway into the
Dining Room 2
With 2 radiators, window and door to rear and door into the
Kitchen 2
Fitted with pine base and wall mounted units, worksurfaces, tiled splashbacks, breakfast bar, built-in electric oven, 4-ring electric hob and extractor hood, 1½ bowl sink unit, radiator, window, downlighters, central heating thermostat, door to the Hall, stable door to the rear courtyard.
Utility Room
Sink unit with cupboards under, wall mounted units, worksurface, oil-fired central heating boiler, plumbing for washing machine and window.
Downstairs Cloakroom
Wash hand-basin, WC, radiator, window.
Staircase leads from the Entrance Hall to the
First floor landing 2
Radiator, window to the front, airing cupboard with radiator.
Bedroom 1
Fitted wardrobes, radiator, window to front
Bedroom 2 2
Radiator, 2 windows to the rear.
Bedroom 3 2
Radiator, window to rear, Velux window to side.
Bathroom
White suite comprising a bath with mixer tap and shower attachment, tiled surround, folding screen, wash hand-basin and WC, shaver point, extractor fan, store cupboard, Velux window.
Staircase leads from the first floor landing to a second floor landing and
Attic Room/Bedroom 4
Windows to front and rear, access to eaves storage, radiator.
Outside 2
To the rear of Old Oak Tree Barn, there is a patio courtyard with stone retaining wall and a stone storage building.
Services
Mains water and electricity are connected. Private drainage system. Telephone (subject to transfer regulations). Oil-fired central heating to each property.
Outgoings
Little Hope & Oak Tree Barn are both Council tax band F - payable 2024/25 £3350.98 for each property.
Water rates are payable.
Directions
From Hereford proceed towards Ledbury on the A438 and, just past Hereford fire station, turn right onto the B4224 towards Fownhope. Continue throught Hampton Bishop into Mordiford and then, at The Moon Inn, fork left towards Woolhope and Haugh Woods. Continue for just over a mile and the entrance drive to the property is located on the right hand side.
Agents note
We are joint Agents with H J Pugh Ledbury, Hereford HR8 2LP -
Brochures
Brochure 1- COUNCIL TAXA payment made to your local authority in order to pay for local services like schools, libraries, and refuse collection. The amount you pay depends on the value of the property.Read more about council Tax in our glossary page.
- Ask agent
- PARKINGDetails of how and where vehicles can be parked, and any associated costs.Read more about parking in our glossary page.
- Yes
- GARDENA property has access to an outdoor space, which could be private or shared.
- Yes
- ACCESSIBILITYHow a property has been adapted to meet the needs of vulnerable or disabled individuals.Read more about accessibility in our glossary page.
- Ask agent
Energy performance certificate - ask agent
Mordiford, Hereford, HR1
NEAREST STATIONS
Distances are straight line measurements from the centre of the postcode- Hereford Station4.6 miles
About the agent
Flint and Cook was formed in 1996 by Gerard Flint and Jonathan Cook, and soon became one of the leading privately owned firms of estate agents in the County. The Head Office is based at 22 Broad Street, Hereford, HR4 9AP.
With offices in the Cathedral City of Hereford and the market town of Bromyard, the company moved headquarters to 22 Broad Street in 2018, and now occupies flag-ship premises adjacent to the Cathedral Close.
We remain committed to retaining a ‘High Street
Notes
Staying secure when looking for property
Ensure you're up to date with our latest advice on how to avoid fraud or scams when looking for property online.
Visit our security centre to find out moreDisclaimer - Property reference 27631989. The information displayed about this property comprises a property advertisement. Rightmove.co.uk makes no warranty as to the accuracy or completeness of the advertisement or any linked or associated information, and Rightmove has no control over the content. This property advertisement does not constitute property particulars. The information is provided and maintained by Flint & Cook, Hereford. Please contact the selling agent or developer directly to obtain any information which may be available under the terms of The Energy Performance of Buildings (Certificates and Inspections) (England and Wales) Regulations 2007 or the Home Report if in relation to a residential property in Scotland.
*This is the average speed from the provider with the fastest broadband package available at this postcode. The average speed displayed is based on the download speeds of at least 50% of customers at peak time (8pm to 10pm). Fibre/cable services at the postcode are subject to availability and may differ between properties within a postcode. Speeds can be affected by a range of technical and environmental factors. The speed at the property may be lower than that listed above. You can check the estimated speed and confirm availability to a property prior to purchasing on the broadband provider's website. Providers may increase charges. The information is provided and maintained by Decision Technologies Limited. **This is indicative only and based on a 2-person household with multiple devices and simultaneous usage. Broadband performance is affected by multiple factors including number of occupants and devices, simultaneous usage, router range etc. For more information speak to your broadband provider.
Map data ©OpenStreetMap contributors.
