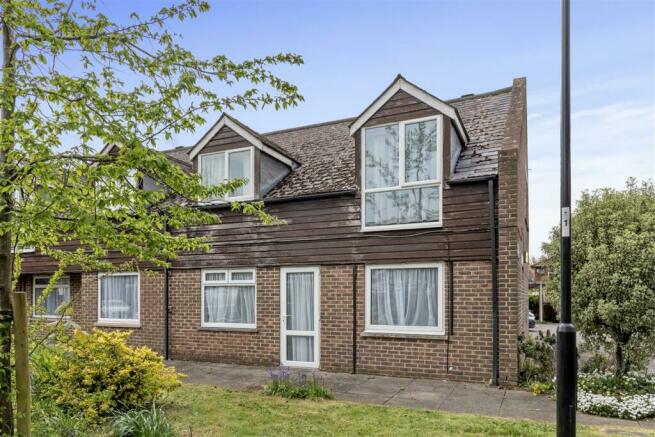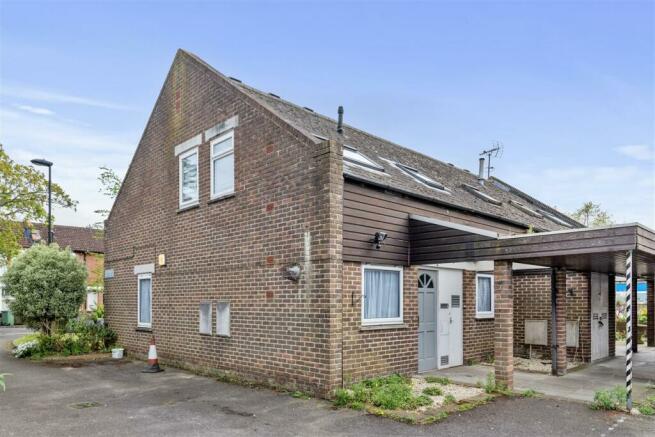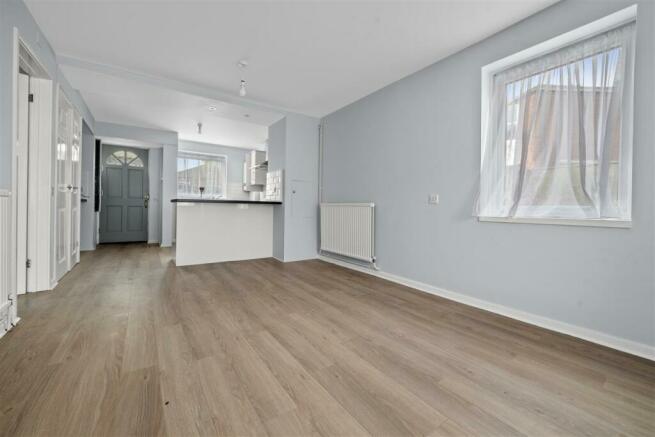Disa House, Handel Terrace, Southampton

- PROPERTY TYPE
Maisonette
- BEDROOMS
2
- BATHROOMS
1
- SIZE
Ask agent
Key features
- No Forward Chain
- Close Proximity To Southampton City Centre & Train Station
- Walking Distance to Southampton University
- Modern Open Plan Living
- Gas Central Heating
- Car Parking Space
Description
Bedford Place's lively ambiance attracts individuals from all walks of life, offering a plethora of shopping, dining, and socializing options. Whether you're seeking a cozy café, trendy restaurant, or simply wish to immerse yourself in the local culture, Bedford Place caters to diverse preferences.
Moreover, with its close proximity to Central Southampton, this property enjoys consistent occupancy, making it an attractive investment opportunity.
Inside, the maisonette features well-proportioned living spaces, enhanced by double glazing and gas central heating, ensuring comfort and energy efficiency. The modernized interior boasts a fully renovated open-plan lounge kitchen diner, providing a stylish and functional area for relaxation and entertainment. Additionally, a modern bathroom with a shower over the bath tub adds further convenience and luxury to the home.
Furthermore, off-road parking adds practicality to this desirable residence.
Contact Aspire Estate Agents for further details regarding the lease
Council Tax Band B
Front shot of flat
Covered Entrance, lighting and storage shed. Front door to:-
Open plan lounge/kitchen 3.84m (12'7") x 2.95m (9'8")
Smooth ceiling, double glazed window to front aspect, wall mounted Glow Worm Boiler, stainless steel bowl sink with mixer taps and cupboards under, space for and plumbing for washing machine, integral four ring electric hob with oven/grill under and extractor over with range of roll top work surfaces with range of drawers and cupboards under, including breakfast bar, integral cupboards housing storage area and laminate flooring area.
Kitchen
Smooth ceiling, double glazed windows to side and front aspect, two radiators, laminate flooring, deep skirting boards, and wall mounted cupboard housing electric meter. Door leading to:-
Lounge Area 5.69m (18'8") x 3.17m (10'5")
Smooth ceiling, laminate flooring, deep skirting boards and doors to bedrooms one and two, as well as the bathroom.
Bedroom 1 3.84m (12'7") x 3.73m (12'3")
Smooth ceiling, double glazed window to front aspect, part double glazed UPVC door to front aspect leading to front garden, radiator and deep skirting boards.
Bedroom 2 2.62m (8'7") x 2.44m (8'0")
Smooth ceiling, double glazed window to front aspect, radiator and deep skirting boards.
Bathroom 1.96m (6'5") x 1.40m (4'7")
Smooth ceiling, tiled walling throughout, pedestal wash hand basin with mono taps mixer taps, panelled bath with glass screen and wall mounted drencher over, low level WC, and tiled flooring.
- COUNCIL TAXA payment made to your local authority in order to pay for local services like schools, libraries, and refuse collection. The amount you pay depends on the value of the property.Read more about council Tax in our glossary page.
- Ask agent
- PARKINGDetails of how and where vehicles can be parked, and any associated costs.Read more about parking in our glossary page.
- Yes
- GARDENA property has access to an outdoor space, which could be private or shared.
- Yes
- ACCESSIBILITYHow a property has been adapted to meet the needs of vulnerable or disabled individuals.Read more about accessibility in our glossary page.
- Ask agent
Disa House, Handel Terrace, Southampton
NEAREST STATIONS
Distances are straight line measurements from the centre of the postcode- Southampton Central Station0.3 miles
- Millbrook Station1.0 miles
- St. Denys Station1.3 miles
About the agent
" At Aspire Achieving is everything! "
We are an independent estate agent who's ethos is based on over achieving on our clients expectations. Located in Shirley Road we specialise in the Sales & Lettings of property on the West Side of Southampton.
We take a modern approach to the business coupled with traditional values.
SERVICES
* Sales
* Lettings
* Financial Services
* Land & New Homes
For more information or help on any of the services abov
Industry affiliations



Notes
Staying secure when looking for property
Ensure you're up to date with our latest advice on how to avoid fraud or scams when looking for property online.
Visit our security centre to find out moreDisclaimer - Property reference ASP1002263. The information displayed about this property comprises a property advertisement. Rightmove.co.uk makes no warranty as to the accuracy or completeness of the advertisement or any linked or associated information, and Rightmove has no control over the content. This property advertisement does not constitute property particulars. The information is provided and maintained by Aspire Estate Agents, Shirley. Please contact the selling agent or developer directly to obtain any information which may be available under the terms of The Energy Performance of Buildings (Certificates and Inspections) (England and Wales) Regulations 2007 or the Home Report if in relation to a residential property in Scotland.
*This is the average speed from the provider with the fastest broadband package available at this postcode. The average speed displayed is based on the download speeds of at least 50% of customers at peak time (8pm to 10pm). Fibre/cable services at the postcode are subject to availability and may differ between properties within a postcode. Speeds can be affected by a range of technical and environmental factors. The speed at the property may be lower than that listed above. You can check the estimated speed and confirm availability to a property prior to purchasing on the broadband provider's website. Providers may increase charges. The information is provided and maintained by Decision Technologies Limited. **This is indicative only and based on a 2-person household with multiple devices and simultaneous usage. Broadband performance is affected by multiple factors including number of occupants and devices, simultaneous usage, router range etc. For more information speak to your broadband provider.
Map data ©OpenStreetMap contributors.



