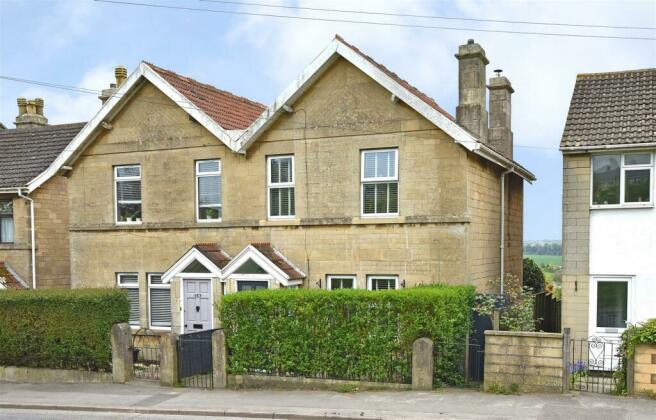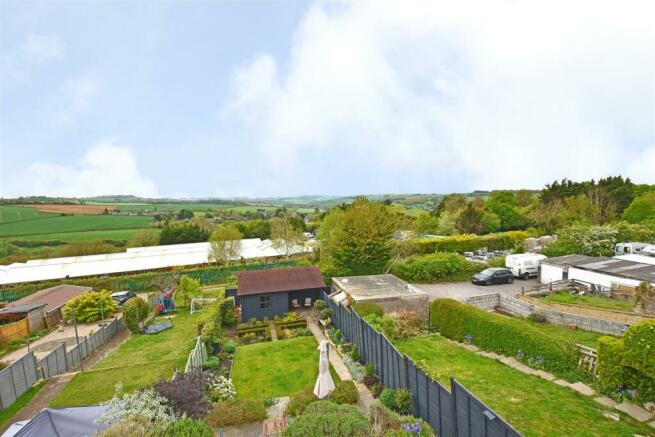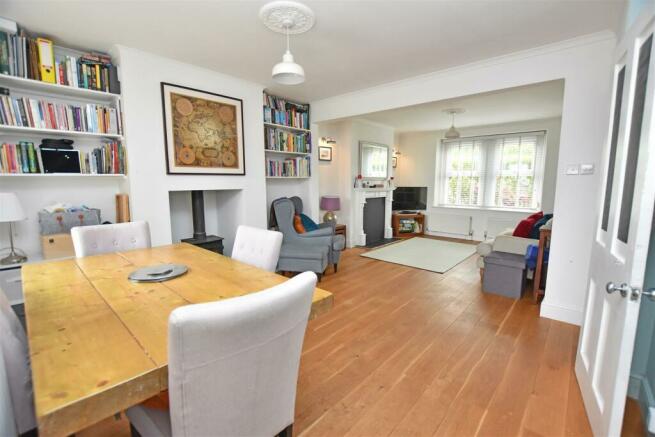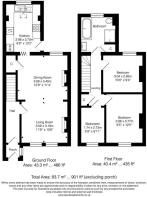Whiteway Road, Bath

- PROPERTY TYPE
Semi-Detached
- BEDROOMS
3
- BATHROOMS
1
- SIZE
Ask agent
- TENUREDescribes how you own a property. There are different types of tenure - freehold, leasehold, and commonhold.Read more about tenure in our glossary page.
Freehold
Key features
- Victorian Semi-Detached House
- Open Plan Living Dining Room
- Modern Kitchen
- Three Bedrooms
- Sleek Bathroom
- South Facing Immaculate Rear Gardens
- Panoramic Rural Views
- Garaging & Home office area.
Description
Location - Located in an enviable position overlooking Englishcombe valley, well situated amongst a thriving local community benefitting from a broad range of amenities and services. Rush Hill currently provides a local Doctors Surgery, Post Office, Dental Surgery and Garden Centre. Furthermore, there are a number of excellent primary and secondary schools all within easy reach including Southdown Primary School and St Gregory's Catholic College. A local bus service provides links to the City Centre, the City of Bristol and surrounding local towns and villages.
Internal Description - You enter the property through to the front via a porch into the entrance hallway where there is a staircase which takes you to the first floor. To the right there is an open plan dining and living room with oak flooring throughout, the dining area benefits from a feature fireplace with log burner, creating a wonderful character feel. The sitting room has two large windows allowing light to flood in all the way to the rear of the property. The kitchen consists of both wall and base units complimented by wood effect laminate worktops. There is an inset sink unit with mixer tap, four ring 'Bosch@ gas hob with extractor over, single electric oven, plumbing for a washing machine and dishwasher as well as space for a fridge freezer. The rear garden is accessed from the kitchen.
Heading up to the first floor you will find three bedrooms and a sleek modern bathroom. The master and bedroom three are to the front with bedroom two overlooking the rear. Both the master and bedroom two are good size doubles. The bathroom completes the accommodation. Comprising of a separate double walk in shower cubicle, bath with hand held shower, WC and wash hand basin with storage. The 'Vaillant' gas boiler is also housed in the bathroom.
External Description - To the front of the property is a low walled garden with a mature hedge creating privacy and a stone path leading to the front door. The rear garden has the wow factor with the southerly views over Englishcombe Valley. Predominantly laid to lawn with mature boarders and two patio areas to take advantage of those stunning views and to enjoy al-fresco dining throughout the warmer months. At the bottom of the garden you will find a very useful garage with a separate area currently used by the owner as a home office ( please note their is currently no power in the home office area within the garage. The owners currently park within a specific area in front of there garage.
Agents Note - The Property Misdescriptions Act 1991. The Agent has not tested any apparatus, equipment, fixtures and fittings or services and so cannot verify that they are in working order or fit for the purpose. A Buyer must obtain verification from their Legal Advisor or Surveyor. Stated measurements are approximate and any floor plans for guidance only. References to the tenure of a property are based on information supplied by the Seller. The Agent has not had sight of the title documents and a Buyer must obtain verification from their Legal Advisor.
NB: Some of the photos were taken when previously marketed.
THE CURRENT OWNERS HAVE PLAANIING PERMISSION FOR A REAR EXTENSION. FOR FURTHER INFORMATION PLEASE SEE THE PLAANING NUMBER TO FIND OUT MORE.
Planning Application Reference: 22/04735/FUL
Additional Information - Tenure; Freehold
Council Tax Band - C
NB: This information has been provided to us by the seller . We would always still advise you to do your own due diligence .
Brochures
Whiteway Road, BathCouncil TaxA payment made to your local authority in order to pay for local services like schools, libraries, and refuse collection. The amount you pay depends on the value of the property.Read more about council tax in our glossary page.
Ask agent
Whiteway Road, Bath
NEAREST STATIONS
Distances are straight line measurements from the centre of the postcode- Oldfield Park Station1.1 miles
- Bath Spa Station1.9 miles
- Freshford Station4.7 miles
About the agent
Wentworth Bath was set up in January 2010 by father and son, Adrian and Daniel Laflin, who combined have over sixty years' of experience within the estate agency market.
Adrian Started agency in the 1970's and comes with vast knowledge having been a regional director for national agencies in the south east running thirty six offices, and went on to own one of the largest independent estate agents in Reading and the surrounding area in the 1980's. Wentworth Estate Agents was founded in J
Industry affiliations

Notes
Staying secure when looking for property
Ensure you're up to date with our latest advice on how to avoid fraud or scams when looking for property online.
Visit our security centre to find out moreDisclaimer - Property reference 33085633. The information displayed about this property comprises a property advertisement. Rightmove.co.uk makes no warranty as to the accuracy or completeness of the advertisement or any linked or associated information, and Rightmove has no control over the content. This property advertisement does not constitute property particulars. The information is provided and maintained by WentWorth Estate Agents, Bath. Please contact the selling agent or developer directly to obtain any information which may be available under the terms of The Energy Performance of Buildings (Certificates and Inspections) (England and Wales) Regulations 2007 or the Home Report if in relation to a residential property in Scotland.
*This is the average speed from the provider with the fastest broadband package available at this postcode. The average speed displayed is based on the download speeds of at least 50% of customers at peak time (8pm to 10pm). Fibre/cable services at the postcode are subject to availability and may differ between properties within a postcode. Speeds can be affected by a range of technical and environmental factors. The speed at the property may be lower than that listed above. You can check the estimated speed and confirm availability to a property prior to purchasing on the broadband provider's website. Providers may increase charges. The information is provided and maintained by Decision Technologies Limited. **This is indicative only and based on a 2-person household with multiple devices and simultaneous usage. Broadband performance is affected by multiple factors including number of occupants and devices, simultaneous usage, router range etc. For more information speak to your broadband provider.
Map data ©OpenStreetMap contributors.




