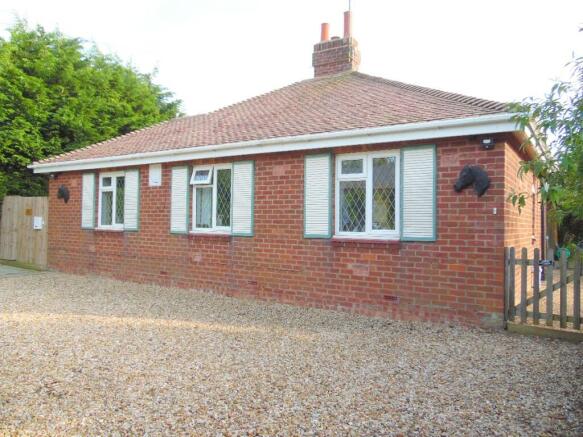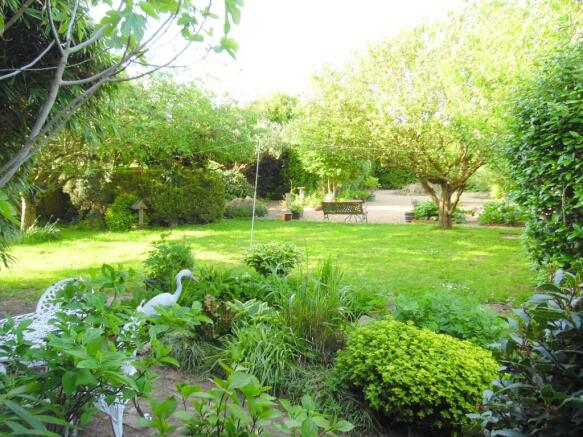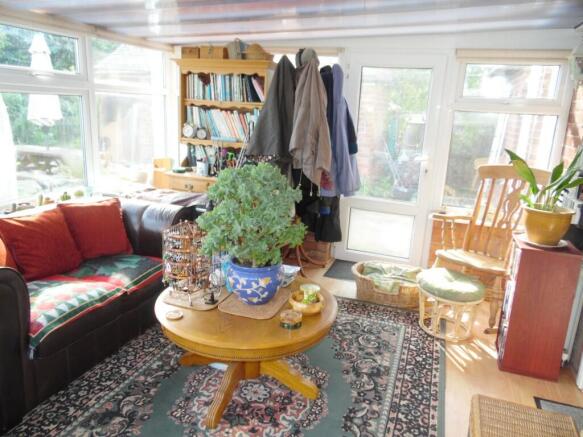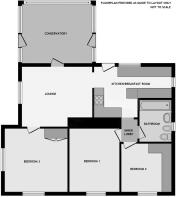3 bedroom detached bungalow for sale
Chalk Lane, Sutton Bridge, PE12 9YF

- PROPERTY TYPE
Detached Bungalow
- BEDROOMS
3
- BATHROOMS
1
- SIZE
Ask agent
- TENUREDescribes how you own a property. There are different types of tenure - freehold, leasehold, and commonhold.Read more about tenure in our glossary page.
Freehold
Key features
- Detached bungalow built in 1938 by St Johns College situated in a rural country lane with one immediate neighbour and field views.
- Overall plot approx. 0.2 acre (stms).
- 3 Double bedrooms.
- Lounge plus conservatory.
- Kitchen/breakfast room.
- Modern bathroom.
- Upvc double glazing & oil central heating.
- Feature enclosed private gardens having a southerly aspect, polytunnel and brick 3 room outbuilding
- Off road parking plus timber open fronted carport.
- A viewing is highly recommended to appreciate the location and all the property offers.
Description
ACCOMMODATION COMPRISES:
Upvc double glazed side entrance door into:
CONSERVATORY: 13'1 x 11'4 (3.47m x 4.00m)
Of brick and upvc double glazed construction with poly carbonate roofing, windows to the sides and rear plus doors to both sides and further upvc double glazed door to the lounge. Radiator. Power and lighting. Wood effect laminate flooring.
LOUNGE: 13'11 x 11'11 (4.24m x 3.63m) max
Dual aspect with upvc double glazed window to the side plus upvc double glazed door to the rear (into conservatory). Painted stone fireplace feature with hearth & electric fire. Radiator.
KITCHEN/BREAKFAST ROOM: 15'4 x 10'5 (4.67m x 3.17m) max l-shape
Dual aspect with upvc double glazed windows to the side and rear plus upvc double glazed door to the rear. Fitted base units with work tops over, fold down breakfast bar area and matching wall units. Inset stainless steel sink and drainer with mixer tap. Integrated oven, hob and extractor. Space for under counter fridge, freezer and washing machine. Tiled splash backs. Tiled floor. Door to:
INNER LOBBY:
Loft access.
BEDROOM 1: 12'7 x 10'0 (3.84m x 3.05m) max
Upvc double glazed window to the front. Decorative cast iron fireplace. Radiator. Wood effect laminate flooring.
BEDROOM 2: 10'0 x 8'5 (3.05m x 2.57m) max
Upvc double glazed window to the front. Fitted open fronted wardrobes with hanging rails and shelving. Radiator.
BEDROOM 3: 12'7 x 12'6 (3.84m x 3.81m)
Dual aspect with upvc double glazed windows to the front and side. Radiator. Built in double wardrobe/cupboard.
BATHROOM:
Upvc double glazed window to the side. Modern white bathroom suite comprising wc, bidet, hand basin set to vanity unit plus panelled whirlpool style bath with shower unit over. Part tiled walls. Chrome heated towel rail.
OUTSIDE:
FRONT:
Concrete and gravel driveway giving off road parking for several vehicles and access to the carport. Hand gates on both sides give access to the side/rear.
TIMBER CARPORT:
Set to concrete base. Open fronted with wooden paneling to one side and the rear plus trellis paneling to the other side.
REAR:
Enclosed by fencing and hedging with hand gates on both sides to the front. The rear garden extends round the property on both sides. To one side is a patio style garden area which extends round the rear of the property with hand gate to further main garden area situated to the other side of the property having lawned garden with inset pond feature, established mature bedding areas set with shrubs, trees to include fruit trees and bamboo, area housing the oil tank plus further gravel garden area with inset vegetable beds, larger pond feature and inset circular paved edge feature (currently used as a fire pit). Outside tap. Outside power points. Outside lighting.
POLYTUNNEL (currently used for fruit plants)
BRICK OUTBUILDING - Brick and tile construction separated into 3 rooms having power and lighting - the larger of the 3 housing the oil fired boiler.
SERVICES:
Mains water and electricity. Private drainage. Oil central heating. South Holland District Council tax band: B.
DIRECTIONS:
From Sutton Bridge A17 Cross Keys Bridge roundabout proceed over the bridge signposted Kings Lynn and take the immediately slip lane right turn. Turn immediately left into Chalk Lane and follow the road (passing Waymans Transport) continuing on the unmade section of the lane where the property can be located on your right hand side - look for our board.
DISCLAIMER:
1. Whilst we endeavour to make our sales particulars fair, accurate and reliable, they are only a general guide to the property and have been prepared in good faith, these do not form any part of any offer or contract nor may they be regarded as statements of representation of fact.
2. Phoenix Estate Agents (East) Ltd have not carried out a detailed survey, nor tested the services, appliances or fixtures and fittings. Accordingly, we strongly advise prospective purchasers to make their own enquiries and/or commission their own survey or service reports from their solicitor, surveyor or relevant certified contractor regarding any particular points of interest before finalising their offer to purchase. No guarantee can be given with regard to planning permissions.
3. All measurements or distances given are approximate only and for general guidance. Any floor plans provided may not be to scale and may have been provided by a third party. These must not be relied upon or taken as accurate. Purchasers must satisfy themselves in this respect.
4. Neither Phoenix Estate Agents (East) Ltd or any person in the employment of Phoenix Estate Agents (East) Ltd has the authority to make or give representation or warranty in respect of this property. Any interested parties must satisfy themselves by inspection or otherwise as to the correctness of any information given. Interested Parties are advised to check availability and make an appointment to view before travelling to see a property.
5. Referral fee disclosure: As well as your obligation to pay our commission or fees we may also receive a commission, payment or other reward known as a referral fee from ancillary service providers for recommending their service to you. We routinely refer sellers and purchasers to MCP Solicitors & Ward Gethin Archer Solicitors. It is your decision whether you choose to deal with either of these firms. Should you decide to use any of these firms you should know that we would receive a referral fee of up to £100 from them for recommending you to them.
- COUNCIL TAXA payment made to your local authority in order to pay for local services like schools, libraries, and refuse collection. The amount you pay depends on the value of the property.Read more about council Tax in our glossary page.
- Ask agent
- PARKINGDetails of how and where vehicles can be parked, and any associated costs.Read more about parking in our glossary page.
- Driveway,Off street
- GARDENA property has access to an outdoor space, which could be private or shared.
- Private garden,Enclosed garden,Rear garden
- ACCESSIBILITYHow a property has been adapted to meet the needs of vulnerable or disabled individuals.Read more about accessibility in our glossary page.
- Ask agent
Chalk Lane, Sutton Bridge, PE12 9YF
Add an important place to see how long it'd take to get there from our property listings.
__mins driving to your place
Get an instant, personalised result:
- Show sellers you’re serious
- Secure viewings faster with agents
- No impact on your credit score
Your mortgage
Notes
Staying secure when looking for property
Ensure you're up to date with our latest advice on how to avoid fraud or scams when looking for property online.
Visit our security centre to find out moreDisclaimer - Property reference PH0923. The information displayed about this property comprises a property advertisement. Rightmove.co.uk makes no warranty as to the accuracy or completeness of the advertisement or any linked or associated information, and Rightmove has no control over the content. This property advertisement does not constitute property particulars. The information is provided and maintained by Phoenix, Sutton Bridge. Please contact the selling agent or developer directly to obtain any information which may be available under the terms of The Energy Performance of Buildings (Certificates and Inspections) (England and Wales) Regulations 2007 or the Home Report if in relation to a residential property in Scotland.
*This is the average speed from the provider with the fastest broadband package available at this postcode. The average speed displayed is based on the download speeds of at least 50% of customers at peak time (8pm to 10pm). Fibre/cable services at the postcode are subject to availability and may differ between properties within a postcode. Speeds can be affected by a range of technical and environmental factors. The speed at the property may be lower than that listed above. You can check the estimated speed and confirm availability to a property prior to purchasing on the broadband provider's website. Providers may increase charges. The information is provided and maintained by Decision Technologies Limited. **This is indicative only and based on a 2-person household with multiple devices and simultaneous usage. Broadband performance is affected by multiple factors including number of occupants and devices, simultaneous usage, router range etc. For more information speak to your broadband provider.
Map data ©OpenStreetMap contributors.







