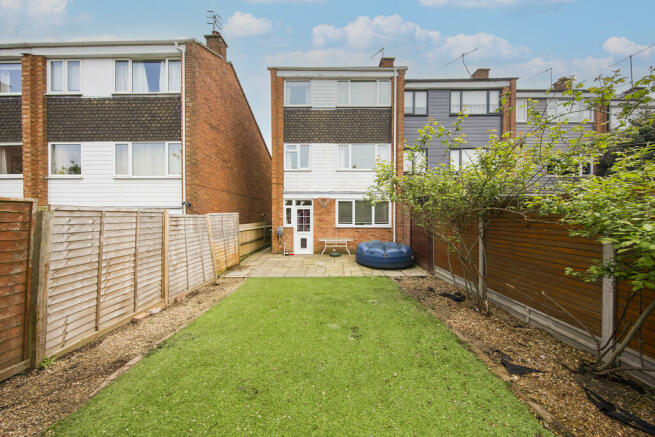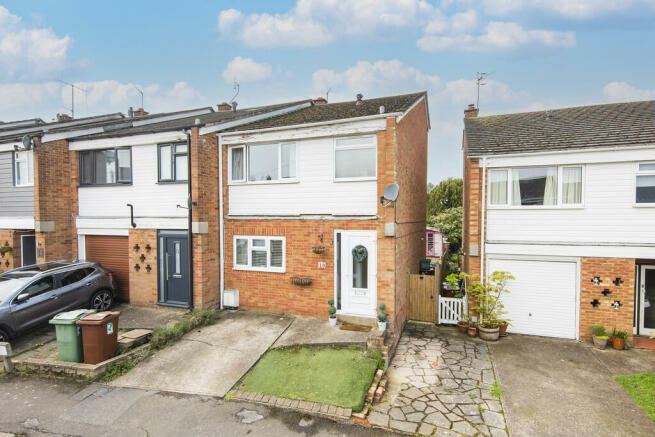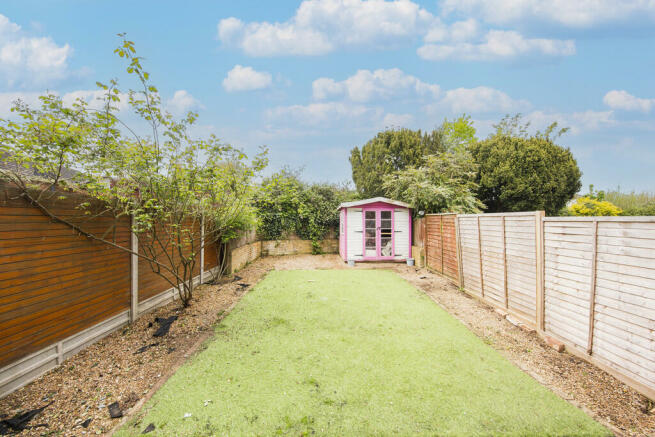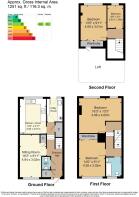
Fernhurst Crescent, Southborough

- PROPERTY TYPE
End of Terrace
- BEDROOMS
4
- BATHROOMS
1
- SIZE
1,251 sq ft
116 sq m
- TENUREDescribes how you own a property. There are different types of tenure - freehold, leasehold, and commonhold.Read more about tenure in our glossary page.
Freehold
Key features
- 1960s Mid-Terraced Home
- 4 Bedrooms
- Complete chain above*
- Converted Garage, Utility Room
- Driveway (See note)
- Energy Efficiency Rating: C
- Lapsed PP: Single storey Garden room ext.
- Southborough Common & High Street
- Close proximity to Schools
- Low maintenance Westerly facing garden
Description
Originally designed with inbuilt garages and first floor living rooms, the current owners have sensibly converted the garage to form a ground floor living room and additional first floor bedroom. Though now lapsed, any new owner will find additional opportunity seen in previous approved single storey rear garden room extension***.
The home is set within a quiet and popular residential community-like area within walking distance to London Road High Street and Southborough Common which offers a range of independent and boutique pubs, shops, restaurants, and bakeries. Popular with families, the property also provides easy access to local primary and secondary schools as well as convenient access to the A21 as well as High Brooms or Tonbridge Mainline Station.
Now looking towards their next chapter, the owners are currently pursuing a new build option, allowing us to offer this property with a complete chain above*.
Early viewings are recommended.
PORCH ENTRANCE: A useful space for coat and shoe storage as well as additional entrance security.
HALLWAY: A 3-step-split-level hallway decorated with laminate flooring.
DOWNSTAIRS WC: Windowed downstairs toilet combining low level WC, corner wall mounted basin with pillar taps over and tiled splash back.
LIVING ROOM: Cosy and proportionate with carpeted floors, single radiator, double-glazed window, and dado railing feature. Additionally, useful cupboard providing valuable storage and housing for metres.
KITCHEN: Spacious 'U' shaped practical and modern kitchen providing abundant wooden worktop surfaces with wall-mounted and below counter storage cupboard units. Below-counter dual refrigerators, inbuilt dishwasher, freestanding fan oven with recycling circulation fan above and tiled splash back. Stylish Ceramic sink with drainer and mixer tap over. Wood effect laminate flooring, large westerly facing double glazed window overlooking the garden as well as space for dinning furniture.
UTILITY ROOM: Reflecting the fixtures and fitting of the kitchen, the spacious and practical utility room offers space for washing machine & tumble dryer and additional fridge freezer. It also houses the gas fired central heating system boiler, a ceramic Belfast style sink and provides access to the garden.
FIRST FLOOR: Carpeted hallway providing access to 2 double bedrooms and family bathroom.
BEDROOM: Originally the living room, this is a very generously sized, carpeted bedroom with dual rear facing double glazed windows.
BEDROOM: Set at the front of the property overlooking the garden; another great sized bedroom but offering inbuilt wardrobe storage.
FAMILY BATHROOM: Chequerboard vinyl flooring, mostly tiled walls and double-glazed window, the bathroom offers a pedestal sink basin with pillar taps over, low level WC, and bathtub shower combination.
SECOND FLOOR: Carpeted landing to principal bedroom and 4th bedroom / office room.
BEDROOM/OFFICE ROOM: Whilst the smallest of the 4 bedrooms, the room provides the option as a smaller single bedroom, office room or dressing room serving the neighbouring top floor principal bedroom. With the appropriate professional advice, one option might be to convert the room to an ensuite to serve the principal bedroom.
BEDROOM: The 'penthouse' principal bedroom is of good size and offers incredible views as well as adequate inbuilt wardrobe storage where, in a 'Narnia' like style, behind a smaller door, hidden behind hanging clothing, is a large, boarded loft space.
GARDEN: The west facing garden is low maintenance; partial astro turfed, patio and gravel. A summer house sits at the back of the garden.
SITUATION: This property is situated within walking distance to Southborough High Street with its range of local shops, convenience stores, bus services and wide range of amenities. For a wider range of amenities there are the town centres of Tunbridge Wells and Tonbridge, each 2 and 3 miles away respectively, offering extensive shopping facilities, cafes, restaurants and bars. These towns together with High Brooms all have mainline stations offering fast and regular services to London and the South Coast. The property is also conveniently located within easy reach of local state and independent schools catering for a wide range of age groups. The property is also conveniently located for easy access onto the A21 dual carriageway that provides a direct link onto M25 London orbital motorway.
TENURE: Freehold
COUNCIL TAX BAND: D
VIEWING: By appointment Wood & Pilcher
AGENTS NOTE: *At the time of marketing the property the sellers are selling to pursue a new build property.
**The driveway is appropriate for smaller cars.
***Tunbridge Wells Planning Portal Reference - 13/00222/HOUSE
Brochures
Property Brochure- COUNCIL TAXA payment made to your local authority in order to pay for local services like schools, libraries, and refuse collection. The amount you pay depends on the value of the property.Read more about council Tax in our glossary page.
- Band: D
- PARKINGDetails of how and where vehicles can be parked, and any associated costs.Read more about parking in our glossary page.
- Off street
- GARDENA property has access to an outdoor space, which could be private or shared.
- Yes
- ACCESSIBILITYHow a property has been adapted to meet the needs of vulnerable or disabled individuals.Read more about accessibility in our glossary page.
- Ask agent
Fernhurst Crescent, Southborough
NEAREST STATIONS
Distances are straight line measurements from the centre of the postcode- High Brooms Station1.1 miles
- Tonbridge Station2.1 miles
- Tunbridge Wells Station2.2 miles
About the agent
We are a proud independent Estate Agency chain, fuelled with an unrivalled passion for property, covering Kent & Sussex from prominent High Street offices. We have been in full control of our business since 1981 as we believe our local market and valued clients should dictate how our agency runs, not a corporate structure located miles away.
An Agent Where You Live:We continue to support the High Street, with prominent offices in Southbor
Industry affiliations

Notes
Staying secure when looking for property
Ensure you're up to date with our latest advice on how to avoid fraud or scams when looking for property online.
Visit our security centre to find out moreDisclaimer - Property reference 100843035251. The information displayed about this property comprises a property advertisement. Rightmove.co.uk makes no warranty as to the accuracy or completeness of the advertisement or any linked or associated information, and Rightmove has no control over the content. This property advertisement does not constitute property particulars. The information is provided and maintained by Wood & Pilcher, Southborough. Please contact the selling agent or developer directly to obtain any information which may be available under the terms of The Energy Performance of Buildings (Certificates and Inspections) (England and Wales) Regulations 2007 or the Home Report if in relation to a residential property in Scotland.
*This is the average speed from the provider with the fastest broadband package available at this postcode. The average speed displayed is based on the download speeds of at least 50% of customers at peak time (8pm to 10pm). Fibre/cable services at the postcode are subject to availability and may differ between properties within a postcode. Speeds can be affected by a range of technical and environmental factors. The speed at the property may be lower than that listed above. You can check the estimated speed and confirm availability to a property prior to purchasing on the broadband provider's website. Providers may increase charges. The information is provided and maintained by Decision Technologies Limited. **This is indicative only and based on a 2-person household with multiple devices and simultaneous usage. Broadband performance is affected by multiple factors including number of occupants and devices, simultaneous usage, router range etc. For more information speak to your broadband provider.
Map data ©OpenStreetMap contributors.





