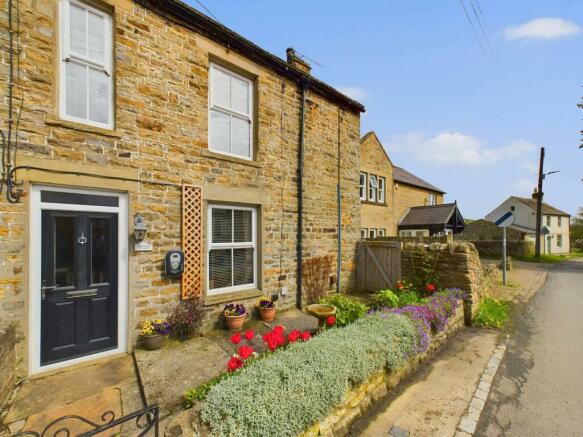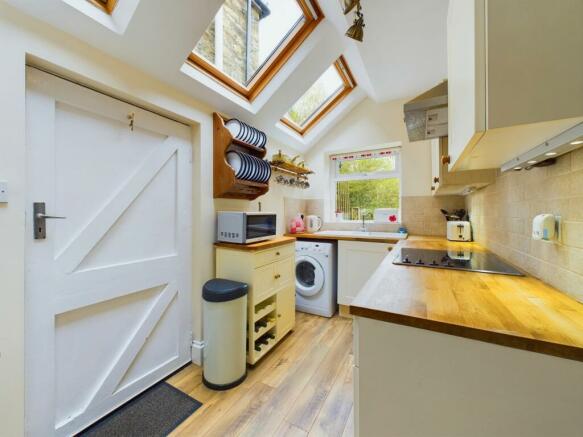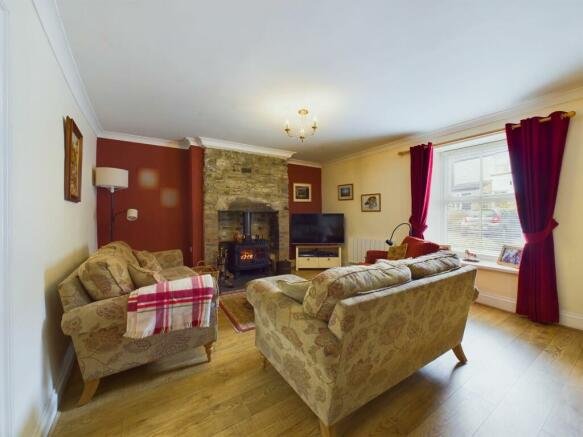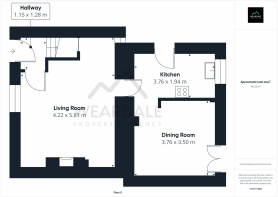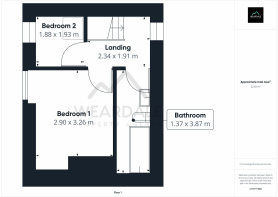Burnfoot, St. Johns Chapel, DL13

- PROPERTY TYPE
Terraced
- BEDROOMS
2
- BATHROOMS
1
- SIZE
743 sq ft
69 sq m
- TENUREDescribes how you own a property. There are different types of tenure - freehold, leasehold, and commonhold.Read more about tenure in our glossary page.
Freehold
Key features
- 2 bedroom end of terrace house
- Spacious and private rear garden
- Views over the burn
- EV charge point
- uPVC windows throughout
- Multifuel burner in the living room
- Immaculately presented
- Rural village location
- Located in an Area of Outstanding Natural Beauty
Description
New to the market!! Charming 2 bedroom end of terrace house with spacious and enclosed rear garden overlooking the burn. This immaculately presented home benefits from uPVC windows throughout, tasteful decoration, solid wood kitchen units plus worktops and an EV charge point.
The ground floor accommodation comprises of a spacious living room with multifuel burner and stone surround, a well appointed kitchen with velux roof lights and a large dining room with uPVC patio doors leading directly onto the garden. To the first floor are 2 bedrooms, one double and one single but both providing space for free standing storage furniture and neutral decoration plus the property’s main bathroom.
Externally the property benefits from a spacious rear garden which is fully enclosed and boasts views over the burn. The rear garden features two separate patio areas, one decked and located at the bottom of the garden and the other directly accessed via the patio doors in the dining room, both providing ideal spots for outdoor entertaining. A charming small front garden with stone wall boundary boasts a planted border and an EV charge point. Don’t miss out, call now to arrange a viewing.
EPC Rating: F
Hallway
1.15m x 1.28m
Upon entering the property through the composite front door you find yourself in a bright hallway featuring a traditional tiled floor. The hallway provides access to the living room on right and the staircase rising to the first floor bedrooms and bathroom.
Living room
4.22m x 5.81m
Accessed via the hallway is the living room, it is a bright and spacious room found at the front of the property and benefiting from a large uPVC window with deep sill. The living room features highest quality laminate flooring, a stone fireplace with large multifuel burner with stone hearth and an understairs storage cupboard. The multifuel burner and associated back boiler provides the property's primary source of central heating and hot water. In addition there are electric wall heaters and an electric immersion tank for hot water if required, this is housed in the first floor roof space.
Kitchen
3.76m x 1.94m
Accessed directly via the living room is the kitchen, a naturally light and airy space with the benefit of 3 velux roof lights and a large uPVC window overlooking the garden. The kitchen is found at the rear of the property, provides doorless access to the dining room and offers a good range of solid wood over - under storage cabinets complete with wood worktops and a 1.5 porcelain sink. The kitchen features a tiled splash back, highest quality laminate flooring, space for a freestanding washing machine and freestanding fridge/ freezer. Integrated appliances include an electric oven, electric hob and cooker hood.
Dining room
3.76m x 3.5m
Accessed via the kitchen is the dining room, it is a spacious and bright room with uPVC patio doors that lead out onto a patio area in the rear garden. The dining room features highest quality laminate flooring, ample space to accommodate a family dining table, lots of natural light and the potential to create a large open plan kitchen/ diner. The dining room also provides access to an attic space ideal for storage via a loft hatch which has the benefit of a pull down ladder. This attic is fully boarded, benefits from a window and has the potential to be converted.
Landing
2.34m x 1.91m
The first floor landing provides access to the property's 2 bedrooms and bathroom. It is neutrally decorated and bright with the benefit of a uPVC window overlooking the rear garden.
Bedroom 1
2.9m x 3.26m
Accessed via the landing and located at the front of the property is bedroom 1, it is a well proportioned double bedroom with the benefit of a large uPVC window, neutral decoration and ample space for free standing storage furniture.
Bedroom 2
1.88m x 1.93m
Accessed via the landing and located at the front of the property is bedroom 2, it is a bright and neutrally decorated single bedroom with the benefit of a uPVC window and space for free standing storage furniture.
Bathroom
1.37m x 3.87m
Accessed via the landing and located at the rear of the property is the bathroom which provides a 3 piece bathroom suite including; bath with overhead electric shower, hand wash basin and WC. The bathroom features vinyl flooring, 2 heated towel rails, neutral decoration and modern light fittings.
Rear Garden
The property benefits from a spacious, private and enclosed rear garden which is mainly laid to lawn and features two patio areas ideal for outdoor entertaining, the first directly accessed via the patio doors in the dining room and the second a decked patio area located at the bottom of the garden and over looking the burn. External access to the rear garden is via a side passage which is fully fenced and gravelled and offers space for bin and coal storage.
Front Garden
To the front of the property is a charming small front garden with a pedestrian side access gate plus traditional railing front gate. The front garden is bounded with a low stone wall to the front complete with planted border. The property's EV charge point is located at the front of the house.
- COUNCIL TAXA payment made to your local authority in order to pay for local services like schools, libraries, and refuse collection. The amount you pay depends on the value of the property.Read more about council Tax in our glossary page.
- Ask agent
- PARKINGDetails of how and where vehicles can be parked, and any associated costs.Read more about parking in our glossary page.
- Ask agent
- GARDENA property has access to an outdoor space, which could be private or shared.
- Rear garden,Front garden
- ACCESSIBILITYHow a property has been adapted to meet the needs of vulnerable or disabled individuals.Read more about accessibility in our glossary page.
- Ask agent
Burnfoot, St. Johns Chapel, DL13
NEAREST STATIONS
Distances are straight line measurements from the centre of the postcode- Appleby Station16.5 miles
About the agent
At Weardale Property Agency, we pride ourselves on our extensive local knowledge of the Weardale area and the unique properties found here. We provide a customer-centric approach, understanding what exceptional customer service really looks like, and how hard it can be to find.
When you choose to work with Weardale Property Agency, you will have the benefit of having your own dedicated agent by your side from start to finish. We believe in building strong relationships with our clients
Industry affiliations

Notes
Staying secure when looking for property
Ensure you're up to date with our latest advice on how to avoid fraud or scams when looking for property online.
Visit our security centre to find out moreDisclaimer - Property reference 8653c95c-c507-4843-be43-3d7c9e9a4a6b. The information displayed about this property comprises a property advertisement. Rightmove.co.uk makes no warranty as to the accuracy or completeness of the advertisement or any linked or associated information, and Rightmove has no control over the content. This property advertisement does not constitute property particulars. The information is provided and maintained by Weardale Property Agency, Wolsingham. Please contact the selling agent or developer directly to obtain any information which may be available under the terms of The Energy Performance of Buildings (Certificates and Inspections) (England and Wales) Regulations 2007 or the Home Report if in relation to a residential property in Scotland.
*This is the average speed from the provider with the fastest broadband package available at this postcode. The average speed displayed is based on the download speeds of at least 50% of customers at peak time (8pm to 10pm). Fibre/cable services at the postcode are subject to availability and may differ between properties within a postcode. Speeds can be affected by a range of technical and environmental factors. The speed at the property may be lower than that listed above. You can check the estimated speed and confirm availability to a property prior to purchasing on the broadband provider's website. Providers may increase charges. The information is provided and maintained by Decision Technologies Limited. **This is indicative only and based on a 2-person household with multiple devices and simultaneous usage. Broadband performance is affected by multiple factors including number of occupants and devices, simultaneous usage, router range etc. For more information speak to your broadband provider.
Map data ©OpenStreetMap contributors.
