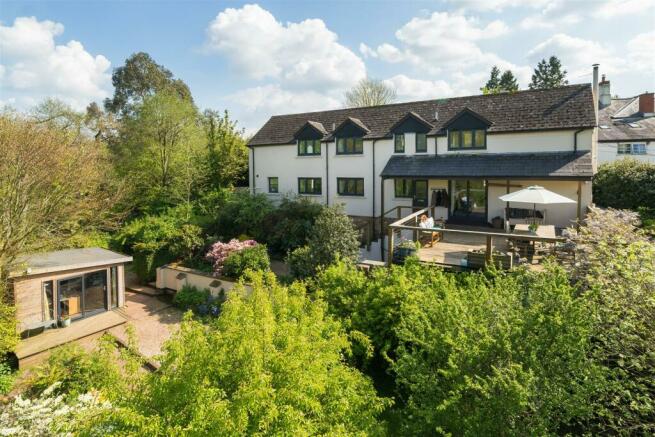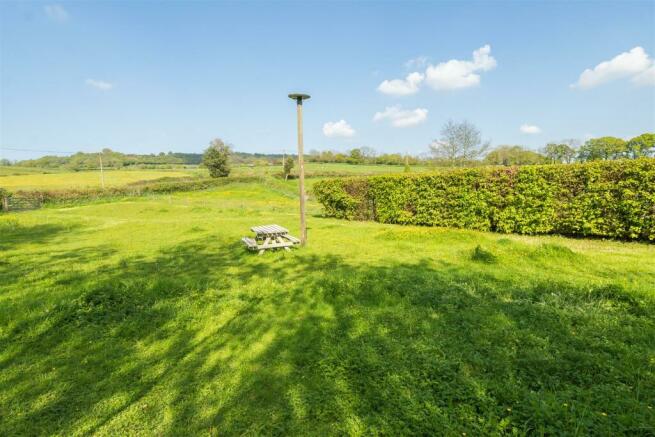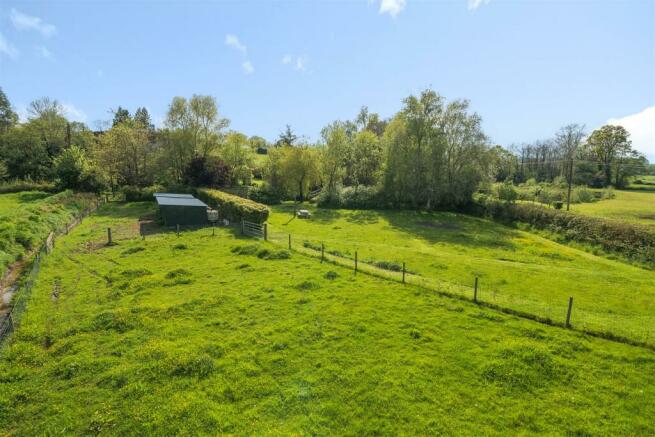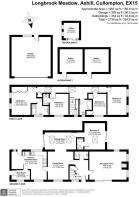Ashill, Cullompton
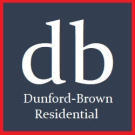
- PROPERTY TYPE
Detached
- BEDROOMS
5
- BATHROOMS
3
- SIZE
Ask agent
- TENUREDescribes how you own a property. There are different types of tenure - freehold, leasehold, and commonhold.Read more about tenure in our glossary page.
Freehold
Key features
- Five Bedroom Detached Family Home
- Living Room With Woodburner
- Dining Room And A Family Room
- Kitchen
- Two Bedrooms With Ensuite
- Family Bathroom
- Double Garage And Driveway
- Garden Office,
- Set In Approx 1.4 Acres Of Gardens and Paddock
- Uffculme School Catchment
Description
Walkthrough - Accessed just off a country lane in rural Mid Devon, this striking five-bed property stands raised, looking out over the surrounding countryside. A short concrete drive leads to wooden double gates that swing open into a drive with garage. Here, steps lead up alongside a gravelled side garden with raised beds and woodstore to a decked veranda that looks out over the property’ gardens, over the stream to the paddocks beyond with views of the Devon countryside in all directions.
Before even entering the house it’s clear that this is a great house for hosting. The decked veranda offers space enough to accommodate outside dining for at least ten, and there is a porched roof that covers the path from the steps to the front door, protecting you from rain in the winter. Steps lead down past the front door to the gardens, outside office and down over the stream to the paddocks.
The front door opens into a light and welcoming entrance hall with engineered oak floors from which further features (exposed beams in the sitting room and wood doors with iron fittings) immediately cement the rustic charm of the property’s interior. The hallway connects the sitting room to the right with the family room to the left from which the kitchen, dining room and downstairs bedroom are all accessed. The hallway also hosts the stairs to the first floor and a downstairs WC.
Heading first into the sitting room reveals a good-sized room with plenty of interesting features including exposed ceiling beams, wood windowsills and a feature fireplace with brick sides and a wood lintel. The room is exceptionally well lit with a single window in the rear wall, two double windows in the side wall and double doors that face over (and open onto) the veranda providing views out over farmland to the distant hills. There is ample space for seating and furniture with space for a five-seat L-shape sofa, double sofa and large dresser.
Moving back through the hall, the family room is a cosy central room that acts as the heart of the downstairs rooms. It continues the engineered oak floors through from the hallway and is connected via an open plan arch with the dining room. It offers space for a double sofa and additional seating, perhaps paired with a TV unit (and/or a piano as the current owners also have!). Heading through the open plan arch, the dining room is a good-sized space capable of accommodating a eight-seat dining table and additional storage. It too has oak floors and together the open-plan family and dining rooms offer a versatile space that can be configured to a family’s needs. Located together adjacent to the kitchen they make a perfect space for hosting, or for kids to relax (or do their homework!) whilst food is prepared. Sliding double doors lead from dining room to a paved courtyard that also connects to the kitchen, whilst a door to the other side of the room leads into the property’s downstairs bedroom.
A wooden door opens from the family room into the kitchen. The kitchen is charming, with exposed beams, varnished wooden worksurfaces, wooden floating shelves and a tasteful range of different high and low units with wood worksurfaces providing ample storage and food preparation space. The kitchen includes a double oven with hob and extractor; sink with mixer taps set beneath window with views to the rear of the property; integrated dishwasher and space for a free-standing fridge. In addition, a breakfast nook is set within the kitchen just to the left of the entrance. Located just beneath triple windows that let in plenty light and overlook the front of the property, the nook provides space for a four-seat breakfast table. Adjacent to this nook, a door to the left of the kitchen opens to a boot room that provides additional storage and a side door leading down steps to the gardens. To the rear of the kitchen a further door opens onto a paved courtyard from which the side garden and dining room can both be accessed.
The final room on this floor is the downstairs bedroom with ensuite. This room is located just off the dining room and is a good-size room with plenty of space for furniture in addition to a king size bed. Double doors to the side of the room open onto a small patio. The ensuite consists of a shower and WC.
Upstairs, a light-carpeted landing lit by multiple skylights connects four bedrooms and a family bathroom. At the far end of the corridor to the left, the principal bedroom is a good-sized ensuite room with five-door fitted wardrobes. It is well lit and looks out over trees to the side of the property through two sets of double windows. The principal ensuite includes bath, with over-bath shower, cabinet-top basin, WC and heated towel rail, it is pleasantly decorated with light travertine tiles and benefits from triple windows overlooking the gardens. There are three further bedrooms, a double at the far end of the corridor that with two large windows that overlook the side of the property and two further bedrooms both enjoying views over the gardens, stream and paddocks to the hills beyond. One of these bedrooms benefits from an ensuite toilet and washbasin, the other (currently used as an office) Currently has the plumbing and electrics for the washing machine and drier, a fitted storage cupboard; there is a further storage cupboard off the landing.
The family bathroom, located just to the right of the stairs, offers bath, over-bath shower, washbasin, W/C and heated towel rail. It is decorated with the same light sandstone tiles from the principal ensuite and has an exposed beam as a feature.
Outside, the property benefits from considerable outside space. Steps lead down from both the decked veranda and the kitchen boot room to join a path that leads through the gardens, passing the outside office before heading over the stream to the paddocks. The gardens are well-established with areas of lawn; mature trees; borders of flowers and mature shrubs; gravelled seating areas and a paved seating area with adjacent garden shed. The outside office is set part way along the path to the paddocks. It is a good-size modern office pod constructed in 2021 of wood with double glazed windows and sliding doors. The pod is on mains electric and offers plenty of space for an office desk and furniture. It is located to benefit from its scenic location with sliding double doors to the side, and a door to the rear that opens onto a private balcony overlooking the stream. The stream itself is a tributary of the river Culm, it is very healthy with the current owners reporting stories of passing trout, kingfisher and even rare otter sightings! The bridge leads over the stream to the paddocks, a good-size field with excellent road access that is bordered by hedges and banks and includes two stables. The size of the full plot (property, gardens and paddocks) is approximately 1.4 acres.
Parking: the property has a double garage with automatic door; there is space for additional parking on the drive.
The property is on LPG gas, electric and water with superfast internet (900MB) provided by BT. The property is on a shared septic tank.
A new boiler was fitted in 2019, with upgrades to the water system to increase water pressure added in 2023. Windows at the front and rear of the patio area and French doors were installed in 2023.
The property has been extended by the current owners creating the dining room and downstairs bedroom.
Location - The property is located on the outskirts of the Ashill, a rural village at the foot of the Blackdown Hills, Area of Outstanding Natural Beauty. Ashill (1 mile) has a thriving local pub “the Ashill Inn” which is recognised for its great food and country pub atmosphere (4.5* on tripadvisor). It also has a 19th Century church (St Stephen’s). Further amenities are available in nearby Uffculme (2.1 miles) which offers a post office, nursery, pubs, church and village hall and Culmstock (1.6 miles) which offers a deli and cafe (Strand Stores) and another good pub (Culm Valley Inn). This property is in the catchment for both Uffculme primary and the ofsted-outstanding rated secondary school. Nearby Cullompton (6.1 miles), Tiverton (11.1 miles) and Wellington (9.6) offer further services including supermarkets (Aldi and Tesco at Cullompton and Waitrose in Wellington).
Despite its rural location, the property is well connected: the M5 is accessible at both junctions 27 (4.2 miles) and 28 (7 miles). This provides direct access to Taunton (20 miles), Bristol and London to the east and to the cathedral city of Exeter (23 miles) and Cornwall beyond it to the west. Tiverton Parkway station (5 miles) offers direct connections to Exeter and Taunton, rapid connection to London Paddington and direct access to Cornwall and stations through to the North of England and Scotland beyond. Airports are available at Exeter (16.3 miles) and Bristol is easily accessed via the M5 in around 1 hour 15 mins depending on traffic (53 miles).
In addition to the nearby woods, hills and fields of the Blackdown Hills AONB the best of Westcountry’s rural charm is within easy driving distance. The striking North and South Devon coastlines are all within an easy drive as are the moors of Exmoor and Dartmoor.
Brochures
Ashill, CullomptonBrochure- COUNCIL TAXA payment made to your local authority in order to pay for local services like schools, libraries, and refuse collection. The amount you pay depends on the value of the property.Read more about council Tax in our glossary page.
- Band: F
- PARKINGDetails of how and where vehicles can be parked, and any associated costs.Read more about parking in our glossary page.
- Yes
- GARDENA property has access to an outdoor space, which could be private or shared.
- Yes
- ACCESSIBILITYHow a property has been adapted to meet the needs of vulnerable or disabled individuals.Read more about accessibility in our glossary page.
- Ask agent
Ashill, Cullompton
NEAREST STATIONS
Distances are straight line measurements from the centre of the postcode- Tiverton Parkway Station3.9 miles
About the agent
Dunford-Brown Residential is a bespoke estate agent offering professional, personalised property services for Mid and East Devon. We deal with sales and lettings and offer a range of specialist services. The company is based in Kerswell, a small hamlet between Cullompton and Honiton and serves Mid and East Devon/West Somerset within a 30-45 minute radius of M5 Junction 27. This includes Exeter and Taunton, Tiverton and Axminster and everything in between. If you feel we can help, don't hesita
Industry affiliations

Notes
Staying secure when looking for property
Ensure you're up to date with our latest advice on how to avoid fraud or scams when looking for property online.
Visit our security centre to find out moreDisclaimer - Property reference 33086810. The information displayed about this property comprises a property advertisement. Rightmove.co.uk makes no warranty as to the accuracy or completeness of the advertisement or any linked or associated information, and Rightmove has no control over the content. This property advertisement does not constitute property particulars. The information is provided and maintained by Dunford-Brown Residential, Cullompton. Please contact the selling agent or developer directly to obtain any information which may be available under the terms of The Energy Performance of Buildings (Certificates and Inspections) (England and Wales) Regulations 2007 or the Home Report if in relation to a residential property in Scotland.
*This is the average speed from the provider with the fastest broadband package available at this postcode. The average speed displayed is based on the download speeds of at least 50% of customers at peak time (8pm to 10pm). Fibre/cable services at the postcode are subject to availability and may differ between properties within a postcode. Speeds can be affected by a range of technical and environmental factors. The speed at the property may be lower than that listed above. You can check the estimated speed and confirm availability to a property prior to purchasing on the broadband provider's website. Providers may increase charges. The information is provided and maintained by Decision Technologies Limited. **This is indicative only and based on a 2-person household with multiple devices and simultaneous usage. Broadband performance is affected by multiple factors including number of occupants and devices, simultaneous usage, router range etc. For more information speak to your broadband provider.
Map data ©OpenStreetMap contributors.
