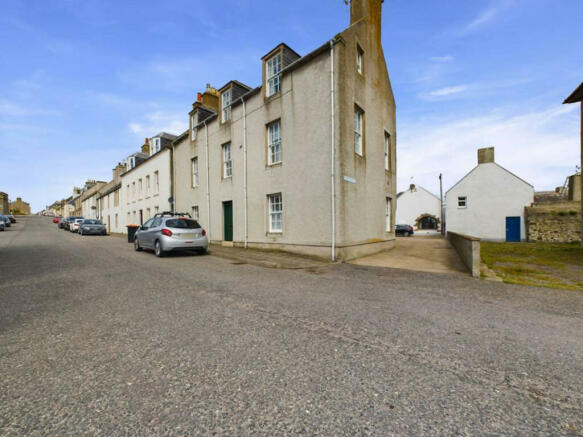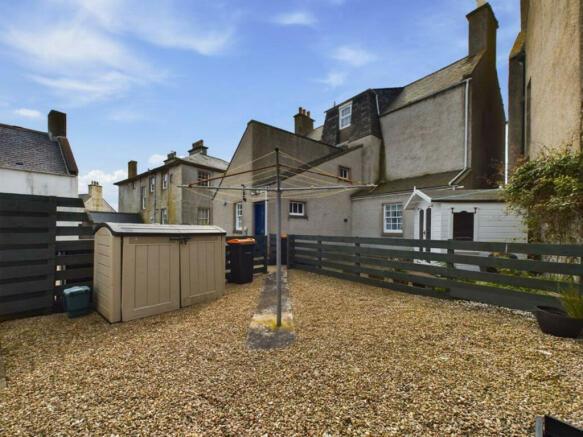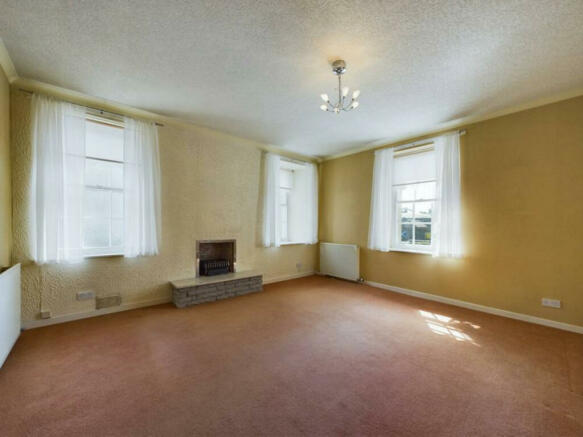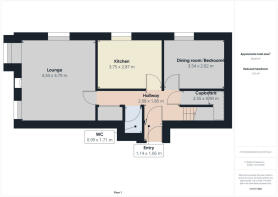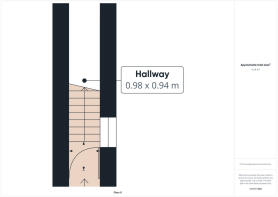St Catherine Street, Banff, AB45

- PROPERTY TYPE
Maisonette
- BEDROOMS
3
- BATHROOMS
1
- SIZE
Ask agent
- TENUREDescribes how you own a property. There are different types of tenure - freehold, leasehold, and commonhold.Read more about tenure in our glossary page.
Freehold
Description
GRADE 3 LISTED APARTMENT SPANNING OVER 2 FLOORS.
3/4 BEDROOM WITH LOTS OF SPACE AND STORAGE.
WOULD MAKE A GREAT FAMILY HOME OR BUY TO LET.
A MUST SEE.
Lee-Ann Low of Low & Partner’s is excited to present a charming 3/4 bedroom maisonette located in the picturesque coastal village of Banff.
Situated across 2 floors, this sizeable grade 3 listed property boasts gas central heating, secondary glazing, 2 bathrooms, a courtyard, and an allocated parking bay.
The spacious layout and wealth of features make this property a must-see to truly grasp its size and potential.
Don't miss out on this opportunity, contact me today to schedule a viewing and secure your chance to explore this fantastic property.
Location
The Royal and Ancient Burgh of Banff is a charming coastal town renowned for its long sandy beaches and reputation as one of the sunniest and driest spots in Scotland. Banff is conveniently situated within a 1 ½ hour drive of major cities like Aberdeen and Inverness, providing easy access to various transportation options such as planes, trains, and roads connecting to the south. Local amenities in Banff feature a diverse range of shops, a Health Centre, Hospital, primary and secondary schools, as well as numerous recreational facilities including the prestigious Duff House Royal Golf Club.
Directions
To get to the destination from Turriff, drive north on the A947 until you reach Banff. Turn left and cross the bridge, then proceed through the town until you can turn left onto St Catherine Street. Number 3B will be on the right side - SIGNPOSTED ST CATHERINE COURT.
DISCLAIMER:
These particulars do not constitute any part of an offer or contract. All statements contained therein, while believed to be correct, are not guaranteed. All measurements are approximate. Intending purchasers must satisfy themselves by inspection or otherwise, as to the accuracy of each of the statements contained in these particulars.
Entrance
Upon entering through the front door, a staircase ascends to the first level. The area is fully carpeted, well-lit with two windows, and includes a cupboard that contains the electricity fuse box.
Entrance Hall
The entrance hallway is generously sized and provides access to all the rooms on this level. It features wall-to-wall carpeting, a wall-mounted radiator, and ample lighting. Additionally, there is a sizable storage area under the stairs and a double cupboard that contains the boiler.
Lounge
The lounge is generously sized and filled with natural light from dual aspect windows. It also includes an open fireplace, wall-mounted radiator, and various lighting fixtures. The charming high ceilings and elegant sash windows add to its appeal.
Dining Room
The dining room is charming and filled with natural light, offering a view of the street. Although currently used as a dining room, this versatile space could also serve as a fourth bedroom if needed. It features carpet flooring, a wall-mounted radiator, and ceiling lighting.
Kitchen
The kitchen is spacious and ideal for accommodating a small dining table. It features a large window that floods the area with natural light. The kitchen is equipped with wall and base cabinets complemented by contrasting countertops. Included appliances are a washing machine, dishwasher, electric oven, and gas hob. Additionally, there is a wall-mounted radiator and ceiling lighting for added convenience.
Cloakroom
The cloakroom features a wash hand basin with storage cabinets underneath and a toilet. It is equipped with vinyl flooring and has both a ceiling light and a skylight.
Upper landing
The upper landing features a spacious length and includes three large cupboards for storing your various belongings. Additionally, there is access to the attic, carpet flooring, and a wall-mounted radiator for added comfort.
Master Bedroom
The master bedroom is spacious, featuring dual-aspect windows, mirrored sliding wardrobes, a carpeted floor, a wall-mounted radiator, and ceiling lighting.
Bedroom 1
Bedroom two is also generously sized and includes a wardrobe, carpeting, a wall-mounted radiator, and ceiling lights.
Bedroom 2
Bedroom one is generously sized and features a front-facing window. It includes a single cupboard, carpeting, and a wall-mounted radiator.
Bathroom
The bathroom is equipped with a shower cubicle, storage cabinet with a washbasin and toilet. It also features a chrome towel rail, tiled floor, and aqua panels. Additionally, there is a beautiful privacy window that allows extra light to enter the space.
Outside
The property features a designated parking bay on its exterior and a charming garden area that is low-maintenance.
Disclaimer
These particulars do not constitute any part of an offer or contract. All statements contained therein, while believed to be correct, are not guaranteed. All measurements are approximate. Intending purchasers must satisfy themselves by inspection or otherwise, as to the accuracy of each of the statements contained in these particulars.
Brochures
Brochure 1- COUNCIL TAXA payment made to your local authority in order to pay for local services like schools, libraries, and refuse collection. The amount you pay depends on the value of the property.Read more about council Tax in our glossary page.
- Ask agent
- PARKINGDetails of how and where vehicles can be parked, and any associated costs.Read more about parking in our glossary page.
- Yes
- GARDENA property has access to an outdoor space, which could be private or shared.
- Yes
- ACCESSIBILITYHow a property has been adapted to meet the needs of vulnerable or disabled individuals.Read more about accessibility in our glossary page.
- Ask agent
St Catherine Street, Banff, AB45
Add an important place to see how long it'd take to get there from our property listings.
__mins driving to your place
Get an instant, personalised result:
- Show sellers you’re serious
- Secure viewings faster with agents
- No impact on your credit score
Your mortgage
Notes
Staying secure when looking for property
Ensure you're up to date with our latest advice on how to avoid fraud or scams when looking for property online.
Visit our security centre to find out moreDisclaimer - Property reference RX383483. The information displayed about this property comprises a property advertisement. Rightmove.co.uk makes no warranty as to the accuracy or completeness of the advertisement or any linked or associated information, and Rightmove has no control over the content. This property advertisement does not constitute property particulars. The information is provided and maintained by Low & Partners, Aberdeen. Please contact the selling agent or developer directly to obtain any information which may be available under the terms of The Energy Performance of Buildings (Certificates and Inspections) (England and Wales) Regulations 2007 or the Home Report if in relation to a residential property in Scotland.
*This is the average speed from the provider with the fastest broadband package available at this postcode. The average speed displayed is based on the download speeds of at least 50% of customers at peak time (8pm to 10pm). Fibre/cable services at the postcode are subject to availability and may differ between properties within a postcode. Speeds can be affected by a range of technical and environmental factors. The speed at the property may be lower than that listed above. You can check the estimated speed and confirm availability to a property prior to purchasing on the broadband provider's website. Providers may increase charges. The information is provided and maintained by Decision Technologies Limited. **This is indicative only and based on a 2-person household with multiple devices and simultaneous usage. Broadband performance is affected by multiple factors including number of occupants and devices, simultaneous usage, router range etc. For more information speak to your broadband provider.
Map data ©OpenStreetMap contributors.
