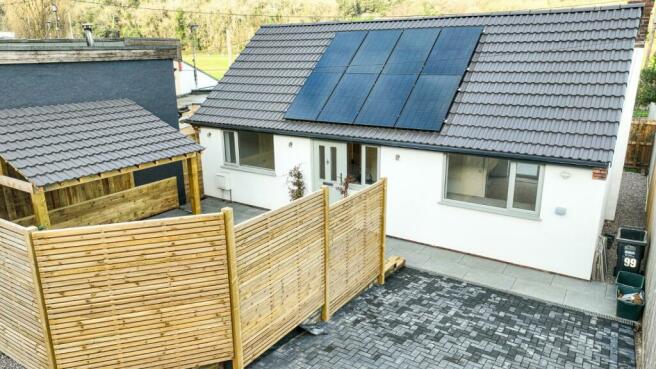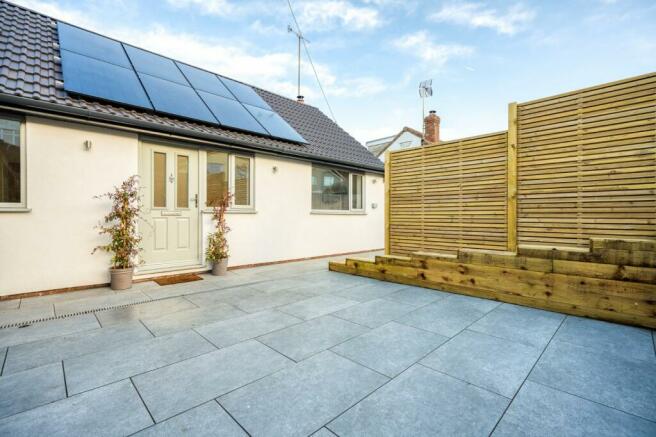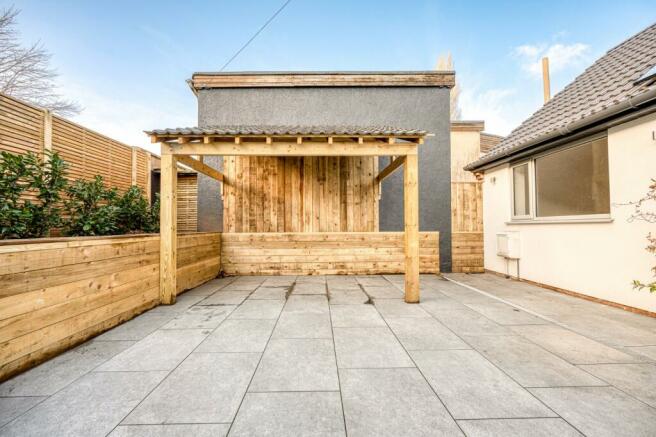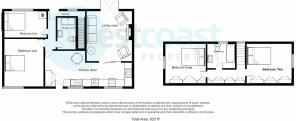
Conygar Close, Clevedon, Somerset, BS21

Letting details
- Let available date:
- Now
- Deposit:
- £438A deposit provides security for a landlord against damage, or unpaid rent by a tenant.Read more about deposit in our glossary page.
- Min. Tenancy:
- Ask agent How long the landlord offers to let the property for.Read more about tenancy length in our glossary page.
- Let type:
- Long term
- Furnish type:
- Unfurnished
- Council Tax:
- Ask agent
- PROPERTY TYPE
Bungalow
- BEDROOMS
4
- BATHROOMS
2
- SIZE
Ask agent
Key features
- Fully renovated detached dormer bungalow
- Contemporary kitchen / diner with integrated appliances
- Lounge Room
- Two contemporary bathrooms
- Fully enclosed good sized garden with seating area and pagoda
- Holding deposit £438.00
- Damage deposit £2,190.00
Description
In brief the property to the ground floor comprises, a contemporary kitchen / diner with integrated appliances, oak double pocket doors lead into the lounge room with wood burning stove and double doors out into the garden, two double bedrooms and a shower room. To the first floor there are two further double bedrooms with a good range of storage cupboards and an additional bathroom.
The property further benefits from solar panels, an alfresco seating area to the front with porcelain tiled patio, a fully enclosed rear garden and parking. There are stunning views over open fields and woodland beyond. EPC: C
**Pets considered at £1,950pcm**
Entrance
Composite door leading into the kitchen/diner
Kitchen / Diner
2.95m x 6.88m (9' 8" x 22' 7")
uPVC double glazed window overlooking the front aspect, inset stainless steel one and a half bowl and drainer with swan neck mixer tap over, range of shaker style pebble colour, drawers, base and eyeline units, with quartz effect work surfaces over, rangemaster cooker with complimentary extractor hood over and glazed splashback, LVT floor covering, space for fridge freezer, storage cupboard for coats and shoes, spotlights, solid oak pocket double doors leading through to the lounge room. Kitchen area narrows to 6'5" at narrowest point.
Lounge Room
3.84m x 3.45m (12' 7" x 11' 4")
uPVC double glazed double doors going out into the rear garden with stunning views over open fields and the woodland beyond, wood burning stove with solid oak mantel, television point, telephone point, oak door leading into the inner hallway
Inner Hallway
3.07m x 0.84m (10' 1" x 2' 9")
uPVC double glazed door leading into the rear garden, uPVC double glazed window overlooking the rear garden, solid oak door leading into the downstairs bathroom, doors into bedrooms one and bedroom four/additional reception room, stairs rising to the first floor
Bedroom One
3.1m x 3.7m (10' 2" x 12' 2")
uPVC double glazed window overlooking the front aspect, radiator with individual thermostat, television point
Bedroom Four / Additional Reception Room
3.4m x 2.16m (11' 2" x 7' 1")
uPVC double glazed window with stunning views over fields and the woods beyond, radiator of individual thermostat, fuse board and solar panel meters which are enclosed in a built-in cupboard, wall-mounted Valiant combination boiler
Shower Room
2.03m x 2.36m (6' 8" x 7' 9")
Concealed cistern WC, shower cubicle housing the thermostatic shower, wash hand basin on pedestal, LVT floor covering. Room narrows to 3'6" at smallest point.
To the first floor
Good range of storage cupboards in the eaves, spotlights, doors leading to bedrooms two and three
Bedroom Two
3.48m x 3.15m (11' 5" x 10' 4")
At the top of the stairs on the left hand side, uPVC double glazed window overlooking the side aspect, range of storage in the eaves, built-in shelving area with cupboard below
Bedroom Three
3.15m x 3.28m (10' 4" x 10' 9")
uPVC double glazed window overlooking the side aspect, good range of storage cupboards in the eaves, radiator with individual thermostat
Bathroom
1.85m x 2.36m (6' 1" x 7' 9")
Obscure uPVC double glazed window overlooking the front aspect, free standing bath, concealed cistern WC, wash hand basin on pedestal, cupboard housing the control panels for the solar panel, LVT floor covering
Front of the Property
Tarmacadam drive and path leading to the front door.
Rear of the Property
There is a good sized seating area with porcelain slabs, raised beds for a variety of shrubs and plants, pegoda which provides a useful seating area, partially enclosed by temporary screen effect fencing, fully enclosed by timber panelled fencing with side access to front of the property.
Additional Information
Council tax band: D current charges for 2024/25 £2,131.78 per annum
- COUNCIL TAXA payment made to your local authority in order to pay for local services like schools, libraries, and refuse collection. The amount you pay depends on the value of the property.Read more about council Tax in our glossary page.
- Band: D
- PARKINGDetails of how and where vehicles can be parked, and any associated costs.Read more about parking in our glossary page.
- Yes
- GARDENA property has access to an outdoor space, which could be private or shared.
- Yes
- ACCESSIBILITYHow a property has been adapted to meet the needs of vulnerable or disabled individuals.Read more about accessibility in our glossary page.
- Ask agent
Conygar Close, Clevedon, Somerset, BS21
NEAREST STATIONS
Distances are straight line measurements from the centre of the postcode- Yatton Station3.9 miles
- Nailsea & Backwell Station4.2 miles
About the agent
With a profound understanding of the local property market and an unwavering dedication to customer satisfaction, we have transformed the way individuals buy, sell, rent, and let properties. Our expert team of professionals combines market insight, industry expertise, and personalised service to provide unparalleled results for our clients.
At Westcoast Properties, we believe that every property has a unique story to tell. We specialise in tailoring our approach to match the distinctive
Industry affiliations



Notes
Staying secure when looking for property
Ensure you're up to date with our latest advice on how to avoid fraud or scams when looking for property online.
Visit our security centre to find out moreDisclaimer - Property reference NSE230027_L. The information displayed about this property comprises a property advertisement. Rightmove.co.uk makes no warranty as to the accuracy or completeness of the advertisement or any linked or associated information, and Rightmove has no control over the content. This property advertisement does not constitute property particulars. The information is provided and maintained by West Coast Properties, Nailsea. Please contact the selling agent or developer directly to obtain any information which may be available under the terms of The Energy Performance of Buildings (Certificates and Inspections) (England and Wales) Regulations 2007 or the Home Report if in relation to a residential property in Scotland.
*This is the average speed from the provider with the fastest broadband package available at this postcode. The average speed displayed is based on the download speeds of at least 50% of customers at peak time (8pm to 10pm). Fibre/cable services at the postcode are subject to availability and may differ between properties within a postcode. Speeds can be affected by a range of technical and environmental factors. The speed at the property may be lower than that listed above. You can check the estimated speed and confirm availability to a property prior to purchasing on the broadband provider's website. Providers may increase charges. The information is provided and maintained by Decision Technologies Limited. **This is indicative only and based on a 2-person household with multiple devices and simultaneous usage. Broadband performance is affected by multiple factors including number of occupants and devices, simultaneous usage, router range etc. For more information speak to your broadband provider.
Map data ©OpenStreetMap contributors.





