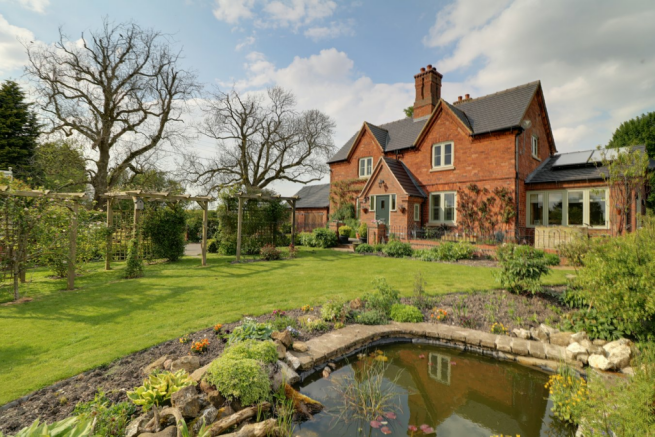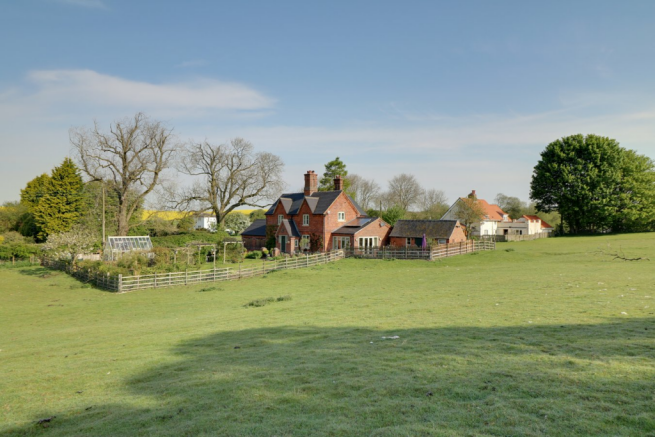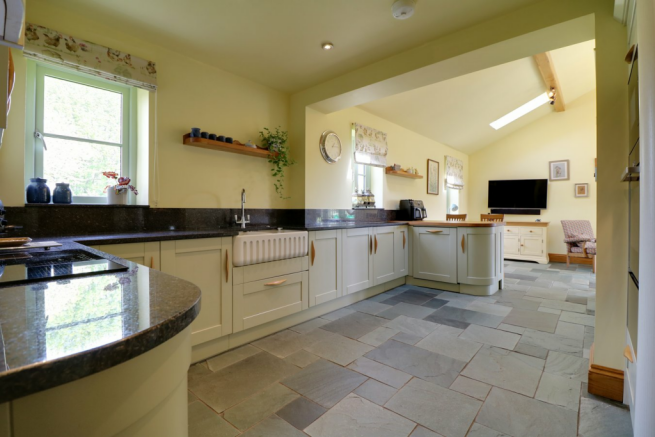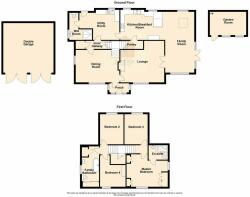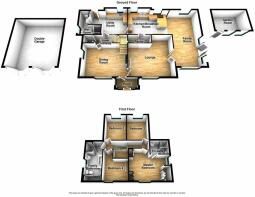
Kelstern, Louth, LN11

- PROPERTY TYPE
Character Property
- BEDROOMS
4
- BATHROOMS
3
- SIZE
Ask agent
- TENUREDescribes how you own a property. There are different types of tenure - freehold, leasehold, and commonhold.Read more about tenure in our glossary page.
Freehold
Key features
- LOCATED IN AN AREA OF OUTSTANDING NATURAL BEAUTY
- FULLY RENOVATED TO THE HIGHEST OF STANDARDS
- ECOLOGICALLY EFFICIENT
- 3 RECEPTION ROOMS WITH THE SUNROOM HAVING A FEATURE VAULTED CEILING
- 4 BEDROOMS & MASTER EN-SUITE
- DOUBLE STABLE BARN STYLE GARAGE
- STUNNING HARTLEY BOTANICAL GLASS HOUSE
- BEAUTIFUL SOUTH FACING GARDEN OVERLOOKING FIELDS
- LOCATED IN THE LINCOLNSHIRE WOLDS
- VIEWING IS ESSENTIAL TO APPRECIATE THIS BEAUTIFUL COUNTRY COTTAGE
Description
Clattering House offers a rare opportunity to purchase a most attractive home, offering the highest quality renovation, being built in the late 1800’s nestled between medieval grass paddocks, situated in Kelstern, a delightful rural village in the heart of the Lincolnshire Wolds within the Area Of Outstanding Natural Beauty. The cottage overlooks its own gentle sloping South facing garden and has further delightful rural views towards the village church.
The present owners purchased the pair of cottages in 2014 and obtained full planning permission in 2015 to embark on an architectural designed project to sympathetically convert the cottages into a beautiful home of exacting detail. Retaining character of parts of the original properties was important but also developing the cottages to bring them up to date to produce a modern eco efficient home, along with using natural materials, from the sandstone paving to the outside areas to the use of oak, granite and Travertine floor tiles internally.
The accommodation comprises; front porch, front facing sitting room, dining room with oak staircase off, leading to the inner hallway, wet room, utility room, excellent sized kitchen/breakfast room with a pantry, opening into the family room with feature vaulted ceiling. To the first floor there is the master bedroom with en-suite, family bathroom and 3 generous bedrooms which view onto the surrounding fields.
There is a South facing front garden with Pergola walk and wildlife pond and a well stocked cottage style garden. Included within the sale of the property is the Hartley Botanic Victorian Terrace Glasshouse in Olive Leaf which is positioned in the productive vegetable garden and benefits from full power and lighting. To the rear of the property is a planted area with box hedging including a selection of shrubs and a small vegetable patch.
On the side of the property is a large double stable barn style garage with power, whilst on the other is a substantial store and garden room opening onto a large patio/entertaining area both with the addition of power. The boundary to the property has been finished with traditional Lincolnshire fencing, with additional protection from a newly planted mixed hawthorn hedging. New double wooden gates secure the property.
The property has the benefit of a Klargester septic tank and is heated by LPG gas with an underground 2000 litre LPG litre tank. Discretely situated solar panels supplement the hot water through the year. Underground water storage tank facility for collecting water from the main house for gardening and car washing.
In 2017 further planning permission was granted to erect an outbuilding comprising of recreational space, storage room and greenhouse on site of the former outbuildings which were to be demolished. However this project has not been completed but plans are still available.
The area offers some lovely walks through the countryside and has bridleways for equestrians. The popular market town of Louth has a good selection of primary and secondary schools including King Edward VI grammar school. Two further grammar schools are nearby at Alford and Caistor. Louth boasts a sports and swimming complex and the Kenwick Park Leisure Centre on the outskirts with further golf club. National Hunt Racing takes place at Market Rasen and Cadwell Park a motor racing circuit which amongst other events hosts the British Superbikes event annually in August.
Kelstern is a rural village nestled in a valley in the heart of the Lincolnshire Wolds, three quarters of a mile from the main A157. The village is ideally situated for easy access to the popular market town of Louth (6miles) and Market Rasen (10 miles). Lincoln is situated within (27miles). There is a regular train service from Market Rasen to Lincoln with a straight through service to Kings Cross London and further destinations north via Newark railway station. Kelstern is in close proximity to many east coast seaside towns.
EPC Rating;D. Council Tax Band; E. For further information or to arrange a viewing please call our Finest Department on .
CENTRAL ENTRANCE PORCH
1m x 2.22m (3’ 3” x 7’ 3”). Enjoying an attractive front composite entrance door with inset patterned glazing with adjoining hardwood double glazed windows, attractive tiled flooring and an internal oak door allows access through to;
DINING ROOM
3.63m x 4.86m (11’ 11” x 15’ 11”). Enjoying a dual aspect with front and side hardwood double glazed window, continuation of tiled flooring, a feature inset recessed fireplace with bricked backing, slate tiled hearth with oak mantel and a forked oak traditional staircase leads to the first floor accommodation with open spell balustrading and matching newel posts with carpet runner and original stair rods and an internal oak glazed door allows access through to;
INNER HALLWAY
Includes a storage room housing the oil boiler and a further under the stairs storage cupboard with an oak glazed door which allows access through to;
UTILITY ROOM
3.34m x 4.45m (10’ 11” x 14’ 7”). With a rear hardwood glazed window and adjoining composite glazed entrance door which allows access to the rear of the property, continuation of tiled flooring, partly tiled walls, a range of shaker style high level, low level and drawer light units with decorative wooden pull handles and a complementary working top surface with matching uprising, a single stainless steel sink unit with block mixer tap and drainer to the side, space for a tall American fridge freezer, plumbing for an automatic washing machine, space for an undercounter tumble dryer, ceiling spotlights and an internal oak door allows access through to;
GROUND FLOOR WET ROOM
2.54m x 2.9m (8’ 4” x 9’ 6”). With a side hardwood double glazed window with frosted glazing, with a spacious walk-in shower cubicle with overhead large chrome main shower with fully tiled walls, a stylish rectangular wash hand basin with pine effect low level units, a low flush WC, tiled flooring, inset ceiling spotlights, a wall mounted chrome towel heater, fitted wall units.
OPEN PLAN BREAKFASTING KITCHEN
3.34m x 4.85m (10' 11" x 15' 11"). Including three rear double glazed hardwood windows, two twin Velux skylights, and decorative oak beamed to the ceiling with exposed external brickwork. The kitchen enjoys an extensive range of two tone shaker style low level units, drawer units and wall units with decorative wooden pull handles, granite working top surfaces with matching uprising with splash backs and windowsills and an oak topped breakfast bar dividing the kitchen from the entertaining space, an inset Rochester double ceramic sink with fitted sink incinerator, plumbing for a dishwasher and fridge freezer, a range of stylish Neff appliances which includes an integrated microwave, large oven, warming drawer, induction hob and extractor fan and two decorative oak wall shelves.
FAMILY ROOM
2.75m x 6.78m (9' 0" x 22' 3"). Enjoying a multi aspect with rear double glazed hardwood windows and side hardwood glazed French doors allowing access to the patio area, continuation of tiled flooring, oak beams to the ceiling, TV input, twin oak double glazed internal doors which allows access off to;
MAIN LIVING ROOM
4.66m x 4.85m (15' 3" x 15' 11"). With front hardwood double glazed window, feature inset recessed fireplace with bricked backing, slate tiled hearth, oak beam with a log burner which incorporates a back boiler, light oak engineered strip flooring and TV input.
FIRST FLOOR LANDING
Enjoys oak internal doors that allows access off to;
MASTER BEDROOM 1
3.6m x 4.53m (11' 10" x 14' 10"). Including a dual aspect with side and front double glazed hardwood windows, TV input, a variety of stylish fitted bedroom furniture with floor to ceiling wardrobes, matching wall units and drawers with bushed aluminum style pull handles and an internal door allowing access to;
MASTER EN-SUITE SHOWER ROOM
1.5m x 2m (4' 11" x 6' 7"). With a Velux skylight, a three piece suite comprising a double walk-in shower cubicle with raised tray, overhead chrome main shower, pedestal wash hand basin, low flush WC, wall mounted chrome towel heater, travertine floor to ceiling wall tiles.
REAR DOUBLE BEDROOM 2
2.6m x 3.32m (8' 6" x 10' 11"). With a rear double glazed hardwood window, original wall mounted vanity wash hand basin with stylish storage unit beneath and TV input.
REAR BEDROOM 3
2.57m x 3.32m (8' 5" x 10' 11"). With a rear hardwood double glazed window and an original wash hand basin with a stylish unit beneath.
FRONT BEDROOM 4
2.86m x 3.48m (9' 5" x 11' 5"). With a front hardwood double glazed window and an original Victorian style fireplace with bricked backing and loft access.
STYLISH FITTED FAMILY BATHROOM
1.9m x 3.93m (6' 3" x 12' 11"). With a side hardwood double glazed window with frosted glazing, a range of heritage bathroom furniture which includes a Victorian style rolled top free standing bath with additional mixed block tap, shower attachment, low flush WC, pedestal wash hand basin, partly panelled walling, a large shelved airing cupboard with railing wooden sliding doors, wall mounted chrome towel heater and modern inset ceiling spotlights.
GROUNDS
The property provides an extensive newly laid tarmac driveway with ample off street parking, underground water storage tank facilities for collecting water from the main house for the garden and car washing, south facing front garden with pergola walk and wildlife pond, well stocked cottage style garden. The garden to the rear is divided with boxed hedging including a selection of shrubs and small vegetable patch, a woodland glass house houses the Klargester septic tank and to the rear of the property is a large log store, there is rear access via a Lichgate style gate and archway including a new hedge. To the side of the property is a large double stable barn style garage with full power and lighting with two twin double doors. Discretely situated is a solar hot water panels on the side roof providing supplementary hot water. To the east of the property stands the old former outbuildings which have also been reroofed and renovated to produce a substance store an...
- COUNCIL TAXA payment made to your local authority in order to pay for local services like schools, libraries, and refuse collection. The amount you pay depends on the value of the property.Read more about council Tax in our glossary page.
- Band: E
- PARKINGDetails of how and where vehicles can be parked, and any associated costs.Read more about parking in our glossary page.
- Yes
- GARDENA property has access to an outdoor space, which could be private or shared.
- Yes
- ACCESSIBILITYHow a property has been adapted to meet the needs of vulnerable or disabled individuals.Read more about accessibility in our glossary page.
- Ask agent
Energy performance certificate - ask agent
Kelstern, Louth, LN11
NEAREST STATIONS
Distances are straight line measurements from the centre of the postcode- Market Rasen Station9.1 miles
About the agent
Paul Fox Estate Agents your LOCAL Independent Estate Agents!
So what makes us different from other agents in the North Lincolnshire?
Paul Fox Estate Agents is a Local Independent Estate Agent established by in 1991 by Mr Paul Fox, being born and raised in the area of Scunthorpe and being a fully qualified Chartered Surveyor by 1985.
With a great understanding, wealth of knowledge,
Industry affiliations



Notes
Staying secure when looking for property
Ensure you're up to date with our latest advice on how to avoid fraud or scams when looking for property online.
Visit our security centre to find out moreDisclaimer - Property reference 27649409. The information displayed about this property comprises a property advertisement. Rightmove.co.uk makes no warranty as to the accuracy or completeness of the advertisement or any linked or associated information, and Rightmove has no control over the content. This property advertisement does not constitute property particulars. The information is provided and maintained by Paul Fox, Brigg. Please contact the selling agent or developer directly to obtain any information which may be available under the terms of The Energy Performance of Buildings (Certificates and Inspections) (England and Wales) Regulations 2007 or the Home Report if in relation to a residential property in Scotland.
*This is the average speed from the provider with the fastest broadband package available at this postcode. The average speed displayed is based on the download speeds of at least 50% of customers at peak time (8pm to 10pm). Fibre/cable services at the postcode are subject to availability and may differ between properties within a postcode. Speeds can be affected by a range of technical and environmental factors. The speed at the property may be lower than that listed above. You can check the estimated speed and confirm availability to a property prior to purchasing on the broadband provider's website. Providers may increase charges. The information is provided and maintained by Decision Technologies Limited. **This is indicative only and based on a 2-person household with multiple devices and simultaneous usage. Broadband performance is affected by multiple factors including number of occupants and devices, simultaneous usage, router range etc. For more information speak to your broadband provider.
Map data ©OpenStreetMap contributors.
