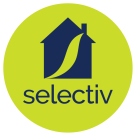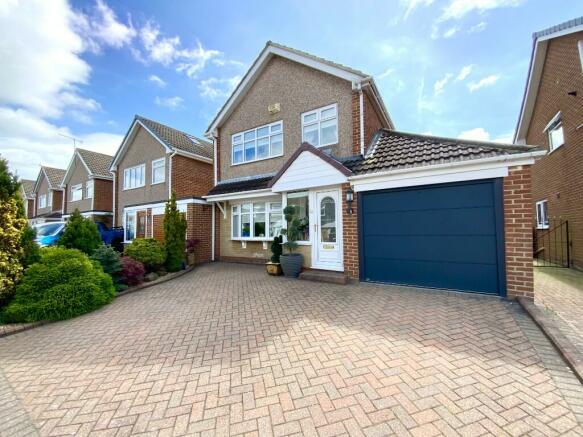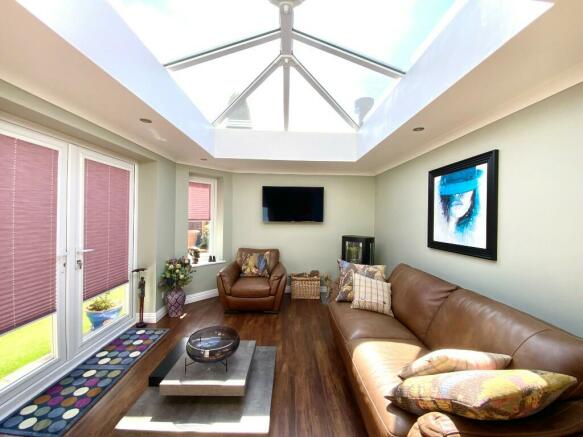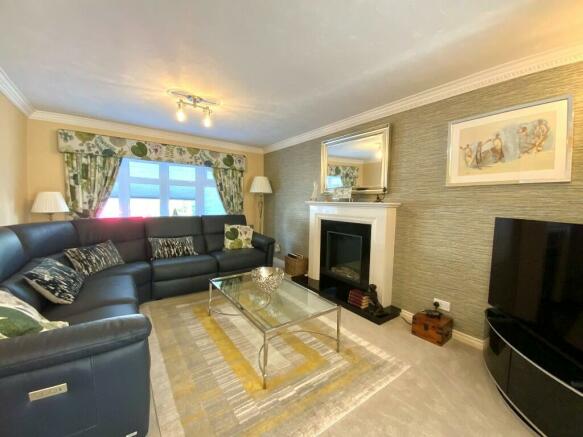
Duhallow Close, Guisborough, North Yorkshire, TS14

- PROPERTY TYPE
Detached
- BEDROOMS
3
- BATHROOMS
1
- SIZE
Ask agent
- TENUREDescribes how you own a property. There are different types of tenure - freehold, leasehold, and commonhold.Read more about tenure in our glossary page.
Freehold
Key features
- An Outstanding South Facing Three Bedroom Link Detached House
- Extended To Provide A Fabulous Garden Room With A Roof Lantern
- Top Quality Fitted Kitchen With A New Range Cooker
- Lounge With Opening To A Dining Room
- Contemporary Styled Bathroom With A Separate Shower
- Two Double Bedrooms With Fitted Furniture
- Ground Floor Cloakroom/W.C
- Beautifully Tended Low Maintenance Gardens
- Ready To Move Into Condition With No Onward Chain
- One Of The Best Of Its Type Available
Description
Pleasantly situated in a quiet cul-de-sac, an exceptional Three Bedroom Link Detached Family Home which has been extended at ground floor level to provide a fabulous garden room with a roof lantern.
This warm and welcoming home is immaculately presented and beautifully styled with accommodation much larger than first impressions would have you believe and in our opinion, is one of the best of its type available in the current market. Notable features include a gas central heating system (the Worcester Bosch combi boiler is still under warranty), uPVC double glazing, a bow fronted lounge which opens to a dining room with garden access, a ground floor cloakroom/w.c., a smart well equipped kitchen with a host of appliances which in turns opens to an extension of the kitchen and the garden room, three double bedrooms (two of which have a comprehensive range of fitted furniture) and a contemporary styled bathroom with a separate shower. The sellers also advise us of a negative shale test.
Great care has also been taken outside with attractive low maintenance gardens, the south facing rear is delightful with seating areas whilst a range of acers and other planting gives colour all year round, it is a wonderful space to relax and enjoy. There is a three car driveway providing plenty of off road parking and an attached garage with an electric door.
Duhallow Close has the benefit of being close to Highcliffe Primary School, neighbourhood shopping facilities and bus services on Enfield Chase whilst the historic market town lies within a mile away. Guisborough is well placed for access to the coast and the North Yorkshire Moors National Park.
This really is a super family home that is ready to move into and enjoy straight away, there is no onward chain with immediate vacant possession upon completion. Some furniture maybe available by separate negotiation - please ask for details. Call us now to arrange your viewing on a home that is sure to impress.
ACCOMMODATION
Ground Floor
Porch Entrance 4' 11'' x 4' 7'' (1.50m x 1.40m)
uPVC double glazed entrance door with a feature pane. Two corner uPVC double glazed windows. Attractive tiled floor.
Hallway
Radiator, dado rail, coved ceiling, understairs cupboard, high quality flooring. Staircase off to the first floor.
Cloakroom/W.C
Flooring continues from the hallway. White suite comprises of a low flush w.c and a wash hand basin. Tiled walls.
Lounge 15' 2'' x 11' 9'' (4.62m x 3.58m)
Front aspect uPVC double glazed bow window. Moulded coved ceiling. Attractive marble fireplace incorporates a visually appealing log and pebble effect electric fire (remote control). Opens to:
Dining Room 10' 6'' x 9' 0'' (3.20m x 2.74m)
uPVC double glazed doors giving direct access to the rear garden. Radiator, moulded coved ceiling.
Quality Fitted Kitchen 9' 8'' x 9' 3'' (2.94m x 2.82m)
Comprehensive range of wall and base units with cupboards and drawers, laminate effect worktops, skirting radiator, elegant multi-fuel range cooker by LOFRA with a double width chrome and glass extractor hood over, one and a half inset stainless steel drainer and unit with mixer tap, tiled walls, integrated dishwasher, views over the south facing garden from the uPVC double glazed window. Opens to:
Extension Of The Kitchen Leading To The Garden Room 27' 2'' x 10' 9'' max (8.27m x 3.27m)
In the kitchen area, a range of matching wall and base units with laminate effect worktops, plumbing for an automatic washing machine, space for an American style fridge/freezer and high quality flooring in the whole space. The beautiful garden room has two uPVC double glazed windows and double opening doors to the garden - all with 'perfect fit' blinds. There is also a roof lantern attracting natural light and a contemporary styled vertical radiator. In the corner of the room and a lovely focal point, is a log effect electric stove set on a marble plinth.
First Floor
Landing
A pull down ladder gives access to the boarded and insulated loft space with a light. uPVC double glazed window. Coved ceiling and dado rail.
Bedroom 1 13' 9'' x 8' 2'' (4.19m x 2.49m)
All thoughtfully done providing excellent storage space, a comprehensive range of fitted wardrobes with cupboards, drawers, bedside tables, open display shelving and headboard - all matching. Coved ceiling, front aspect uPVC double glazed window and radiator.
Bedroom 2 10' 4'' max x 9' 11''to robe front (3.15m x 3.02m)
Another quality range of fitted wardrobes with a dressing table, drawers, mirror, overhead cupboards and open display shelving. Radiator. Lovely south facing views of the hills in the distance from the uPVC double glazed window. Coved ceiling, built-in cupboard with hanging rails.
Bedroom 3 9' 11'' x 7' 11'' max (3.02m x 2.41m)
Front aspect uPVC double glazed window, radiator, deep over stair storage cupboard.
Luxurious Bathroom 8' 3'' x 6' 7'' (2.51m x 2.01m)
Contemporary in style with a white low flush w.c with a hidden cistern, wash hand basin in a vanity stand and a deep tub bath. Quad shower enclosure with a mixer shower and an additional drench shower head. Wall mounted heated towel radiator, pvc panelled walls, uPVC double glazed window with obscure glass, alcove with a mirror and LED downlighting.
OUTSIDE
Drive
A block paved driveway provides plenty of off road parking for three cars and gives access to:
Attached Single Garage
Electric door, power/lights, rear uPVC double glazed access door, wall mounted Worcester Bosch gas combination boiler (still under warranty).
Delightful Gardens
To the front and rear, they are beautifully stocked providing colour all year round with shrubs, conifers, acers and rockeries and all low maintenance. The south facing rear enjoys views towards the hills and also incorporates two decked areas, a patio, an area of artificial turf, log store to utilise as required, a useful shed with electrics, external lighting, cold water tap and a covered double electric socket. This really is a lovely space to relax and enjoy and being fully enclosed, both child and pet friendly. Please note the fascias and soffits are all in pvc.
Council Tax Band
Council tax band:- C
Energy Performance Certificate
A full Energy Performance Certificate is available upon request.
Mortgage Services
We can introduce you to the team of highly qualified Mortgage Advisers. They can provide you with up to the minute information on many of the interest rates available. To arrange a fee-free, no obligation appointment, please contact this office. YOUR HOME MAY BE REPOSSESSED IF YOU DO NOT KEEP UP REPAYMENTS ON YOUR MORTGAGE
Agent Notes
Selectiv Properties themselves and the vendors of the property whose agent they are, give notice that these particulars, although believed to be correct, do not constitute any part of an offer of contract. No services and / or appliances have been tried or tested. All statements contained in these particulars as to this property are made without responsibility and are not to be relied upon as statements or representations of warranty whatsoever in relation to property. Any intending purchaser must satisfy themselves by inspection or otherwise as to the correctness of each of the statements contained in these particulars.
Council TaxA payment made to your local authority in order to pay for local services like schools, libraries, and refuse collection. The amount you pay depends on the value of the property.Read more about council tax in our glossary page.
Ask agent
Duhallow Close, Guisborough, North Yorkshire, TS14
NEAREST STATIONS
Distances are straight line measurements from the centre of the postcode- Kildale Station3.4 miles
- Great Ayton Station3.4 miles
- Nunthorpe Station4.5 miles
About the agent
Selectiv Properties offer a modern approach to selling and letting of property whilst delivering the absolute highest levels of service throughout. Our highly successful approach draws on many years combined experience covering all sectors of the local market. The established team of dedicated staff work to unlock the true potential of your property focusing on finding the right buyers and obtaining the best possible price.
Industry affiliations

Notes
Staying secure when looking for property
Ensure you're up to date with our latest advice on how to avoid fraud or scams when looking for property online.
Visit our security centre to find out moreDisclaimer - Property reference SPG00844. The information displayed about this property comprises a property advertisement. Rightmove.co.uk makes no warranty as to the accuracy or completeness of the advertisement or any linked or associated information, and Rightmove has no control over the content. This property advertisement does not constitute property particulars. The information is provided and maintained by Selectiv, Guisborough. Please contact the selling agent or developer directly to obtain any information which may be available under the terms of The Energy Performance of Buildings (Certificates and Inspections) (England and Wales) Regulations 2007 or the Home Report if in relation to a residential property in Scotland.
*This is the average speed from the provider with the fastest broadband package available at this postcode. The average speed displayed is based on the download speeds of at least 50% of customers at peak time (8pm to 10pm). Fibre/cable services at the postcode are subject to availability and may differ between properties within a postcode. Speeds can be affected by a range of technical and environmental factors. The speed at the property may be lower than that listed above. You can check the estimated speed and confirm availability to a property prior to purchasing on the broadband provider's website. Providers may increase charges. The information is provided and maintained by Decision Technologies Limited. **This is indicative only and based on a 2-person household with multiple devices and simultaneous usage. Broadband performance is affected by multiple factors including number of occupants and devices, simultaneous usage, router range etc. For more information speak to your broadband provider.
Map data ©OpenStreetMap contributors.




