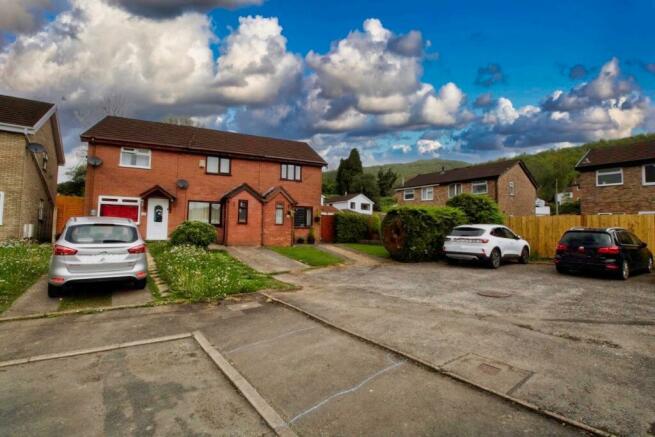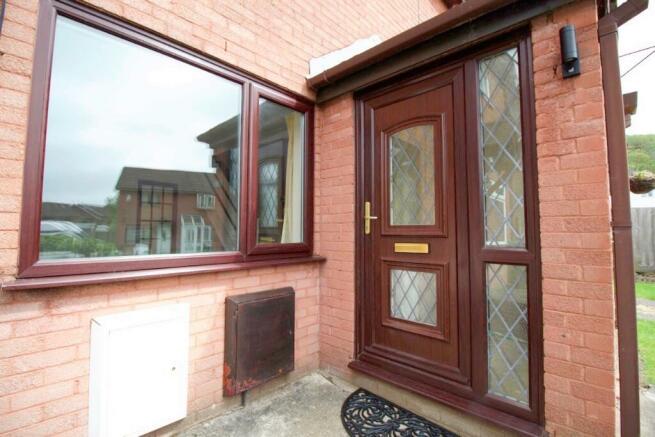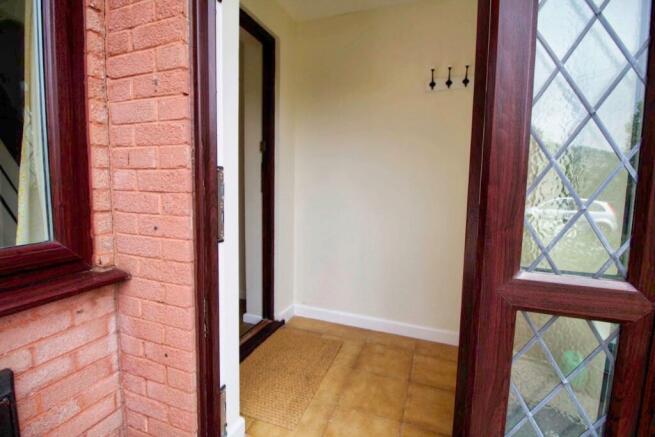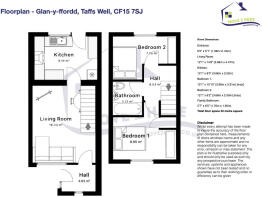Glan-y-ffordd, Taffs Well, Cardiff, CF15

Letting details
- Let available date:
- Ask agent
- Deposit:
- Ask agentA deposit provides security for a landlord against damage, or unpaid rent by a tenant.Read more about deposit in our glossary page.
- Min. Tenancy:
- Ask agent How long the landlord offers to let the property for.Read more about tenancy length in our glossary page.
- Let type:
- Long term
- Furnish type:
- Unfurnished
- Council Tax:
- Ask agent
- PROPERTY TYPE
Terraced
- BEDROOMS
2
- BATHROOMS
1
- SIZE
Ask agent
Key features
- Available NOW
- Immaculate 2 Bedroom Mid Link Terrace
- Redecorated throughout
- Large Lounge
- Stunning NEW Fitted Kitchen & NEW Fitted Family Bathroom
- Off Road Parking for two cars
- Ideal First Home
Description
This two bedroom semi detached house is located in a highly desirable area of just north of the city. The property has been decorated and refurbished to a high standard and comprises kitchen and lounge/diner to the ground floor, while upstairs are two double bedrooms and family bathroom. Externally there is a good size garden to the rear with paved patio and off street parking for two cars. This property is in excellent condition throughout having recently had a full make over and viewing is highly recommended. Available in NOW,.Unfurnished
The property provides a spacious and light lounge with an opening to a well appointed fitted NEW kitchen and with space for all your appliances. A White modern bathroom suite with shower over, two double bedrooms, gas heating with combination boiler, double glazing. The property would be an ideal home for a professional couple.
Located close to the City Centre, the property also benefits from local shops and amenities near-by, together with excellent transport links. This is an excellent opportunity to rent a refurbished home within easy reach of Cardiff. An internal inspection is highly recommended.
A MUST SEE PROPERTY!!!!
The Accommodation comprises
Entrance.
6'5" x 5"1" (1.96m x1.54m)
Via Upvc front door, painted walls, with plastered ceiling with tiled flooring, and window to the front, hooks for your coats.
Living Room.
12'1" x 14'8" (3.66m x 4.47m)
Entered via hallway, the lounge is laid with new laminate wooden flooring with a wall mounted radiator offering ample heating on those cold winter nights, power sockets, T.V point and two uPVC double glazed window overlooking the front garden. The living space provides space for a sofa and a dining table if so wished. This is an ideal space for the new tenants to relax and enjoy quality time together. Stairs within the room rise to the first floor.
From the living room a door open through into the Kitchen,
Kitchen.
12'1" x 8'3" (3.66m x 2.52m)
Painted walls, plastered ceiling, with Laminate wooden flooring, this NEW stylish kitchen has ample storage. Double glazed uPVC window to the rear and door leading out to the rear garden and small patio. White walls with wall and base kitchen units with complementary work surface over and tiled splash back. Sink and drainer with mixer tap. Four ring hob, single electric oven, space for a fridge/freezer and a washing machine (not included).
Breakfast area. A great use of space providing the ideal spot for a quick bite to eat.
Stairs rise from the first floor from the lounge, to both bedrooms and family bathroom.
Bedroom 1.
12'1" x 10'10" (3.66m x 3.31m) [max]
Painted walls, plastered ceiling. Double glazed uPVC window to front. Single radiator panel. NEW fitted carpet, with space for all your storage needs with a built in cupboard over the stairs.
Bedroom 2.
12'1" x 8'2" (3.66m x 2.50m) [max]
Painted walls, plastered ceiling. Double glazed uPVC window to rear. Single radiator panel with fitted carpet, with space for a wardrobe.
Family Bathroom.
5'7" x 6'5" (1.70m x 1.95m)
All New modern there piece white suite with vanity unit housing a wash hand basin, panelled bath, mains shower a fully aqua boarded bathroom, making it easy to keep clean. Vinyl flooring. Separate Low level W.C.
Outside
An enclosed garden with a small paved patio area directly outside the rear door from the kitchen, provides the perfect spot for some Al fresco dining with the remaining garden predominantly laid to lawn with wooden boundary fences to one side and brick built wall to the other. The front of the property has two driveways with off street parking for two cars. The front gardens are predominately lawned.
Brochures
Brochure 1Energy performance certificate - ask agent
Glan-y-ffordd, Taffs Well, Cardiff, CF15
NEAREST STATIONS
Distances are straight line measurements from the centre of the postcode- Taffs Well Station0.6 miles
- Trefforest Estate Station1.7 miles
- Radyr Station2.4 miles
About the agent
At Move2here you will receive a personal and professional service tailored to your needs. For those searching for properties for sale in Pentyrch, Creigiau and surrounding North Cardiff areas, there is no better place to start than with Move2here. We've sold houses from Pontypridd in the North, to Sully in the South and from Newport in the East to Bridgend in the West! So if you are thinking of moving we can help.
No upfront costs - with no increased fees to compensate - ensures we wo
Industry affiliations

Notes
Staying secure when looking for property
Ensure you're up to date with our latest advice on how to avoid fraud or scams when looking for property online.
Visit our security centre to find out moreDisclaimer - Property reference M2HL088. The information displayed about this property comprises a property advertisement. Rightmove.co.uk makes no warranty as to the accuracy or completeness of the advertisement or any linked or associated information, and Rightmove has no control over the content. This property advertisement does not constitute property particulars. The information is provided and maintained by Move2Here Ltd, Pentyrch. Please contact the selling agent or developer directly to obtain any information which may be available under the terms of The Energy Performance of Buildings (Certificates and Inspections) (England and Wales) Regulations 2007 or the Home Report if in relation to a residential property in Scotland.
*This is the average speed from the provider with the fastest broadband package available at this postcode. The average speed displayed is based on the download speeds of at least 50% of customers at peak time (8pm to 10pm). Fibre/cable services at the postcode are subject to availability and may differ between properties within a postcode. Speeds can be affected by a range of technical and environmental factors. The speed at the property may be lower than that listed above. You can check the estimated speed and confirm availability to a property prior to purchasing on the broadband provider's website. Providers may increase charges. The information is provided and maintained by Decision Technologies Limited. **This is indicative only and based on a 2-person household with multiple devices and simultaneous usage. Broadband performance is affected by multiple factors including number of occupants and devices, simultaneous usage, router range etc. For more information speak to your broadband provider.
Map data ©OpenStreetMap contributors.




