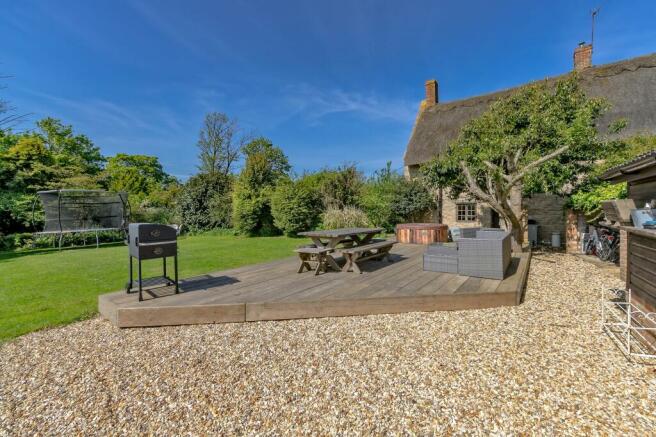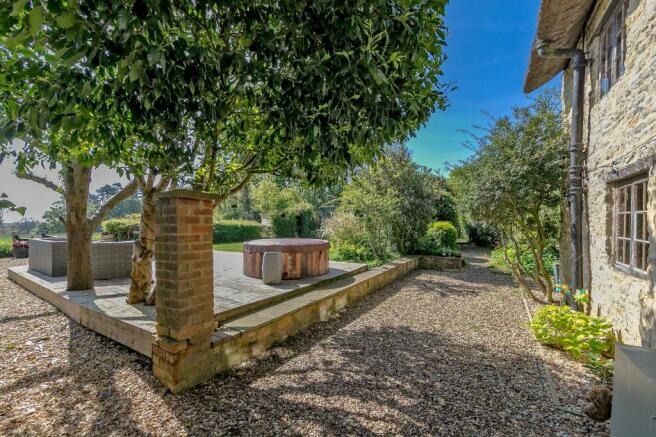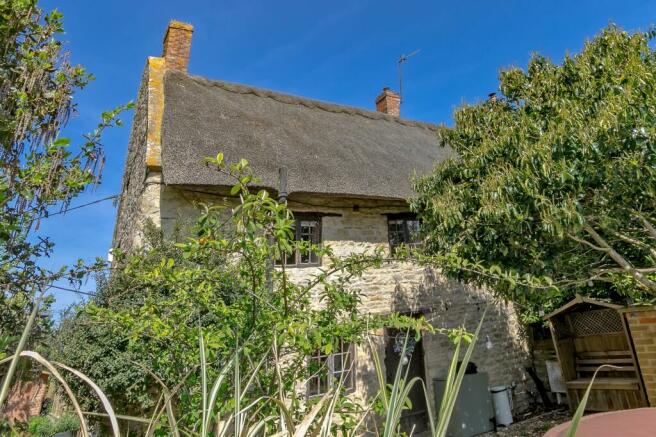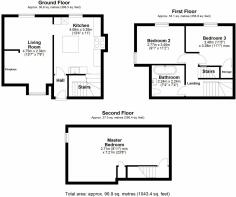
Bullington End, Hanslope, MK19

- PROPERTY TYPE
Cottage
- BEDROOMS
3
- BATHROOMS
1
- SIZE
Ask agent
- TENUREDescribes how you own a property. There are different types of tenure - freehold, leasehold, and commonhold.Read more about tenure in our glossary page.
Freehold
Key features
- Grade 11 Listed Cottage
- 3 Double Bedrooms
- 1.5 Acres
- Character Home
- Exposed Timber
- Landscaped Garden
- Area Of Natural Beauty
- Inglenook Fire Place
Description
**STUNNING 3 DOUBLE BEDROOM CHARACTER HOME**
Nestled within an idyllic setting of Hanslope, this captivating 3-bedroom Grade II Listed Cottage offers a unique opportunity to own a piece of history. Step into the charm of yesteryear as the exposed timber beams and rustic inglenook fireplace welcome you into a characterful home filled with warmth and character. The property boasts three generously sized double bedrooms, providing ample space for a growing family or visiting guests. Measuring an impressive 1.5 acres, the landscaped garden surrounds the cottage, creating a peaceful sanctuary to unwind and enjoy the views of the surrounding area of natural beauty.
Outside, the property's enchanting outdoor space continues to impress with its tranquil ambience and picturesque views. The expansive grounds offer endless possibilities, whether you dream of hosting summer gatherings in the sun-drenched garden, cultivating a vegetable patch, or simply breathing in the fresh country air. Additionally, the property benefits from its location in a highly sought-after area, ensuring residents have easy access to scenic walks, cycling routes, and a wide array of outdoor activities. With every corner exuding charm and tranquillity, this Grade II Listed Cottage is a rare gem that promises a lifestyle of serenity and natural beauty for its next lucky owners.
PLEASE NOTE:
These property particulars do not constitute part or all of an offer or contract. All measurements and floor plans are stated for guidance purposes only and may be incorrect. Details of any contents mentioned are supplied for guidance only and must also be considered as potentially incorrect. Haig Property Professionals advise perspective buyers to recheck all measurements prior to committing to any expense. We confirm we have not tested any apparatus, equipment, fixtures, fittings or services and it is within the prospective buyer’s interests to check the working condition of any appliances prior to exchange of contracts.
Entrance Hall
Entrance through traditional timber front door into hallway with hard flooring, and storage cupboard with latched lock.
Kitchen
4.06m x 3.35m
Refitted kitchen that benefits from Oak worktops, high and low storage cabinets and drawers, stone flooring, exposed timber beams, sash window, space for range cooker, butler sink with mixer tap and provides access to stairs to first floor and door to living room.
Lounge
4.75m x 2.34m
Generous living space that boasts a continuation of stone flooring, exposed timer beams, dual aspect windows and feature inglenook fireplace enhancing the charm and character of the room.
Landing
Wooden stairs rising to first floor leading to spacious landing boasting solid wood flooring, window to rear aspect, doors leading to bathroom, bedroom 2, bedroom 3 and a second staircase rising to top floor.
Bathroom
2.24m x 2.24m
Family bathroom which is soaked in natural sunlight from the window to rear aspect, features, wooden flooring, high timber cistern W/C, pedestal basin with vanity unit and roll top claw foot bathtub with gravity fed shower attachment.
Bedroom 2
2.77m x 3.4m
Generous double bedroom with dual aspect windows to front and side aspect, wooden flooring and exposed timber beams
Bedroom 3
3.48m x 3.38m
Double bedroom again with wooden flooring, window to front aspect, exposed timber beams and storage cupboard/wardrobe space.
Bedroom 1
2.72m x 7.21m
Bedroom 1 is a large bedroom with ample space for bedroom furniture and continues to feature wooden flooring as well as airing cupboard, exposed timber beams and window to side aspect.
Rear Garden
This beautifully landscaped garden, designed to seamlessly blend functionality and aesthetics. The expansive lawn offers a lush, open space, perfect for outdoor activities and relaxation. A striking feature is the large raised decking area, ideal for al fresco dining or entertaining, with panoramic views of the surrounding countryside.
In addition to the main garden area, you'll find a outhouse W/C, along with a spacious storage shed that comes with its own electrical supply. This garden is a harmonious combination of greenery, comfort, and practical features, offering a peaceful retreat with all the conveniences you need.
Front Garden
The front garden area next to the driveway is a perfect blend of maintained and wild gardening. Boasting hedgerow covered gravel pathways providing access to the front of the house, main rear garden and wild garden further afield.
Garden
Discover a hidden gem with this expansive wild garden featuring a tranquil pond and an inviting fire pit area. This natural haven is ideal for those seeking a lush environment for relaxation, wildlife spotting, and outdoor gatherings. The spacious grounds offer ample opportunity for further landscaping or development, making it an ideal setting for creating your own outdoor sanctuary. Whether you're drawn to the beauty of untamed nature or envision adding new features to enhance the space, this garden provides a versatile backdrop for your outdoor aspirations.
Parking - Driveway
Access through secure gate onto driveway for up to 4 vehicles surrounded by natural beauty.
- COUNCIL TAXA payment made to your local authority in order to pay for local services like schools, libraries, and refuse collection. The amount you pay depends on the value of the property.Read more about council Tax in our glossary page.
- Band: E
- LISTED PROPERTYA property designated as being of architectural or historical interest, with additional obligations imposed upon the owner.Read more about listed properties in our glossary page.
- Listed
- PARKINGDetails of how and where vehicles can be parked, and any associated costs.Read more about parking in our glossary page.
- Driveway
- GARDENA property has access to an outdoor space, which could be private or shared.
- Rear garden,Private garden,Front garden
- ACCESSIBILITYHow a property has been adapted to meet the needs of vulnerable or disabled individuals.Read more about accessibility in our glossary page.
- Ask agent
Energy performance certificate - ask agent
Bullington End, Hanslope, MK19
NEAREST STATIONS
Distances are straight line measurements from the centre of the postcode- Wolverton Station2.4 miles
- Milton Keynes Central Station4.9 miles
About the agent
Haig Property Professionals, Milton Keynes
Office 2, 8/9 Stratford Arcade, 75 High Street, Stony Stratford, Milton Keynes, MK11 1AY

Haig Property Professionals Ltd is an independent Estate Agent covering Milton Keynes and surrounding villages, we pride ourselves on our professional and honest advice to buyers and sellers, to achieve the best possible result. Choosing Haig Property Professionals Ltd to manage your next move ensures you receive the personal, honest and professional service you deserve. if you are thinking of selling your property, we are here to provide professional guidance and advice to get you to market
Industry affiliations

Notes
Staying secure when looking for property
Ensure you're up to date with our latest advice on how to avoid fraud or scams when looking for property online.
Visit our security centre to find out moreDisclaimer - Property reference 20ca964a-34c2-4cef-b772-4ae117be3926. The information displayed about this property comprises a property advertisement. Rightmove.co.uk makes no warranty as to the accuracy or completeness of the advertisement or any linked or associated information, and Rightmove has no control over the content. This property advertisement does not constitute property particulars. The information is provided and maintained by Haig Property Professionals, Milton Keynes. Please contact the selling agent or developer directly to obtain any information which may be available under the terms of The Energy Performance of Buildings (Certificates and Inspections) (England and Wales) Regulations 2007 or the Home Report if in relation to a residential property in Scotland.
*This is the average speed from the provider with the fastest broadband package available at this postcode. The average speed displayed is based on the download speeds of at least 50% of customers at peak time (8pm to 10pm). Fibre/cable services at the postcode are subject to availability and may differ between properties within a postcode. Speeds can be affected by a range of technical and environmental factors. The speed at the property may be lower than that listed above. You can check the estimated speed and confirm availability to a property prior to purchasing on the broadband provider's website. Providers may increase charges. The information is provided and maintained by Decision Technologies Limited. **This is indicative only and based on a 2-person household with multiple devices and simultaneous usage. Broadband performance is affected by multiple factors including number of occupants and devices, simultaneous usage, router range etc. For more information speak to your broadband provider.
Map data ©OpenStreetMap contributors.





