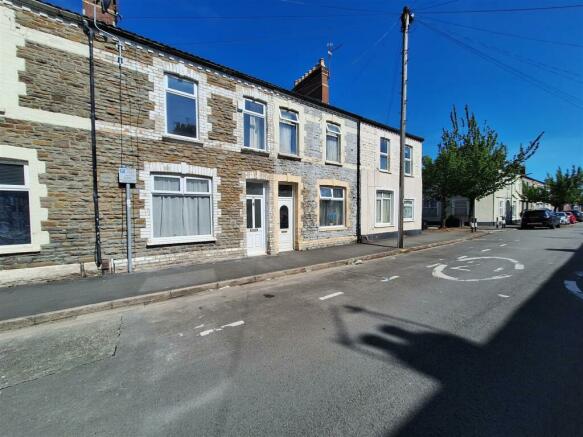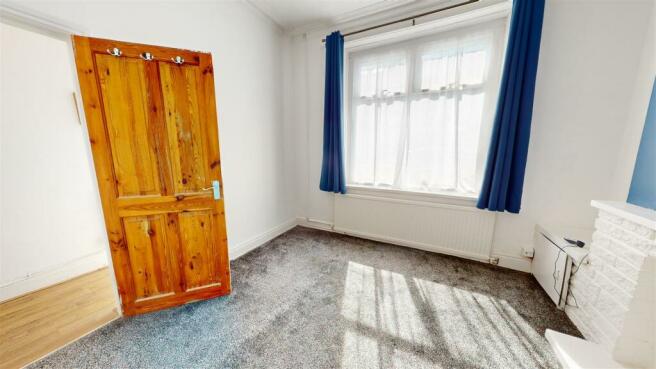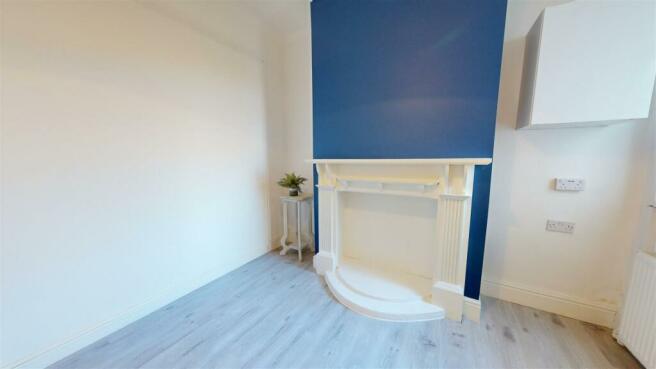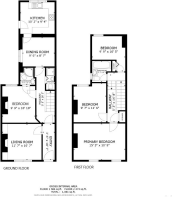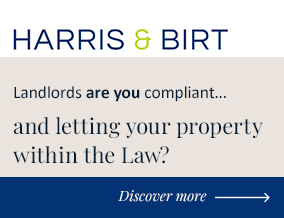
Albert Street, Cardiff

Letting details
- Let available date:
- Ask agent
- Deposit:
- £1,950A deposit provides security for a landlord against damage, or unpaid rent by a tenant.Read more about deposit in our glossary page.
- Min. Tenancy:
- Ask agent How long the landlord offers to let the property for.Read more about tenancy length in our glossary page.
- Let type:
- Long term
- Furnish type:
- Unfurnished
- Council Tax:
- Ask agent
- PROPERTY TYPE
Terraced
- BEDROOMS
4
- BATHROOMS
3
- SIZE
Ask agent
Key features
- Traditional Mid Terrace
- Four Bedrooms
- Two Reception Rooms
- Three Bathrooms
- GCH
- Double Glazing
- EPC Rating D
- Available Immediately!
Description
The three bathrooms in this house ensure that there will be no more waiting in line during the morning rush, adding convenience to your daily routine. The layout of this property is perfect for those who value both privacy and togetherness, with separate spaces for various activities while still feeling connected.
Situated in a sought-after location, this house offers the best of city living with easy access to local amenities, schools, and transport links. Albert Street provides a peaceful retreat from the hustle and bustle of the city, while still being close enough to enjoy all that Cardiff has to offer.
Don't miss out on the opportunity to make this delightful house your new home. Contact us today to arrange a viewing and take the first step towards creating a lifetime of memories in this wonderful property on Albert Street.
Offered for rental on an unfurnished basis at £1850 pcm, deposit £1950. Council Tax Band D. EPC rating D. Available immediately!
Ground Floor -
Entrance Hallway - Entered via UPVC double glazed front door. Carpeted staircase to first floor. Access to all ground floor rooms. Radiator. Pendant ceiling light plus four motion activated ceiling spotlights.
Shower Room/Wc - Low level flush wc and wash hand basin with chrome fittings. Corner shower cubicle with Triton T80 electric shower and bi fold shower cubicle door. Inset ceiling spotlight.
Reception Room One - 3.20m x 3.43m into alcove (10'6 x 11'3 into alcove - Good size reception room with UPVC double glazed window to front, radiator and pendant ceiling light fitting. Stone feature fireplace
Bedroom Four - 3.20m x 2.87m (10'6 x 9'5) - UPVC double glazed window to rear, radiator and pendant ceiling light fitting. Decorative feature fireplace. Access to -
En Suite Shower Room - Low level flush wc and wash hand basin housed in vanity unit with chrome fittings. Corner shower cubicle with bi fold screen. Inset ceiling spotlight x 1
Reception Room Two - 2.57m x 2.67m (8'5 x 8'9) - Step down from the entrance hallway into a second good size reception room. UPVC double glazed window to side, radiator and pendant ceiling light fitting.
Kitchen - 2.44m x 2.74m (8 x 9 ) - Modern kitchen fully fitted with a matching range of wall and base units in cream with wood effect work surfaces. UPVC double glazed window to rear plus UPVC double glazed door to side leading to the rear garden. Integral Indesit gas hob and electric oven with extractor, single stainless steel sink and drainer with mixer tap. Wall mounted Worcester boiler. Wall mounted slimline electric heater. Ceiling light fitting with 3 spot bulbs.
First Floor -
Landing Area - Split level carpeted landing giving access to all first floor bedrooms and bathroom. Handy storage /airing cupboard with radiator and shelving. Pendant ceiling light fitting.
Bedroom One - 3.25m x 4.60m into alcove (10'8 x 15'1 into alcove - UPVC double glazed windows x 2 to front, radiator and ceiling light fitting with 3 spot bulbs.
Bedroom Two - 3.45m max x 2.87m into alcove (11'4 max x 9'5 into - UPVC double glazed window to rear, radiator and pendant ceiling light fitting.
Bathroom - Suite in white with chrome fittings - low level flush wc, pedestal wash hand basin and panelled bath with Triton Enrich electric shower over bath with screen. Opaque UPVC double glazed window to side. Fully tiled around the bath and to splashback. Central ceiling globe light.
Bedroom Three - 2.54m x 2.11m plus entrance recess (8'4 x 6'11 plu - UPVC double glazed window to rear. Radiator. Fitted wardrobe. Pendant ceiling light fitting
Exterior - Paved courtyard style garden with boundary fencing, garden shed and raised flower beds. Garden tap.
Brochures
Albert Street, CardiffBrochure- COUNCIL TAXA payment made to your local authority in order to pay for local services like schools, libraries, and refuse collection. The amount you pay depends on the value of the property.Read more about council Tax in our glossary page.
- Band: D
- PARKINGDetails of how and where vehicles can be parked, and any associated costs.Read more about parking in our glossary page.
- Ask agent
- GARDENA property has access to an outdoor space, which could be private or shared.
- Yes
- ACCESSIBILITYHow a property has been adapted to meet the needs of vulnerable or disabled individuals.Read more about accessibility in our glossary page.
- Ask agent
Albert Street, Cardiff
NEAREST STATIONS
Distances are straight line measurements from the centre of the postcode- Ninian Park Station0.2 miles
- Grangetown Station0.9 miles
- Cardiff Central Station0.9 miles
About the agent
We offer professional expertise throughout the residential, commercial and rural property industry across South Wales.
Our extensive local knowledge has allowed us to develop into one of Wales' leading practices of Chartered Surveyors and Estate Agents, with staff providing over 100 years of combined experience, operating from prominent and stylish offices located in Cowbridge and Cardiff.
Our dedication to the highest standards of service remai
Industry affiliations



Notes
Staying secure when looking for property
Ensure you're up to date with our latest advice on how to avoid fraud or scams when looking for property online.
Visit our security centre to find out moreDisclaimer - Property reference 33087604. The information displayed about this property comprises a property advertisement. Rightmove.co.uk makes no warranty as to the accuracy or completeness of the advertisement or any linked or associated information, and Rightmove has no control over the content. This property advertisement does not constitute property particulars. The information is provided and maintained by Harris & Birt, Cardiff. Please contact the selling agent or developer directly to obtain any information which may be available under the terms of The Energy Performance of Buildings (Certificates and Inspections) (England and Wales) Regulations 2007 or the Home Report if in relation to a residential property in Scotland.
*This is the average speed from the provider with the fastest broadband package available at this postcode. The average speed displayed is based on the download speeds of at least 50% of customers at peak time (8pm to 10pm). Fibre/cable services at the postcode are subject to availability and may differ between properties within a postcode. Speeds can be affected by a range of technical and environmental factors. The speed at the property may be lower than that listed above. You can check the estimated speed and confirm availability to a property prior to purchasing on the broadband provider's website. Providers may increase charges. The information is provided and maintained by Decision Technologies Limited. **This is indicative only and based on a 2-person household with multiple devices and simultaneous usage. Broadband performance is affected by multiple factors including number of occupants and devices, simultaneous usage, router range etc. For more information speak to your broadband provider.
Map data ©OpenStreetMap contributors.
